30733 County Road 401, Warsaw, OH 43844
Local realty services provided by:Better Homes and Gardens Real Estate Central
Listed by: cliff sprang
Office: kaufman realty & auction, llc.
MLS#:5152524
Source:OH_NORMLS
Price summary
- Price:$1
- Price per sq. ft.:$0
About this home
Parcel 1 includes 15.007 acres and offers a collection of unique and functional structures. The main home is a well-crafted log cabin featuring hardwood floors, a main-floor bedroom and bath, a spacious kitchen and dining area, and additional bedrooms upstairs. A wood-burning fireplace serves as the primary heat source, with backup propane and central air conditioning. The cabin also includes a whole-house Generac generator, a deck area, and a covered sauna with a nearby shower. The land includes several small ponds and a large, stocked pond, adding to the property's scenic and recreational appeal.
Also located on Parcel 1 is a retreat building with multiple small bedrooms, bathrooms, common living areas, and kitchen facilities on both floors. It is heated with propane and cooled with window A/C units. An attached workshop with a wood stove and firewood storage extends its usefulness for a variety of purposes.
In addition, there is a second home on the parcel that features a bedroom and kitchenette combo, a full bath, and a loft area, providing even more space for guests, extended family, or flexible use.
Contact an agent
Home facts
- Year built:1900
- Listing ID #:5152524
- Added:111 day(s) ago
- Updated:December 19, 2025 at 08:16 AM
Rooms and interior
- Bedrooms:3
- Total bathrooms:2
- Full bathrooms:1
- Half bathrooms:1
- Living area:2,620 sq. ft.
Heating and cooling
- Cooling:Central Air
- Heating:Fireplaces, Forced Air, Propane
Structure and exterior
- Roof:Metal
- Year built:1900
- Building area:2,620 sq. ft.
- Lot area:15.01 Acres
Utilities
- Sewer:Septic Tank
Finances and disclosures
- Price:$1
- Price per sq. ft.:$0
New listings near 30733 County Road 401
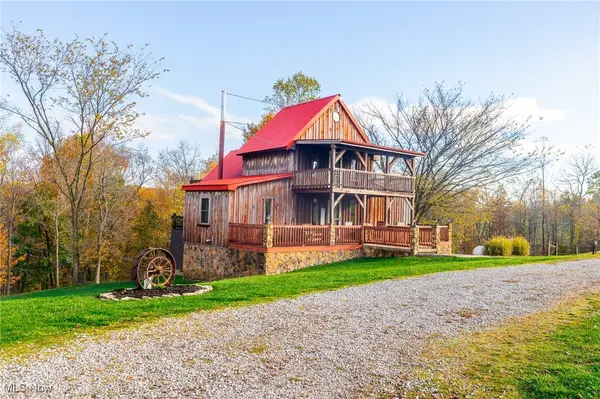 $286,002Pending3 beds 2 baths2,312 sq. ft.
$286,002Pending3 beds 2 baths2,312 sq. ft.34934 Us Highway 36, Warsaw, OH 43844
MLS# 5170297Listed by: KAUFMAN REALTY & AUCTION, LLC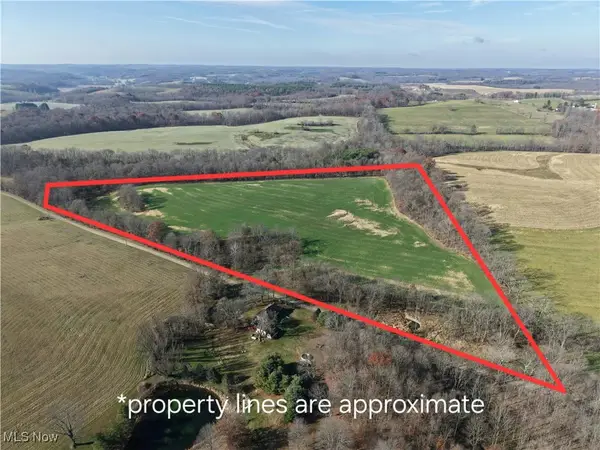 $340,999Active24.33 Acres
$340,999Active24.33 AcresTr 80, Warsaw, OH 43844
MLS# 5173892Listed by: J. MOORE REALTY GROUP, LLC.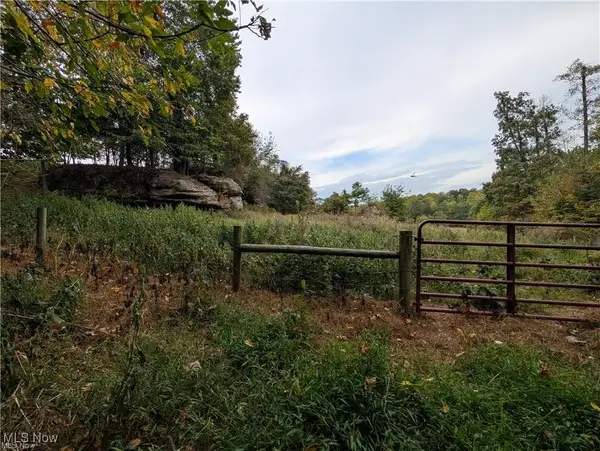 $740,000Active44 Acres
$740,000Active44 Acres39843 County Road 33, Warsaw, OH 43844
MLS# 5172999Listed by: CAROL GOFF & ASSOCIATES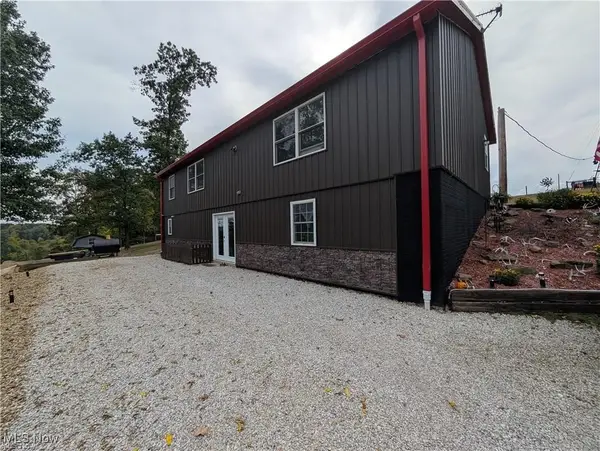 $480,000Active4 beds 3 baths
$480,000Active4 beds 3 baths39843 County Road 33, Warsaw, OH 43844
MLS# 5173003Listed by: CAROL GOFF & ASSOCIATES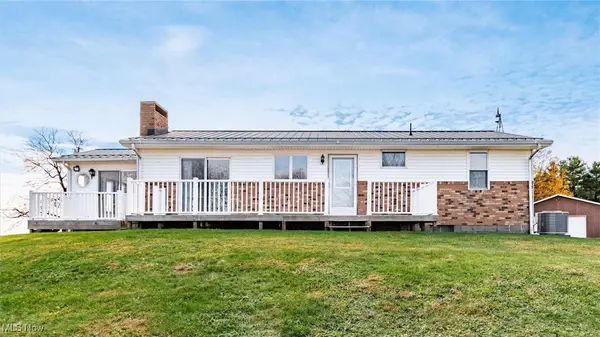 $274,900Pending3 beds 1 baths
$274,900Pending3 beds 1 baths33619 Us 36, Warsaw, OH 43844
MLS# 5169404Listed by: COLDWELL BANKER REALTY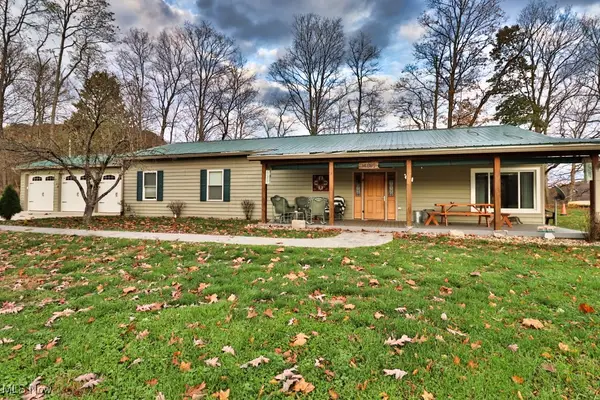 $1,200,000Active3 beds 2 baths1,920 sq. ft.
$1,200,000Active3 beds 2 baths1,920 sq. ft.35447 County Road 99, Warsaw, OH 43844
MLS# 5169947Listed by: OLDE TOWN REALTY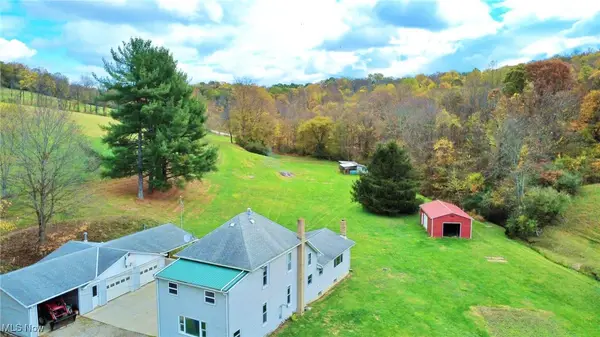 $350,000Active3 beds 3 baths3,280 sq. ft.
$350,000Active3 beds 3 baths3,280 sq. ft.19906 Township Road 54, Warsaw, OH 43844
MLS# 5155292Listed by: LEONARD AND NEWLAND REAL ESTATE SERVICES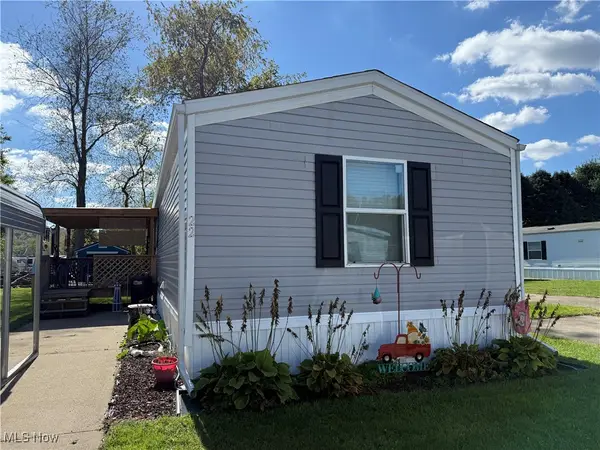 $55,000Active3 beds 2 baths1,216 sq. ft.
$55,000Active3 beds 2 baths1,216 sq. ft.22 Edgewood Drive #22, Coshocton, OH 43844
MLS# 5168478Listed by: OLINGER & COMPANY REALTY, LLC.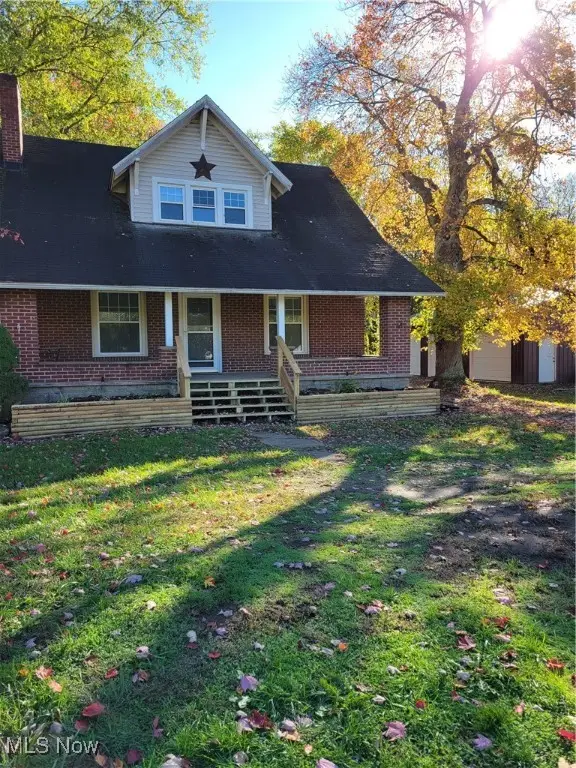 $195,000Pending3 beds 2 baths
$195,000Pending3 beds 2 baths539 E Main Street, Warsaw, OH 43844
MLS# 5165889Listed by: CENTURY 21 COURT SQUARE REALTY, INC.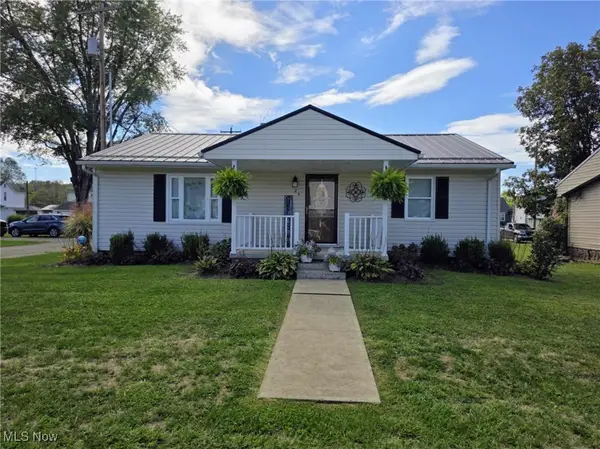 $215,000Pending3 beds 1 baths1,427 sq. ft.
$215,000Pending3 beds 1 baths1,427 sq. ft.129 E 4th Street, Warsaw, OH 43844
MLS# 5164413Listed by: CAROL GOFF & ASSOCIATES
