126 Prospect Street, Wellington, OH 44090
Local realty services provided by:Better Homes and Gardens Real Estate Central
Listed by:hannah sias
Office:russell real estate services
MLS#:5153121
Source:OH_NORMLS
Price summary
- Price:$215,000
- Price per sq. ft.:$66.01
About this home
This lovely 4 bed 2 bath bungalow conveniently situated within walking distance of Historic Downtown Wellington emulates charm and character. Its 184 Sq Ft screened-in-front-porch offers you the perfect peaceful retreat blending natural outdoor beauty with its charming interior. Warm wood tones flow throughout the first level with hardwood floors and gorgeous trim. Living room, dining room, kitchen, bathroom, plus 3 bedrooms are ideally located on the main level. Fourth bedroom with full bath have their own private area on 2nd floor. Seller will finish painting walls, complete install of laminate flooring along with bathroom sink-plumbing & baseboards on 2nd level. Upstairs bath renovation-2025. Extra large basement has tons of space to accommodate your needs such as workshop, craft area, etc. New sump-pump 2025. The quaint style of the huge 3-car garage is reminiscent of the town’s History. Awesome concrete driveway. New roof installed August-2025. Landscaping added 2025. Schedule your showing today!
Contact an agent
Home facts
- Year built:1915
- Listing ID #:5153121
- Added:3 day(s) ago
- Updated:September 05, 2025 at 09:42 PM
Rooms and interior
- Bedrooms:4
- Total bathrooms:2
- Full bathrooms:2
- Living area:3,257 sq. ft.
Heating and cooling
- Cooling:Central Air
- Heating:Forced Air, Gas
Structure and exterior
- Roof:Asphalt, Fiberglass
- Year built:1915
- Building area:3,257 sq. ft.
- Lot area:0.21 Acres
Utilities
- Water:Public
- Sewer:Public Sewer
Finances and disclosures
- Price:$215,000
- Price per sq. ft.:$66.01
- Tax amount:$2,331 (2024)
New listings near 126 Prospect Street
- New
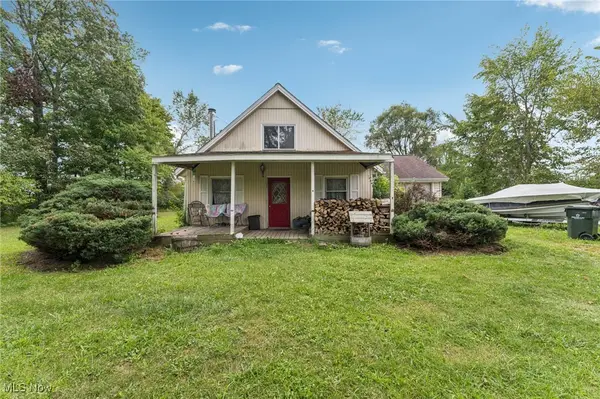 $180,000Active2 beds 1 baths1,175 sq. ft.
$180,000Active2 beds 1 baths1,175 sq. ft.52025 Betts Road, Wellington, OH 44090
MLS# 5151843Listed by: CENTURY 21 ASA COX HOMES - New
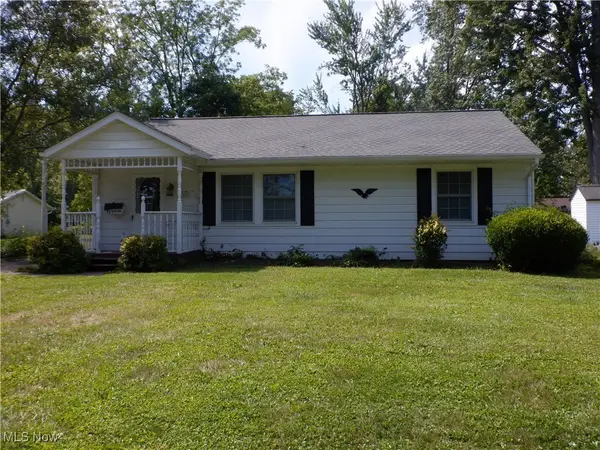 $198,900Active2 beds 1 baths
$198,900Active2 beds 1 baths508 Courtland Street, Wellington, OH 44090
MLS# 5152254Listed by: JAMM REAL ESTATE CO. 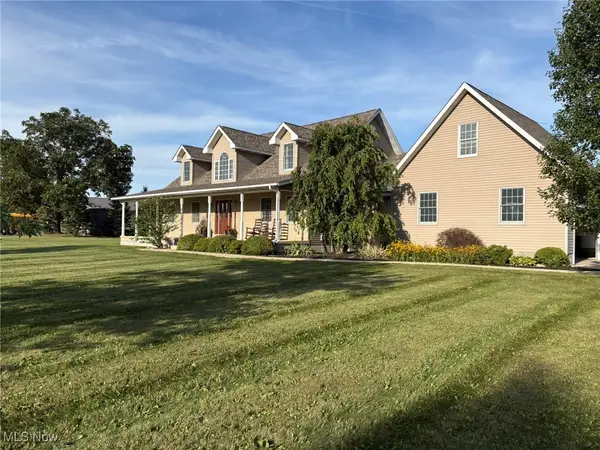 $510,000Pending3 beds 4 baths2,503 sq. ft.
$510,000Pending3 beds 4 baths2,503 sq. ft.18223 Gifford Road, Wellington, OH 44090
MLS# 5151795Listed by: THE SWANZER AGENCY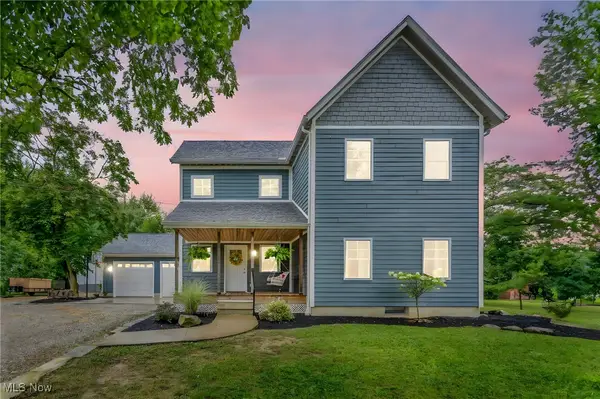 $430,000Pending4 beds 4 baths2,874 sq. ft.
$430,000Pending4 beds 4 baths2,874 sq. ft.17496 Hallauer Road, Wellington, OH 44090
MLS# 5150276Listed by: RUSSELL REAL ESTATE SERVICES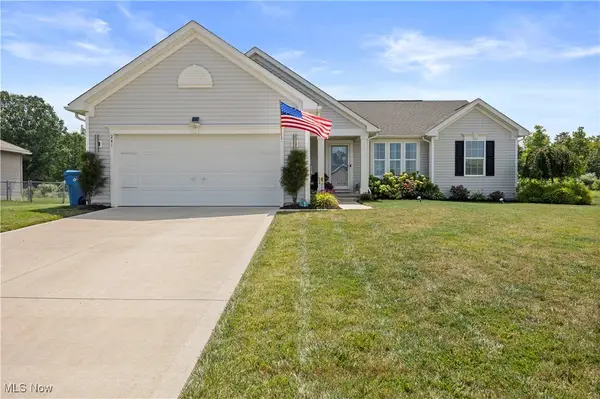 $380,000Pending3 beds 3 baths2,374 sq. ft.
$380,000Pending3 beds 3 baths2,374 sq. ft.241 Heritage Drive, Wellington, OH 44090
MLS# 5148705Listed by: RUSSELL REAL ESTATE SERVICES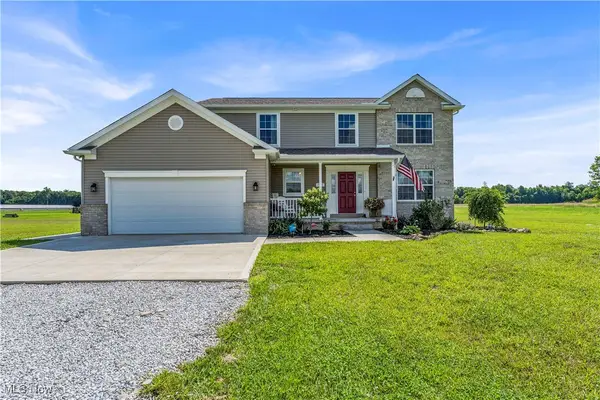 $499,900Active3 beds 3 baths2,213 sq. ft.
$499,900Active3 beds 3 baths2,213 sq. ft.18315 Gifford Road, Wellington, OH 44090
MLS# 5148187Listed by: RUSSELL REAL ESTATE SERVICES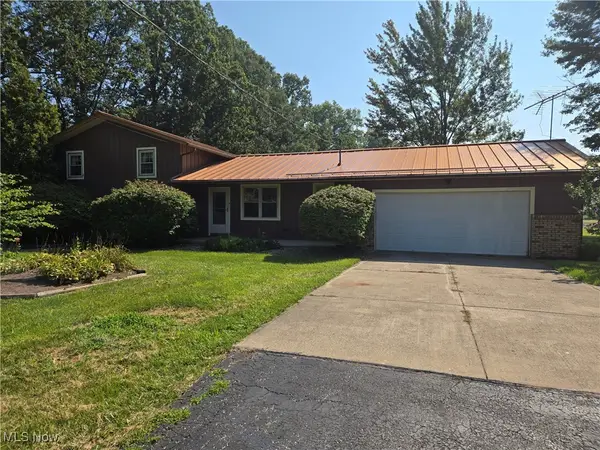 $475,000Active2 beds 2 baths3,168 sq. ft.
$475,000Active2 beds 2 baths3,168 sq. ft.20011 Gore Orphanage Road, Wellington, OH 44090
MLS# 5147232Listed by: CENTURY 21 HOMESTAR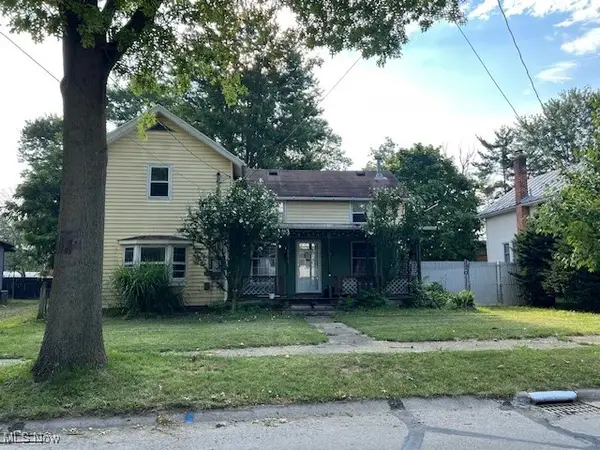 $145,000Active4 beds 2 baths1,983 sq. ft.
$145,000Active4 beds 2 baths1,983 sq. ft.111 S Mill Street, Wellington, OH 44090
MLS# 5146698Listed by: BRIGHT HORIZONS, INC. $229,000Active4 beds 2 baths1,753 sq. ft.
$229,000Active4 beds 2 baths1,753 sq. ft.125 Pleasant Street, Wellington, OH 44090
MLS# 5144235Listed by: KING REALTY
