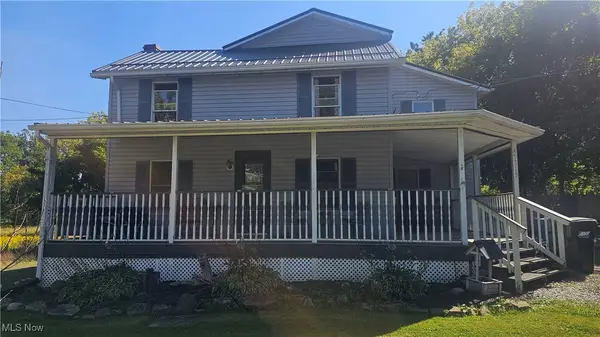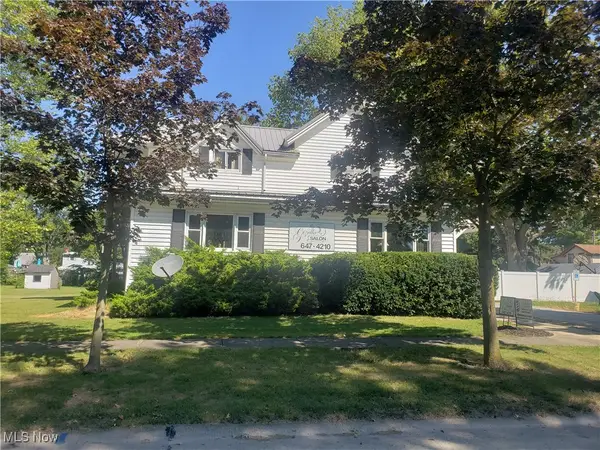20303 Mosher Road, Wellington, OH 44090
Local realty services provided by:Better Homes and Gardens Real Estate Central
Listed by:katherine j bartlett
Office:re/max crossroads properties
MLS#:5158419
Source:OH_NORMLS
Price summary
- Price:$625,000
- Price per sq. ft.:$186.68
About this home
Welcome to a truly special property where comfort, elegance, and nature come together in perfect harmony. Nestled on nearly 5 private acres, this beautifully maintained four-bedroom, three-and-a-half-bath home offers a lifestyle that’s both luxurious and serene. Step into a dramatic two-story foyer with soaring ceilings and hardwood floors. The family room, centered around a cozy fireplace with a wood-burning insert, flows into a bright eat-in kitchen with a bay window overlooking the peaceful grounds. A formal dining room and spacious sunroom offer ideal spaces for entertaining or relaxing. The convenient first-floor laundry room adds ease to daily living. Upstairs, the primary suite is a true retreat with three walk-in closets, custom wood shelving, a luxurious tiled walk-in shower, dual vanities, and attic access. A second private suite includes its own full bath and generous closet. The third and fourth bedrooms feature luxury vinyl tile and ample space. The finished walk-out basement includes a full bath, plumbing-ready bar area, and access to a large covered patio—ideal for entertaining or creating a separate living space. A whole-house water filtration system adds peace of mind. Outside, the property shines with garden beds, a rainwater collection system, compost station, fruit trees (peach, cherry, plum, pear, and apple), and berry bushes. A multi-level Trex deck, two creeks, and wooded perimeter create a peaceful, private setting. There’s also a 28' x 14' electric-equipped workshop and a large two-story barn with two bays (one oversized) and extra covered storage. This is more than a home—it’s a lifestyle. Private yet conveniently located, it’s the perfect blend of gracious living and natural beauty. Schedule your private showing today!
Contact an agent
Home facts
- Year built:1988
- Listing ID #:5158419
- Added:8 day(s) ago
- Updated:October 01, 2025 at 07:18 AM
Rooms and interior
- Bedrooms:4
- Total bathrooms:5
- Full bathrooms:4
- Half bathrooms:1
- Living area:3,348 sq. ft.
Heating and cooling
- Cooling:Central Air
- Heating:Forced Air, Propane
Structure and exterior
- Roof:Asphalt, Fiberglass
- Year built:1988
- Building area:3,348 sq. ft.
- Lot area:4.94 Acres
Utilities
- Water:Public
- Sewer:Septic Tank
Finances and disclosures
- Price:$625,000
- Price per sq. ft.:$186.68
- Tax amount:$6,560 (2024)
New listings near 20303 Mosher Road
- New
 $299,900Active3 beds 2 baths2,563 sq. ft.
$299,900Active3 beds 2 baths2,563 sq. ft.18233 Quarry Road, Wellington, OH 44090
MLS# 5159222Listed by: OHIO PROPERTY GROUP, LLC  $229,000Active3 beds 2 baths1,285 sq. ft.
$229,000Active3 beds 2 baths1,285 sq. ft.120 Hale Street, Wellington, OH 44090
MLS# 5158115Listed by: LOKAL REAL ESTATE, LLC. $214,900Pending3 beds 1 baths
$214,900Pending3 beds 1 baths228 E Hamilton Street, Wellington, OH 44090
MLS# 5158136Listed by: THE HOLDEN AGENCY $250,000Pending3 beds 1 baths1,292 sq. ft.
$250,000Pending3 beds 1 baths1,292 sq. ft.20101 State Route 301, Wellington, OH 44090
MLS# 5157438Listed by: B2B REALTY $179,900Active5 beds 3 baths1,804 sq. ft.
$179,900Active5 beds 3 baths1,804 sq. ft.45315 State Route 18, Wellington, OH 44090
MLS# 5156867Listed by: REAL OF OHIO $239,000Active3 beds 3 baths
$239,000Active3 beds 3 baths112 Vine Street, Wellington, OH 44090
MLS# 5149238Listed by: KING REALTY $235,000Pending3 beds 1 baths1,288 sq. ft.
$235,000Pending3 beds 1 baths1,288 sq. ft.46201 State Route 303, Wellington, OH 44090
MLS# 5155283Listed by: KELLER WILLIAMS CITYWIDE $414,600Pending3 beds 3 baths3,432 sq. ft.
$414,600Pending3 beds 3 baths3,432 sq. ft.25600 Mcmillan Road, Wellington, OH 44090
MLS# 5155171Listed by: RE/MAX CROSSROADS PROPERTIES $625,000Active4 beds 4 baths4,471 sq. ft.
$625,000Active4 beds 4 baths4,471 sq. ft.16815 Pitts Road, Wellington, OH 44090
MLS# 5154446Listed by: EXP REALTY, LLC.
