21690 State Route 301, Wellington, OH 44090
Local realty services provided by:Better Homes and Gardens Real Estate Central
Listed by: david a axford
Office: russell real estate services
MLS#:5169881
Source:OH_NORMLS
Price summary
- Price:$350,000
- Price per sq. ft.:$170.73
About this home
Welcome to this beautifully designed 3-bedroom, 3-bathroom ranch in peaceful Penfield Township, set on 1.5 acres of open space surrounded by scenic countryside and a few neighbors. Thoughtfully constructed and offering the perfect blend of comfort, functionality, and privacy, this home features a flowing open-concept kitchen and family room that’s ideal for entertaining or relaxing by the fireplace. The kitchen offers beautiful cabinetry, ample counter space, and a seamless connection to the dining and living areas. A separate living room and a private bedroom wing provide the perfect balance of open gathering spaces and quiet retreats. The spacious owner’s suite includes an en-suite bathroom and direct access to its own private outdoor patio—perfect for morning coffee or unwinding at sunset. Two additional bedrooms and full baths ensure plenty of space for family or guests. Outside, enjoy an above-ground pool with deck and patio area, ideal for summer fun and outdoor living. The property also includes an additional detached garage/outbuilding for extra storage, a workshop, or hobby space. With its serene setting, thoughtful layout, and just the right mix of indoor and outdoor features, this home offers a lifestyle of relaxation and convenience. Come experience the peace and charm of country living while still being close to town conveniences. Updates: Roof (2024) Furnace (2024) Central Air (2021) Roof-50 year shingle and extra wide gutters. Septic inspected by health department, new line and aerator repaired.
Contact an agent
Home facts
- Year built:1987
- Listing ID #:5169881
- Added:8 day(s) ago
- Updated:November 15, 2025 at 04:11 PM
Rooms and interior
- Bedrooms:3
- Total bathrooms:3
- Full bathrooms:2
- Half bathrooms:1
- Living area:2,050 sq. ft.
Heating and cooling
- Cooling:Central Air
- Heating:Fireplaces, Forced Air
Structure and exterior
- Roof:Asphalt, Fiberglass
- Year built:1987
- Building area:2,050 sq. ft.
- Lot area:1.5 Acres
Utilities
- Water:Public
- Sewer:Septic Tank
Finances and disclosures
- Price:$350,000
- Price per sq. ft.:$170.73
- Tax amount:$3,310 (2024)
New listings near 21690 State Route 301
- New
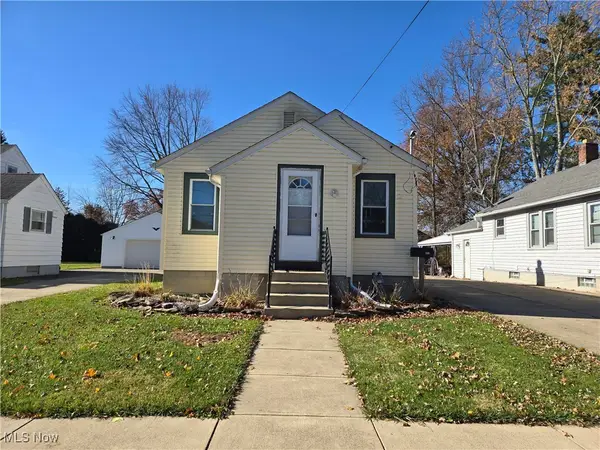 $119,900Active2 beds 1 baths650 sq. ft.
$119,900Active2 beds 1 baths650 sq. ft.106 Mckinley Street, Wellington, OH 44090
MLS# 5172135Listed by: CENTURY 21 HOMESTAR - New
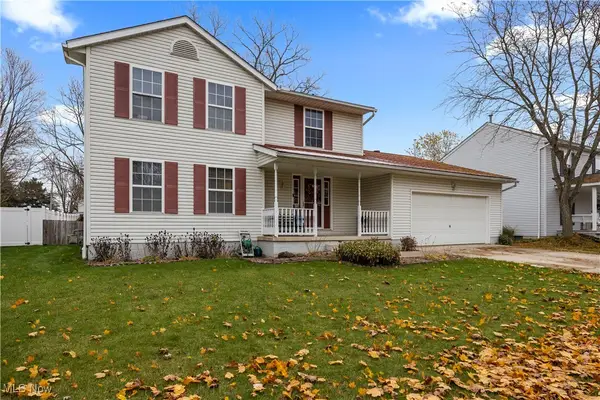 $339,900Active4 beds 3 baths
$339,900Active4 beds 3 baths117 Park Street, Wellington, OH 44090
MLS# 5171187Listed by: THE HOLDEN AGENCY 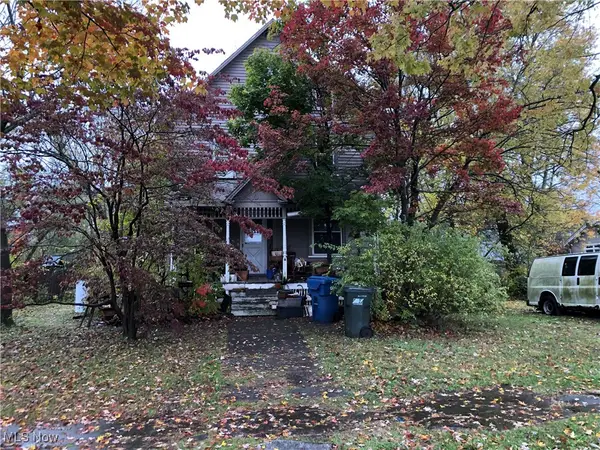 $99,000Active3 beds 1 baths
$99,000Active3 beds 1 baths123 Dickson Street, Wellington, OH 44090
MLS# 5168654Listed by: KING REALTY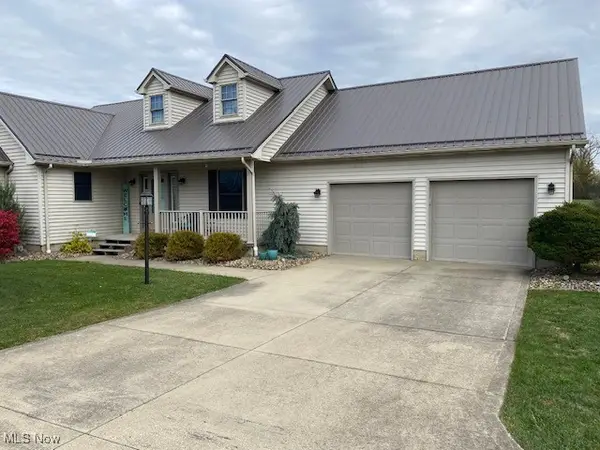 $355,000Pending3 beds 2 baths1,544 sq. ft.
$355,000Pending3 beds 2 baths1,544 sq. ft.16963 Pitts Road, Wellington, OH 44090
MLS# 5168597Listed by: CENTURY 21 HOMESTAR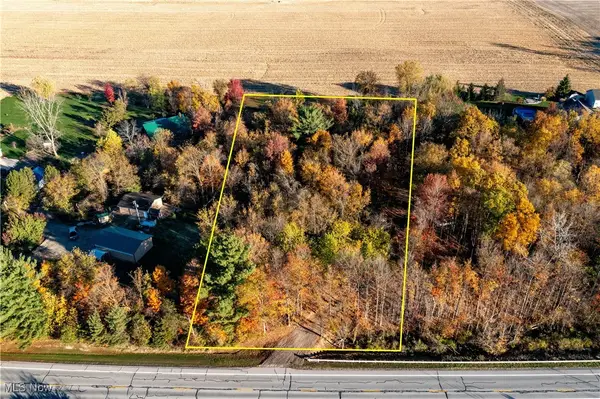 $75,000Active2.09 Acres
$75,000Active2.09 AcresV/L State Route 18, Wellington, OH 44090
MLS# 5167852Listed by: RUSSELL REAL ESTATE SERVICES $155,000Active3 beds 2 baths1,704 sq. ft.
$155,000Active3 beds 2 baths1,704 sq. ft.300 South State Street, Wellington, OH 44090
MLS# 5166740Listed by: RUSSELL REAL ESTATE SERVICES $365,000Pending4 beds 2 baths2,500 sq. ft.
$365,000Pending4 beds 2 baths2,500 sq. ft.19348 State Route 58, Wellington, OH 44090
MLS# 5167617Listed by: KELLER WILLIAMS CITYWIDE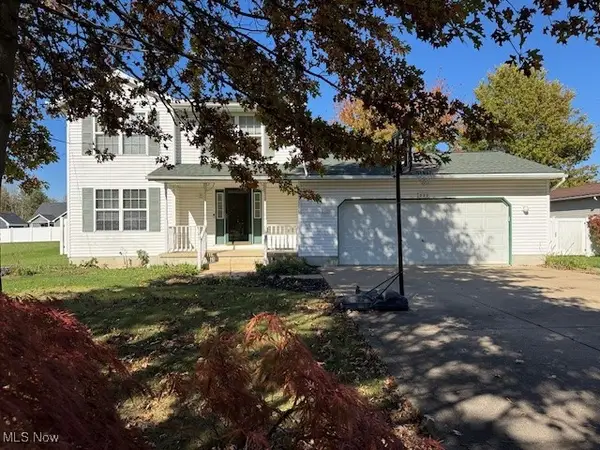 $284,900Active3 beds 2 baths1,400 sq. ft.
$284,900Active3 beds 2 baths1,400 sq. ft.220 Woodland Street, Wellington, OH 44090
MLS# 5165831Listed by: COLDWELL BANKER WARD RE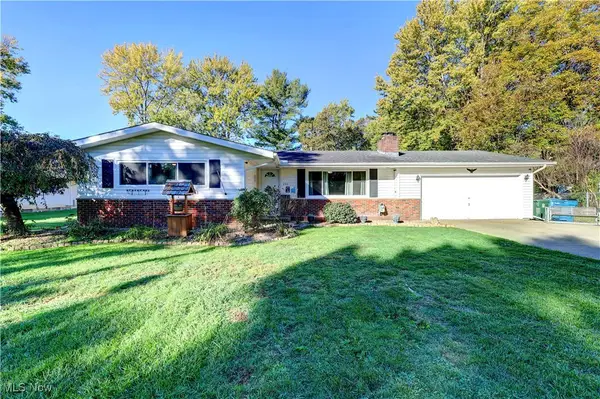 $249,900Pending3 beds 2 baths1,256 sq. ft.
$249,900Pending3 beds 2 baths1,256 sq. ft.292 Grand Avenue, Wellington, OH 44090
MLS# 5165234Listed by: BERKSHIRE HATHAWAY HOMESERVICES STOUFFER REALTY
