402 Barker Street, Wellington, OH 44090
Local realty services provided by:Better Homes and Gardens Real Estate Central
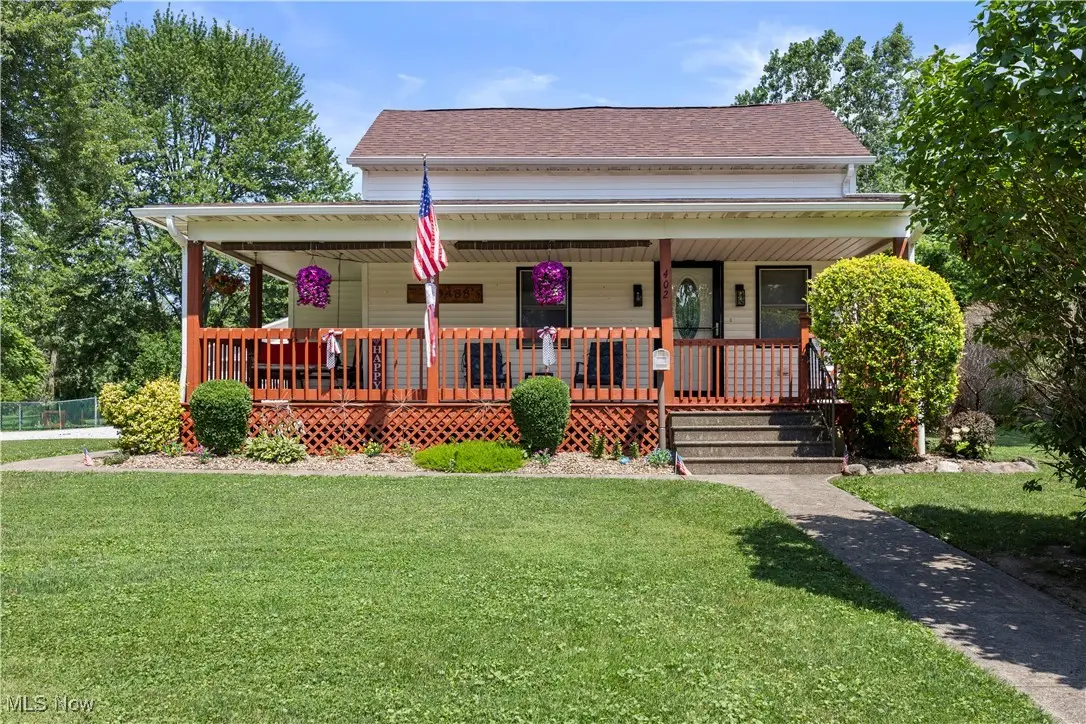

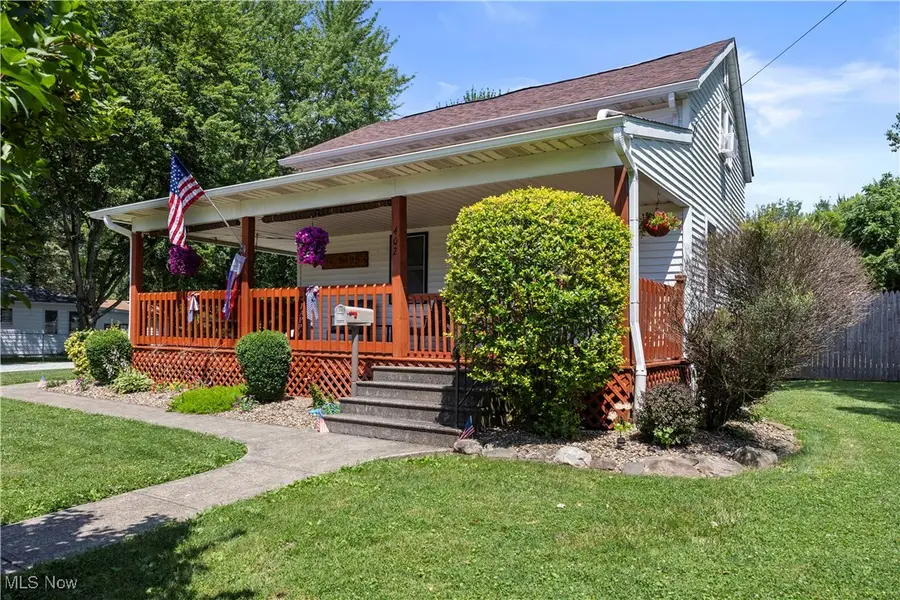
Listed by:wayne russell
Office:fathom realty
MLS#:5137196
Source:OH_NORMLS
Price summary
- Price:$250,000
- Price per sq. ft.:$147.32
About this home
Your dream home is here and won't last long! This cape-cod style century home is an exemplary example of quality craftsmanship. From the wrap around front porch to the oversized 960 square foot garage out back, this home checks off all the boxes for the entire family! Entering in through the side door, you are immediately graced with a sense of "home". Stepping into the kitchen (2021 remodel), enjoy peace of mind knowing most of the common areas of the home are equipped with waterproof vinyl plank flooring. The kitchen is massive and fit for a chef, offering plenty of cabinet and countertop space. The kitchen also comes with all of the modern day appliances you would come to expect in your dream kitchen; a gas range and oven, refrigerator, garbage disposal, over-the-range microwave, and dishwasher! Off of the kitchen and towards the front of the home you will enter into the living room. Relax and pass time in true grandeur in this great room that even a king would be comfortable in. There is a full bathroom off of the living room as well as an additional full bathroom towards the rear of the home, both updated recently(2022) and maintaining the vinyl floor theme. There is a staircase off of the living room leading up to the second story bedroom which occupies the entire second story! Heading towards the back of the home from the kitchen, you will find a wonderful addition that was completed roughly 25 years ago. Much of the addition was overhauled over the last few years. Three spacious bedrooms with large closets, fresh paint, and updated fan fixtures can be found. The laundry was recently renovated and a new vanity, flooring, toilet, tub, and shower setup with subway tile was installed in the bathroom. Out back, you will find a fenced in yard (2020), a newer pergola overhanging the rear deck, a massive garage equipped with an office, a shed, and more! The roof was replaced in 2017 and the hw tank in 2024! This home has been constantly updated and maintained!
Contact an agent
Home facts
- Year built:1880
- Listing Id #:5137196
- Added:42 day(s) ago
- Updated:August 16, 2025 at 07:12 AM
Rooms and interior
- Bedrooms:4
- Total bathrooms:2
- Full bathrooms:2
- Living area:1,697 sq. ft.
Heating and cooling
- Cooling:Central Air
- Heating:Forced Air, Gas
Structure and exterior
- Roof:Asphalt, Fiberglass
- Year built:1880
- Building area:1,697 sq. ft.
- Lot area:0.64 Acres
Utilities
- Water:Public
- Sewer:Public Sewer
Finances and disclosures
- Price:$250,000
- Price per sq. ft.:$147.32
- Tax amount:$2,370 (2024)
New listings near 402 Barker Street
- New
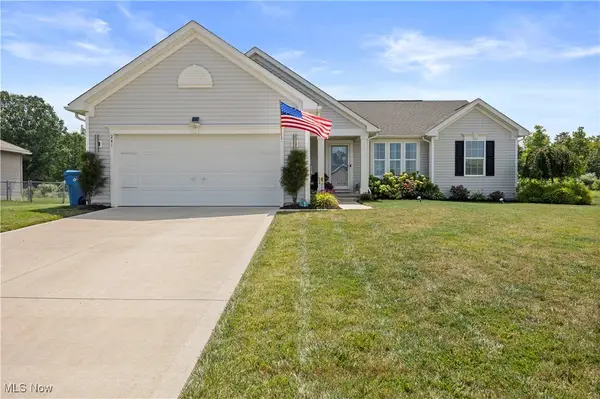 $380,000Active3 beds 3 baths2,374 sq. ft.
$380,000Active3 beds 3 baths2,374 sq. ft.241 Heritage Drive, Wellington, OH 44090
MLS# 5148705Listed by: RUSSELL REAL ESTATE SERVICES - New
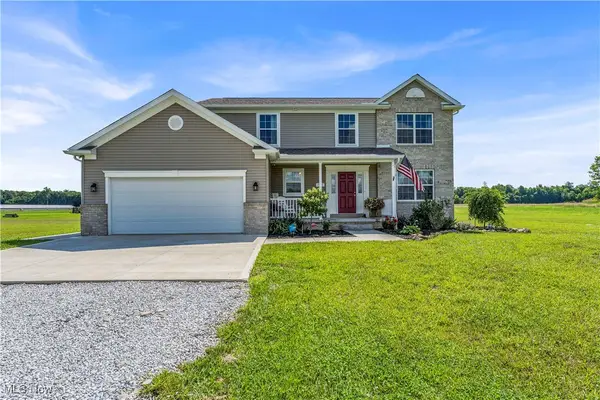 $499,900Active3 beds 3 baths2,213 sq. ft.
$499,900Active3 beds 3 baths2,213 sq. ft.18315 Gifford Road, Wellington, OH 44090
MLS# 5148187Listed by: RUSSELL REAL ESTATE SERVICES - New
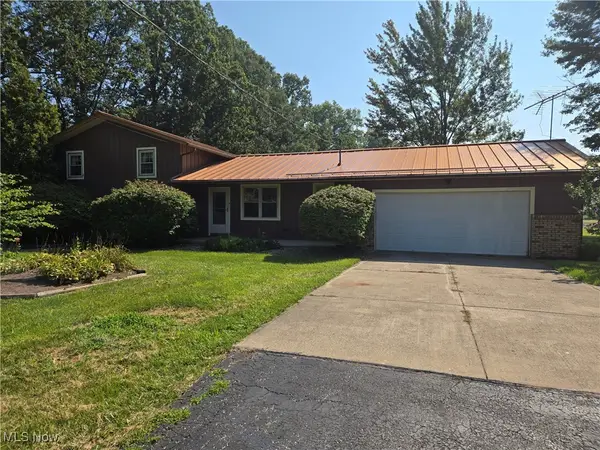 $575,000Active2 beds 2 baths3,168 sq. ft.
$575,000Active2 beds 2 baths3,168 sq. ft.20011 Gore Orphanage Road, Wellington, OH 44090
MLS# 5147232Listed by: CENTURY 21 HOMESTAR - New
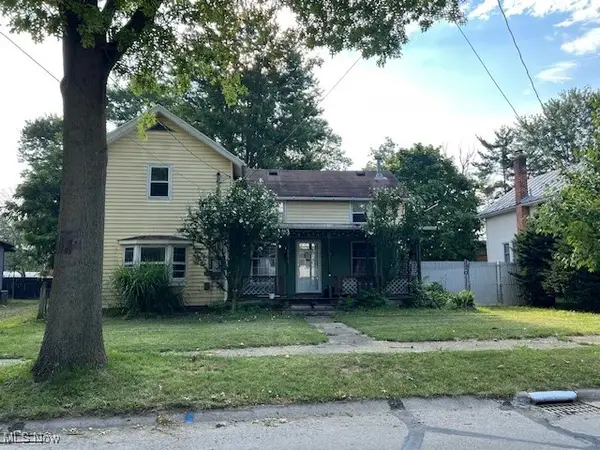 $145,000Active4 beds 2 baths1,983 sq. ft.
$145,000Active4 beds 2 baths1,983 sq. ft.111 S Mill Street, Wellington, OH 44090
MLS# 5146698Listed by: BRIGHT HORIZONS, INC. - New
 $229,000Active4 beds 2 baths1,753 sq. ft.
$229,000Active4 beds 2 baths1,753 sq. ft.125 Pleasant Street, Wellington, OH 44090
MLS# 5144235Listed by: KING REALTY 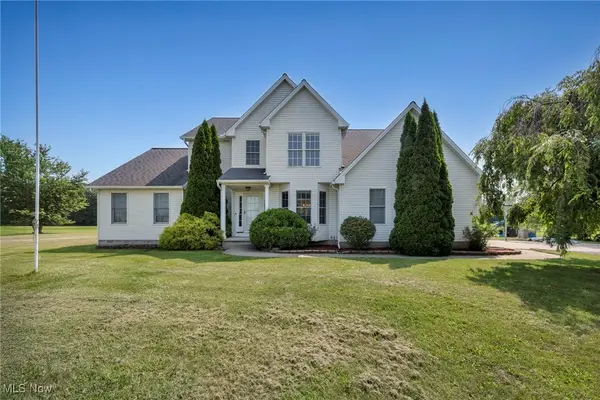 $605,000Active4 beds 4 baths2,900 sq. ft.
$605,000Active4 beds 4 baths2,900 sq. ft.16873 Pitts Road, Wellington, OH 44090
MLS# 5145507Listed by: DAISY LANE REALTY $210,000Pending3 beds 2 baths1,984 sq. ft.
$210,000Pending3 beds 2 baths1,984 sq. ft.140 Lincoln Street, Wellington, OH 44090
MLS# 5135560Listed by: RE/MAX TRANSITIONS $199,900Active3 beds 1 baths1,904 sq. ft.
$199,900Active3 beds 1 baths1,904 sq. ft.252 Johns Street, Wellington, OH 44090
MLS# 5141889Listed by: CENTURY 21 HOMESTAR $199,999Pending4 beds 1 baths1,726 sq. ft.
$199,999Pending4 beds 1 baths1,726 sq. ft.142 Magyar Street, Wellington, OH 44090
MLS# 5140597Listed by: RE/MAX ABOVE & BEYOND $270,000Pending2 beds 2 baths1,220 sq. ft.
$270,000Pending2 beds 2 baths1,220 sq. ft.49919 SE Peck Wadsworth Se Road, Wellington, OH 44090
MLS# 5138508Listed by: THE HOLDEN AGENCY
