428 Prospect Street, Wellington, OH 44090
Local realty services provided by:Better Homes and Gardens Real Estate Central
Listed by: doris m neenan
Office: the holden agency
MLS#:5164615
Source:OH_NORMLS
Price summary
- Price:$254,900
- Price per sq. ft.:$122.9
About this home
Welcome to this timeless cottage-charm cape cod, featuring a 2nd level with loft area leading to a private bedroom, full bath, sitting room, office/den area or add your own personal vision for this versatile bonus space, with a view overlooking the cozy & warm living room which features a beautiful, timeless staircase. This is a very efficient type of house where you will adore the covered front porch for relaxing during the fall evenings and all seasons year round plus a wonderful deck out back with a beautiful view.
Just step inside the beautiful kitchen to see the lovely, open and spacious room. There is plenty of space to move around the island surrounded by tons of charming oak cabinetry, w/ appliances making it the perfect place for you to entertain and welcome your guests. If you love to cook, this kitchen is a must with plenty of room. Many updates include: new furnace 12/24, water heater is 4 yr old, garbage disposal 2 months, range 6 months, refrigerator is 5 yr, main floor bathroom is newly remodeled 2 months ago, upstairs there is newer flooring, water closet, luxury vinyl flooring & many updates throughout. this style of cape cod is so warm & comfortable, it just says, "Choose me, I'm a one-of-a-kind find!" Make it your own today. Close to Finley State Park, Metro Parks & Wellington Reservoir. **Seller to provide to Buyer a transferrable 1 year home warranty.**
Contact an agent
Home facts
- Year built:1984
- Listing ID #:5164615
- Added:62 day(s) ago
- Updated:December 17, 2025 at 10:04 AM
Rooms and interior
- Bedrooms:2
- Total bathrooms:2
- Full bathrooms:2
- Living area:2,074 sq. ft.
Heating and cooling
- Cooling:Central Air
- Heating:Forced Air, Gas
Structure and exterior
- Roof:Asphalt, Shingle
- Year built:1984
- Building area:2,074 sq. ft.
- Lot area:0.5 Acres
Utilities
- Water:Public
- Sewer:Public Sewer
Finances and disclosures
- Price:$254,900
- Price per sq. ft.:$122.9
- Tax amount:$2,347 (2024)
New listings near 428 Prospect Street
- New
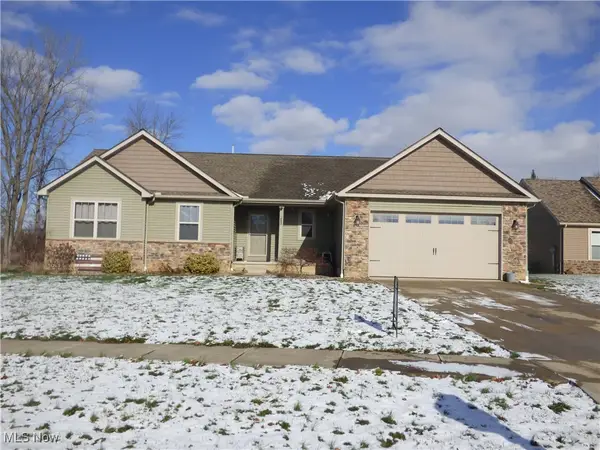 $355,000Active3 beds 2 baths
$355,000Active3 beds 2 baths283 Woodland Court, Wellington, OH 44090
MLS# 5177029Listed by: KING REALTY - New
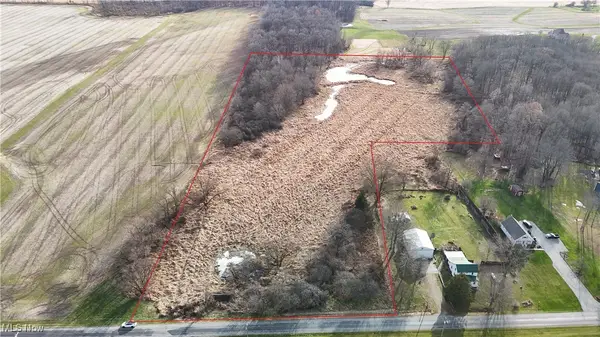 $169,000Active12.12 Acres
$169,000Active12.12 AcresJones Road, Wellington, OH 44090
MLS# 5176527Listed by: COUNTRYVIEW REALTY, LLC - New
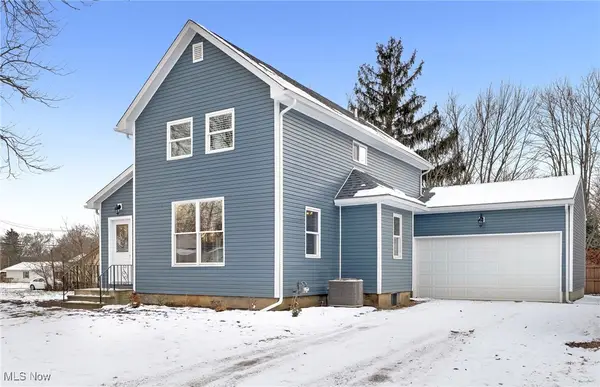 $299,900Active4 beds 3 baths1,794 sq. ft.
$299,900Active4 beds 3 baths1,794 sq. ft.407 Barker Street, Wellington, OH 44090
MLS# 5176145Listed by: RE/MAX CROSSROADS PROPERTIES 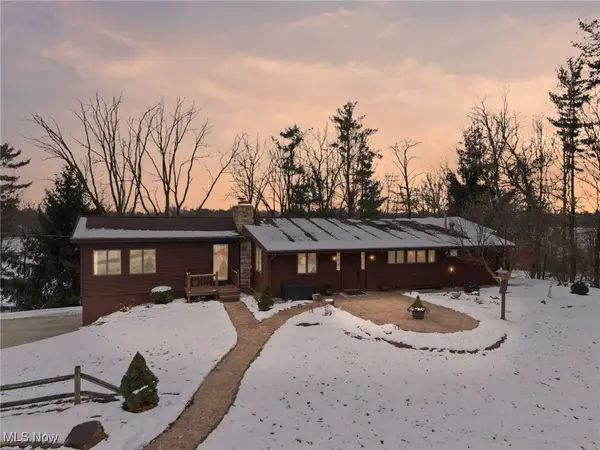 $450,000Pending4 beds 3 baths2,643 sq. ft.
$450,000Pending4 beds 3 baths2,643 sq. ft.17880 Hawley Road Road, Wellington, OH 44090
MLS# 5176388Listed by: KELLER WILLIAMS ELEVATE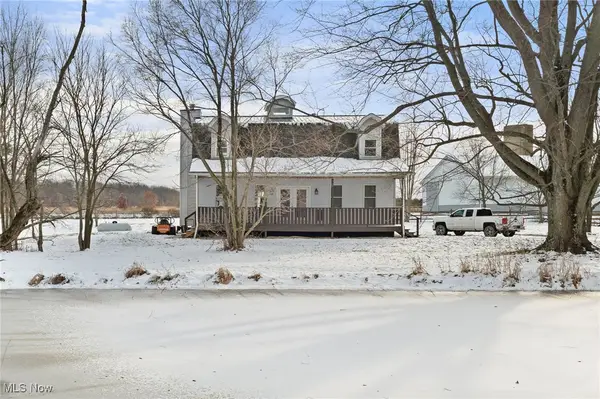 $290,000Pending3 beds 3 baths1,466 sq. ft.
$290,000Pending3 beds 3 baths1,466 sq. ft.52273 Betts Road, Wellington, OH 44090
MLS# 5176303Listed by: RE/MAX FIRST REALTY, LLC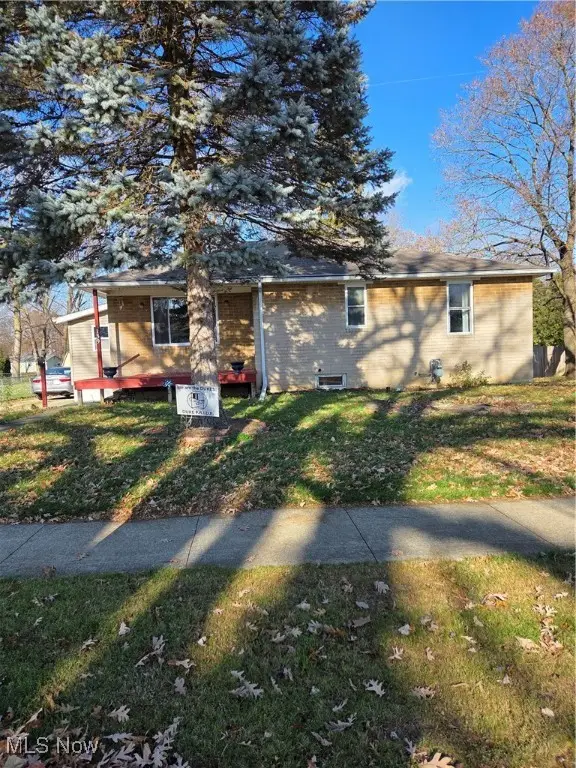 $165,000Pending3 beds 2 baths1,512 sq. ft.
$165,000Pending3 beds 2 baths1,512 sq. ft.139 Adams Street, Wellington, OH 44090
MLS# 5175983Listed by: RUSSELL REAL ESTATE SERVICES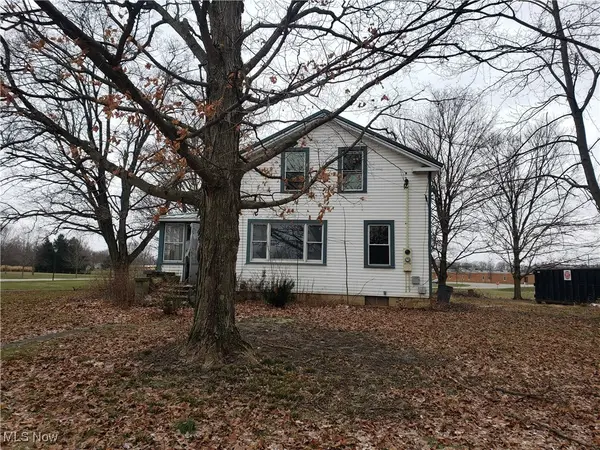 $150,000Active5 beds 2 baths
$150,000Active5 beds 2 baths639 N Main Street, Wellington, OH 44090
MLS# 5175449Listed by: KING REALTY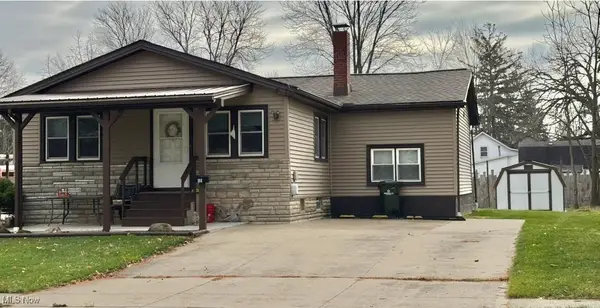 $210,000Pending3 beds 2 baths1,353 sq. ft.
$210,000Pending3 beds 2 baths1,353 sq. ft.114 Adams Street, Wellington, OH 44090
MLS# 5173348Listed by: BERKSHIRE HATHAWAY HOMESERVICES STOUFFER REALTY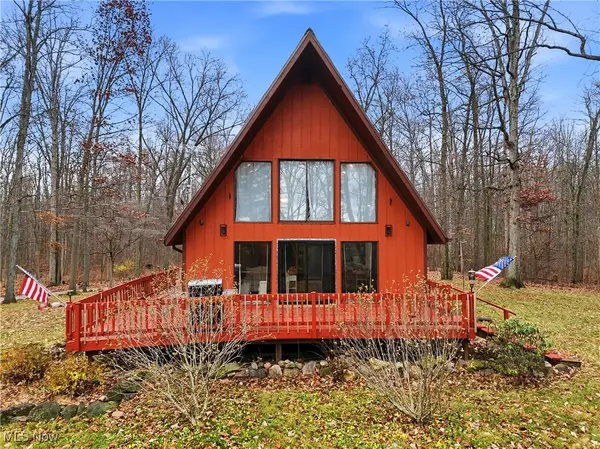 $420,000Pending3 beds 2 baths1,998 sq. ft.
$420,000Pending3 beds 2 baths1,998 sq. ft.26405 Hawley Road, Wellington, OH 44090
MLS# 5174479Listed by: RE/MAX SHOWCASE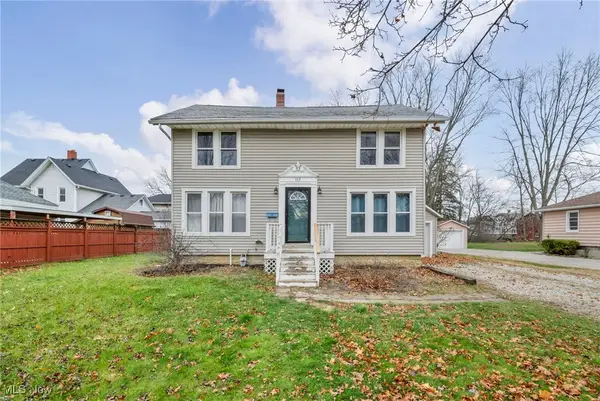 $179,900Pending3 beds 2 baths2,232 sq. ft.
$179,900Pending3 beds 2 baths2,232 sq. ft.113 Grove Street, Wellington, OH 44090
MLS# 5174416Listed by: MARKET & MAIN REALTY
