5129 Larson West Road, West Farmington, OH 44491
Local realty services provided by:Better Homes and Gardens Real Estate Central
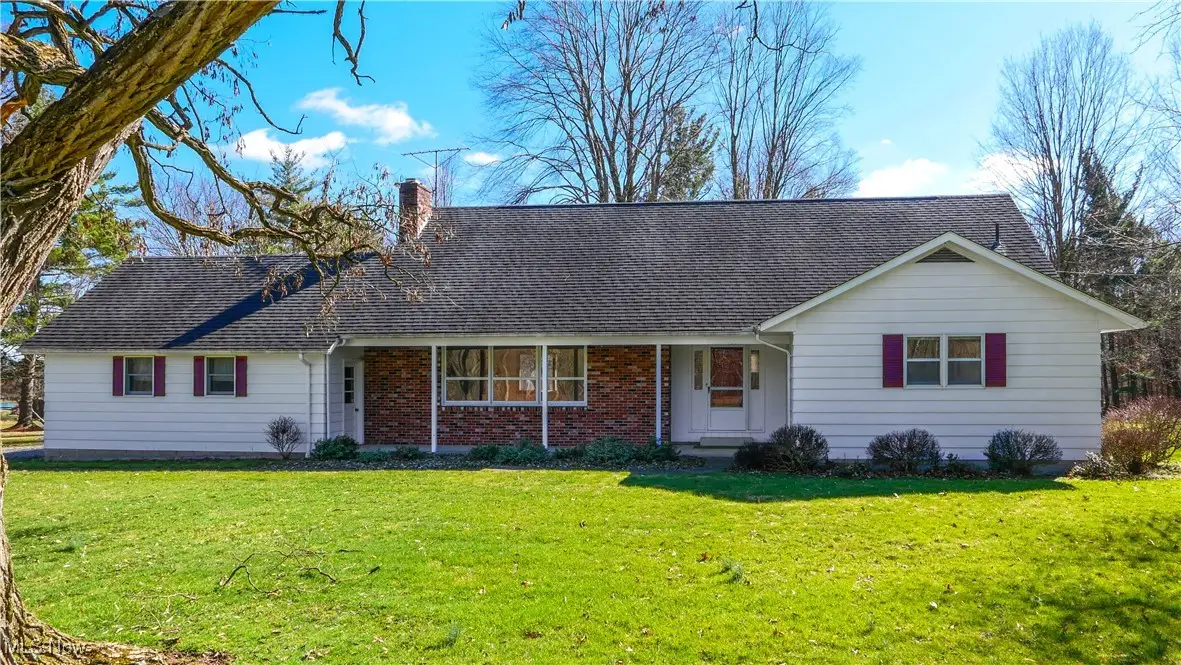
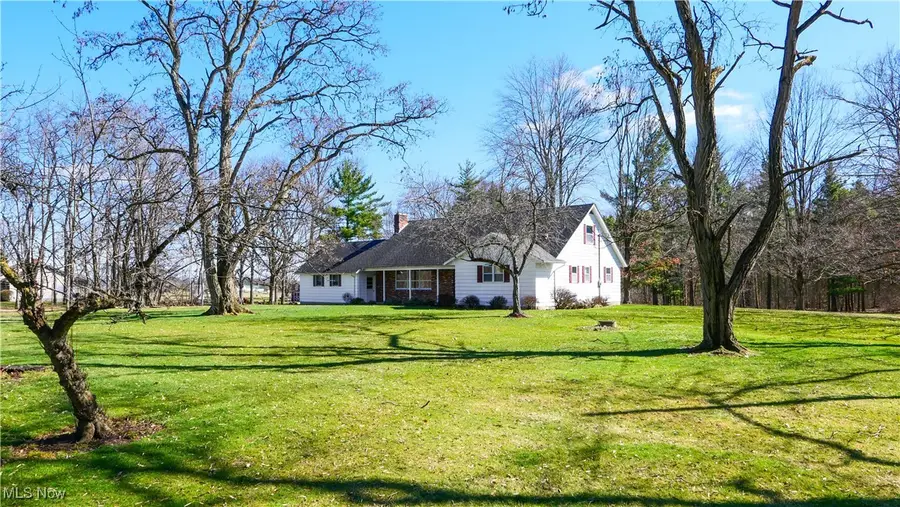
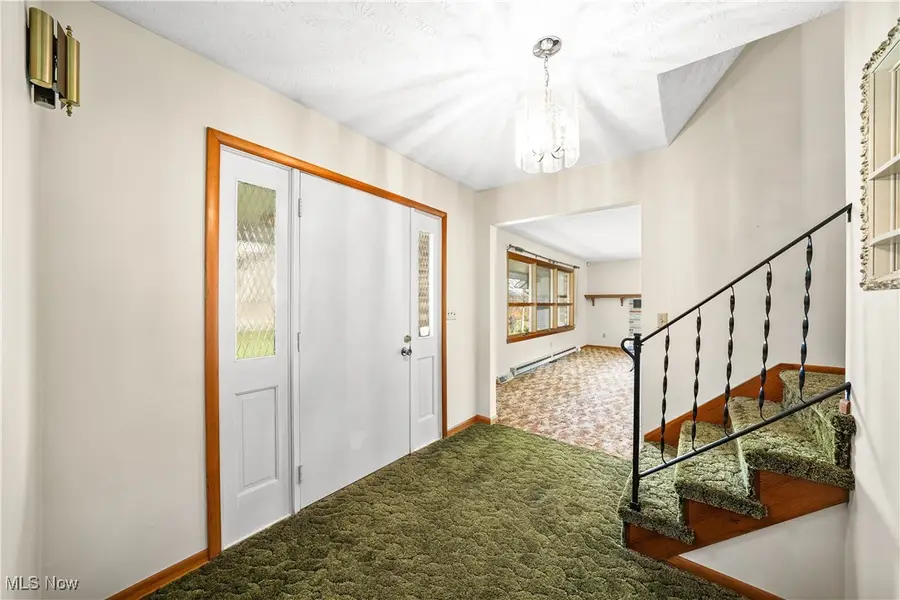
Listed by:cynthia m toth
Office:coldwell banker schmidt realty
MLS#:5102069
Source:OH_NORMLS
Price summary
- Price:$499,900
- Price per sq. ft.:$222.18
About this home
Nestled in the serene beauty of Amish country, this fabulous 2,200+ sq. ft. cape cod situated on 8 wooded acres is the perfect blend of charm, comfort, and functionality. This property receives **FREE GAS** and is also set up for electric heat. Boasting 4 spacious bedrooms and 3 full baths, this home offers plenty of room to comfortably spread out and enjoy a peaceful way of living. Relax with your morning coffee in the three-season sunroom, overlooking your picturesque 8-acre property! The first floor features a master suite with an ensuite bath, creating a relaxing and private retreat, plus an additional large bedroom and full bath for convenience. The huge eat-in kitchen, formal dining room and expansive living room with cozy fireplace make this home perfect for large gatherings. Upstairs, you will find two more generously sized bedrooms, full bath, nook area and walk-in attic. The lower level features a massive finished rec room w/fireplace, separate laundry area, additional shower, and a 24' x 11' versatile workspace with its own exterior entrance. This property includes a 40' x 30' workshop, with electric, water and heat, ideal for woodworking, mechanics, or storage etc. Whether you are looking for privacy, space to roam, or a place to pursue your passions, this home is a rare gem! Seller is providing a one year Home Warranty through America's Preferred. Bring your personal touch and make this your perfect home sweet home. Don't miss this opportunity—schedule your private tour today!
Contact an agent
Home facts
- Year built:1969
- Listing Id #:5102069
- Added:147 day(s) ago
- Updated:August 15, 2025 at 07:13 AM
Rooms and interior
- Bedrooms:4
- Total bathrooms:3
- Full bathrooms:3
- Living area:2,250 sq. ft.
Heating and cooling
- Cooling:Central Air
- Heating:Baseboard, Electric, Fireplaces, Forced Air, Gas
Structure and exterior
- Roof:Asphalt, Fiberglass
- Year built:1969
- Building area:2,250 sq. ft.
- Lot area:8 Acres
Utilities
- Water:Well
- Sewer:Septic Tank
Finances and disclosures
- Price:$499,900
- Price per sq. ft.:$222.18
New listings near 5129 Larson West Road
- New
 $169,900Active3 beds 2 baths1,305 sq. ft.
$169,900Active3 beds 2 baths1,305 sq. ft.186 W Main Street, Farmington, OH 44491
MLS# 5145828Listed by: PATHWAY REAL ESTATE 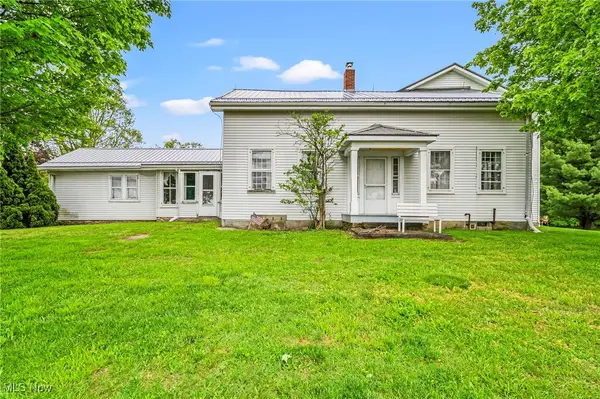 $310,000Pending4 beds 3 baths3,685 sq. ft.
$310,000Pending4 beds 3 baths3,685 sq. ft.16759 Main Market Road, West Farmington, OH 44491
MLS# 5143852Listed by: MCDOWELL HOMES REAL ESTATE SERVICES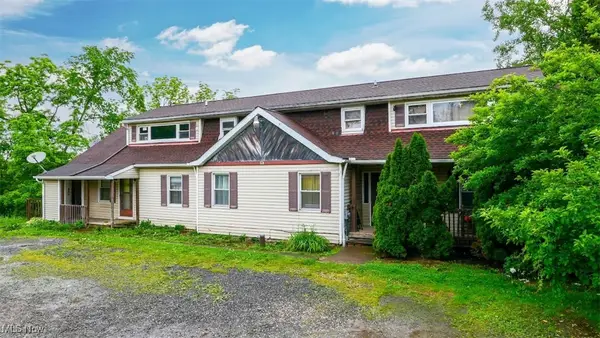 $289,900Active11 beds 6 baths4,518 sq. ft.
$289,900Active11 beds 6 baths4,518 sq. ft.16790 Main Market Road, West Farmington, OH 44491
MLS# 5129830Listed by: MB REALTY GROUP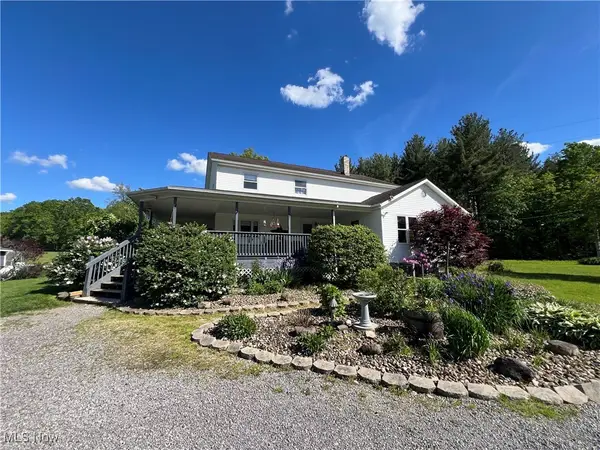 $450,000Pending6 beds 3 baths3,336 sq. ft.
$450,000Pending6 beds 3 baths3,336 sq. ft.5360 Ensign Road, West Farmington, OH 44491
MLS# 5125971Listed by: CENTURY 21 LAKESIDE REALTY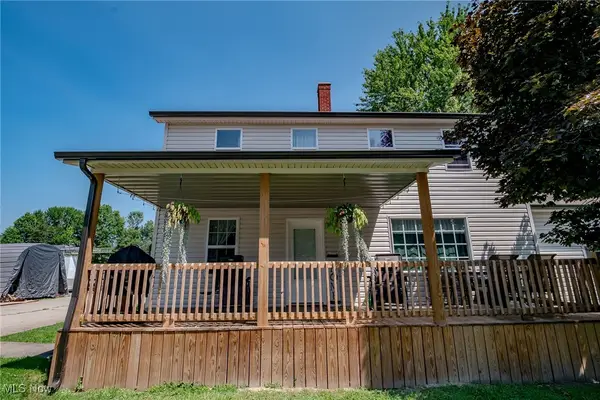 $265,000Active4 beds 2 baths2,064 sq. ft.
$265,000Active4 beds 2 baths2,064 sq. ft.4386 State Route 88, West Farmington, OH 44491
MLS# 5096781Listed by: RE/MAX RISING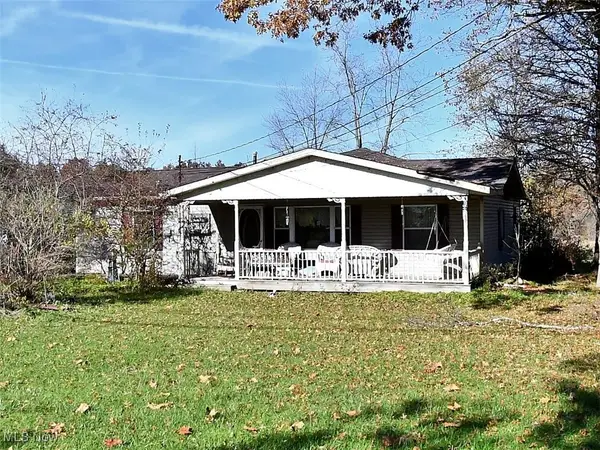 $139,900Active3 beds 1 baths1,332 sq. ft.
$139,900Active3 beds 1 baths1,332 sq. ft.4404 N Lake Road, West Farmington, OH 44491
MLS# 5091301Listed by: CENTURY 21 GOLDFIRE REALTY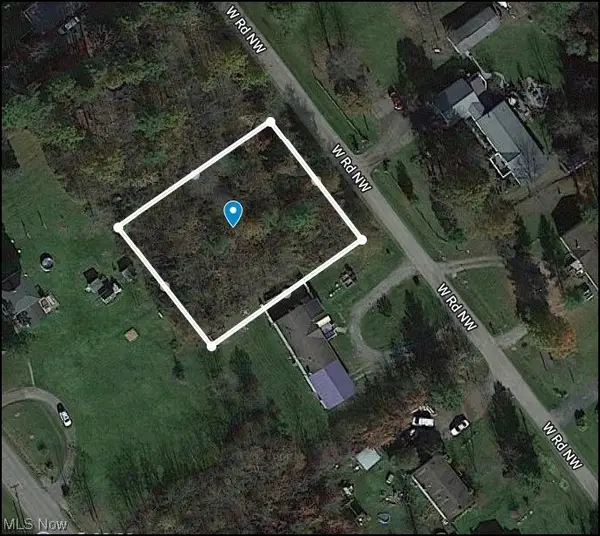 $12,500Active0.46 Acres
$12,500Active0.46 AcresVL West Road, West Farmington, OH 44491
MLS# 5016583Listed by: CENTURY 21 GOLDFIRE REALTY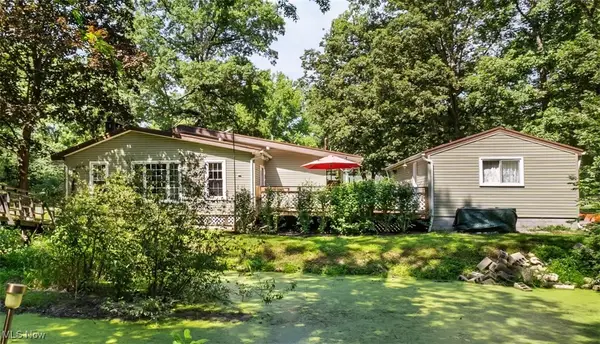 $277,000Active3 beds 1 baths1,056 sq. ft.
$277,000Active3 beds 1 baths1,056 sq. ft.4810 Hickory Road, West Farmington, OH 44491
MLS# 5014391Listed by: CENTURY 21 GOLDFIRE REALTY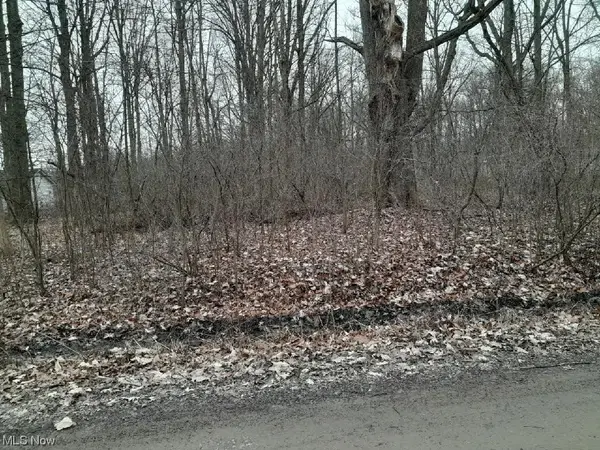 $7,500Active0.46 Acres
$7,500Active0.46 AcresLakeview Road, West Farmington, OH 44491
MLS# 5014374Listed by: CENTURY 21 GOLDFIRE REALTY
