1405 Laurel Drive, West Salem, OH 44287
Local realty services provided by:Better Homes and Gardens Real Estate Central
Listed by: leeann fead
Office: berkshire hathaway homeservices professional realty
MLS#:5160233
Source:OH_NORMLS
Price summary
- Price:$288,000
- Price per sq. ft.:$183.56
- Monthly HOA dues:$158
About this home
Beautiful, updated cape cod nestled on a double lot in Cinnamon Lake! The lot is the perfect combination of a usable sunny yard and surrounded by trees, offering the ambiance of living in the woods. The main level of the home features a main floor master with a large walk in closet, newly remodeled master bath, family room, and a half bath. The laundry room is conveniently located off the remodeled kitchen adjacent the dining area featuring a vaulted ceiling. The second floor offers a spacious loft with closet (can be used as a bedroom), an oversized bedroom that could be split and a nice sized secondary bathroom. The home offers an abundance of storage including a two car oversized garage with built in shelving, usable basement with a workshop and a small shed to store lawn equipment. With incredible outdoor space, enjoy your morning coffee on the covered front porch or host a barbeque on the two level rear deck over looking the fire pit, backyard and the woods!
The community of Cinnamon Lake offers 1200 acres and features over 200 acres of common areas and a 135 acre lake that only allows non-gas engines which includes kayaks, canoes and other non-powered watercraft. Other amenities that members have access to include a 4,500 sq. ft. lodge with a sandy beach, concession stand, restrooms and showers. Members enjoy a swimming pool, basketball courts, tennis courts, sand volleyball & a playground. Golf carts are permitted.
Contact an agent
Home facts
- Year built:1996
- Listing ID #:5160233
- Added:138 day(s) ago
- Updated:February 10, 2026 at 03:24 PM
Rooms and interior
- Bedrooms:3
- Total bathrooms:3
- Full bathrooms:2
- Half bathrooms:1
- Living area:1,569 sq. ft.
Heating and cooling
- Cooling:Central Air, Window Units
- Heating:Baseboard, Forced Air, Gas
Structure and exterior
- Roof:Shingle
- Year built:1996
- Building area:1,569 sq. ft.
- Lot area:0.57 Acres
Utilities
- Water:Public
- Sewer:Public Sewer
Finances and disclosures
- Price:$288,000
- Price per sq. ft.:$183.56
- Tax amount:$2,312 (2024)
New listings near 1405 Laurel Drive
- New
 $15,000Active0.35 Acres
$15,000Active0.35 Acres5061 Sangria Drive, West Salem, OH 44287
MLS# 5185834Listed by: RE/MAX SHOWCASE 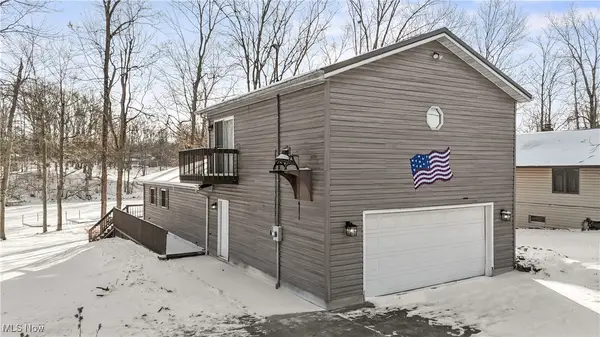 $325,000Active3 beds 2 baths1,584 sq. ft.
$325,000Active3 beds 2 baths1,584 sq. ft.1197 Ginko Drive, West Salem, OH 44287
MLS# 5182305Listed by: KELLER WILLIAMS ELEVATE $60,000Active3 beds 2 baths
$60,000Active3 beds 2 baths360 S Main Street #647, West Salem, OH 44287
MLS# 5180959Listed by: LOFASO REAL ESTATE SERVICES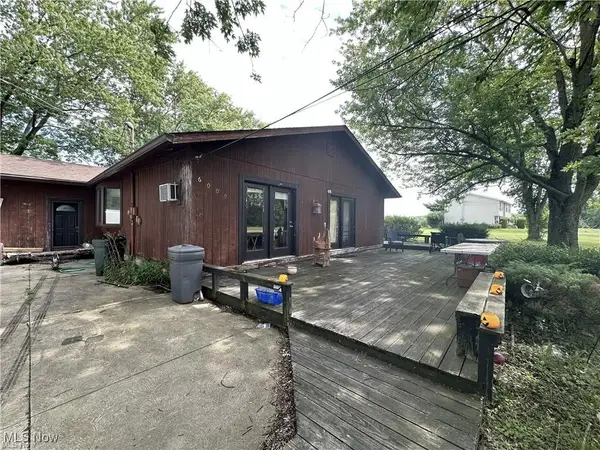 $163,500Active4 beds 2 baths1,536 sq. ft.
$163,500Active4 beds 2 baths1,536 sq. ft.6009 Cinnamon Drive, West Salem, OH 44287
MLS# 5179403Listed by: EXP REALTY, LLC.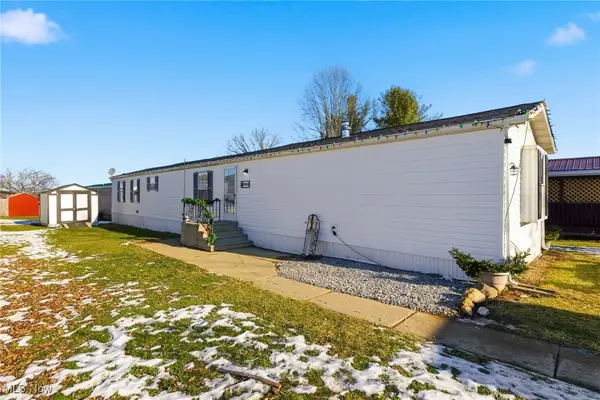 $59,000Active3 beds 2 baths1,216 sq. ft.
$59,000Active3 beds 2 baths1,216 sq. ft.107 Township Road 810 #Lot 23, West Salem, OH 44287
MLS# 5178306Listed by: RE/MAX FIRST REALTY, LLC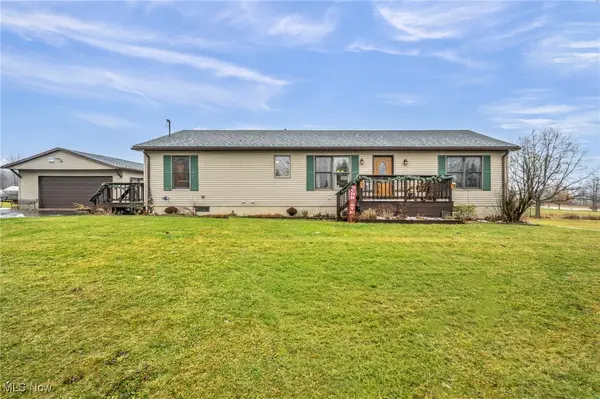 $265,000Active3 beds 2 baths1,692 sq. ft.
$265,000Active3 beds 2 baths1,692 sq. ft.2232 Allium Court, West Salem, OH 44287
MLS# 5176961Listed by: EXP REALTY, LLC.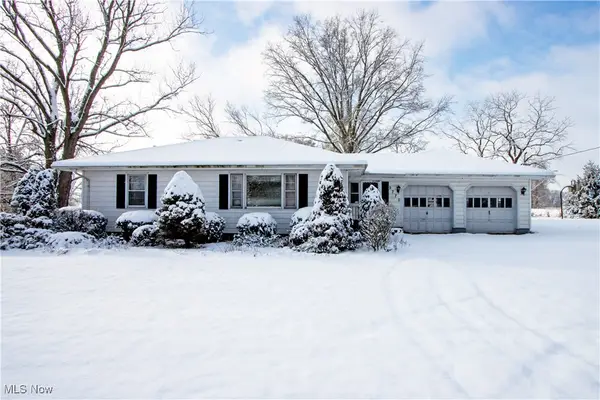 $1Pending2 beds 2 baths
$1Pending2 beds 2 baths9770 Lattasburg Road, West Salem, OH 44287
MLS# 5174738Listed by: RE/MAX SHOWCASE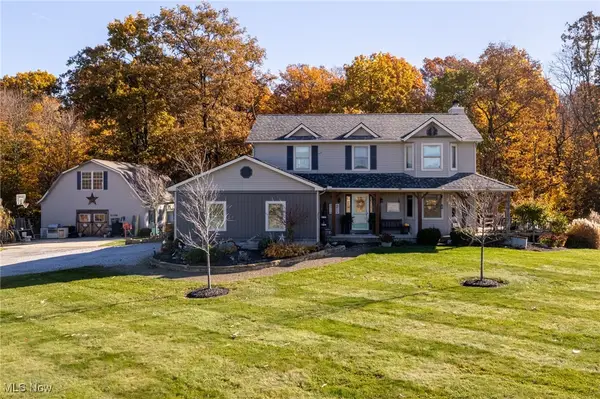 $515,500Active4 beds 3 baths2,670 sq. ft.
$515,500Active4 beds 3 baths2,670 sq. ft.11827 Stratton Road, West Salem, OH 44287
MLS# 5170700Listed by: KELLER WILLIAMS ELEVATE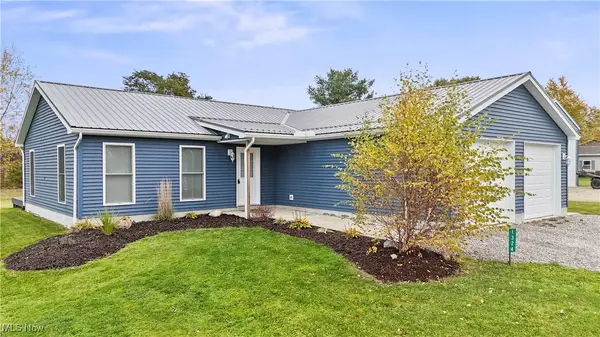 $320,000Active3 beds 2 baths1,288 sq. ft.
$320,000Active3 beds 2 baths1,288 sq. ft.1324 Brandy Lane, West Salem, OH 44287
MLS# 5169484Listed by: KELLER WILLIAMS ELEVATE $170,000Active3 beds 1 baths
$170,000Active3 beds 1 baths80 S Lincoln Street, West Salem, OH 44287
MLS# 5168968Listed by: RUSSELL REAL ESTATE SERVICES

