6670 Arlington Drive, Westfield Center, OH 44251
Local realty services provided by:Better Homes and Gardens Real Estate Central
Listed by:leslie d burns
Office:m. c. real estate
MLS#:5156309
Source:OH_NORMLS
Price summary
- Price:$449,900
- Price per sq. ft.:$111.14
About this home
Over 4000 sq ft of finished living space in this impressive ranch in The Village of Westfield Center. This home is tucked on a scenic cul-de-sac lot with park-like views of a treed backyard and a neighboring lake with a fountain. Enjoy all the beauty without the upkeep. Step into a spacious foyer and discover thoughtful details at every turn. The step-down dining room features crown molding and opens to the vaulted great room, highlighted by a wall of windows and a cozy gas fireplace. The gourmet kitchen offers refinished hardwood floors, cherry cabinetry, granite counters, a breakfast bar, skylit dinette, and newer appliances. The popular split-bedroom layout includes a deluxe owner’s suite with deck access, built-ins, walk-in closets with organizers, and a spa-like bath with a jetted tub and separate shower. Two additional bedrooms a full bath, a half bath and a custom first-floor laundry with pantry, cabinets, and desk area complete the main level. The walkout lower level lives like its own home, featuring two bedrooms, a full bath, family room, full kitchen, brand new carpet, and abundant storage, perfect for multi-generational living or long-term guests. Outdoor living is just as inviting with a large upper deck and newer awning, a lower covered patio, and professionally updated landscaping, all with tranquil views. The oversized garage offers French doors to a 20x6 storage area, eliminating the need for a shed. Major updates include roof and skylights (2018), A/C (2019), hot water tank (2018), appliances (2017), main leve carpet (2017), lower level carpet (2025), hardwood floor refinishing (2021), deck awning (2019), landscaping (2020), and radon mitigation (2020). All in a desirable community near Westfield Country Club and Westfield Companies, this turnkey property is truly a rare find.
Contact an agent
Home facts
- Year built:1987
- Listing ID #:5156309
- Added:49 day(s) ago
- Updated:November 01, 2025 at 07:14 AM
Rooms and interior
- Bedrooms:5
- Total bathrooms:4
- Full bathrooms:3
- Half bathrooms:1
- Living area:4,048 sq. ft.
Heating and cooling
- Cooling:Central Air
- Heating:Forced Air
Structure and exterior
- Roof:Asphalt, Fiberglass
- Year built:1987
- Building area:4,048 sq. ft.
- Lot area:0.37 Acres
Utilities
- Water:Public
- Sewer:Public Sewer
Finances and disclosures
- Price:$449,900
- Price per sq. ft.:$111.14
- Tax amount:$4,851 (2024)
New listings near 6670 Arlington Drive
- New
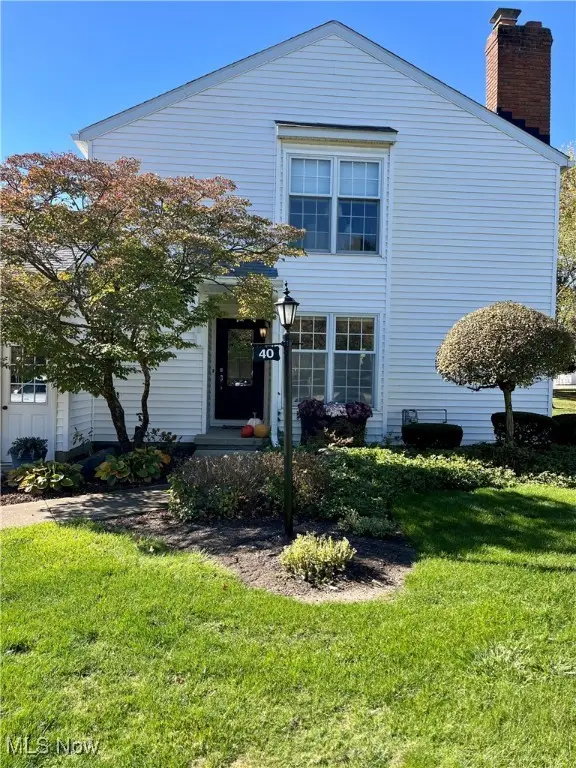 $375,000Active4 beds 4 baths2,900 sq. ft.
$375,000Active4 beds 4 baths2,900 sq. ft.40 Oakwood Drive, Westfield Center, OH 44251
MLS# 5168364Listed by: OHIO BROKER DIRECT - New
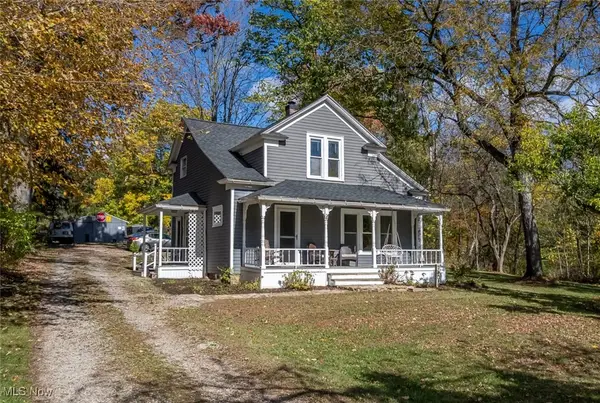 $285,000Active3 beds 2 baths1,259 sq. ft.
$285,000Active3 beds 2 baths1,259 sq. ft.7101 Greenwich Road, Westfield Center, OH 44251
MLS# 5149678Listed by: EXP REALTY, LLC. 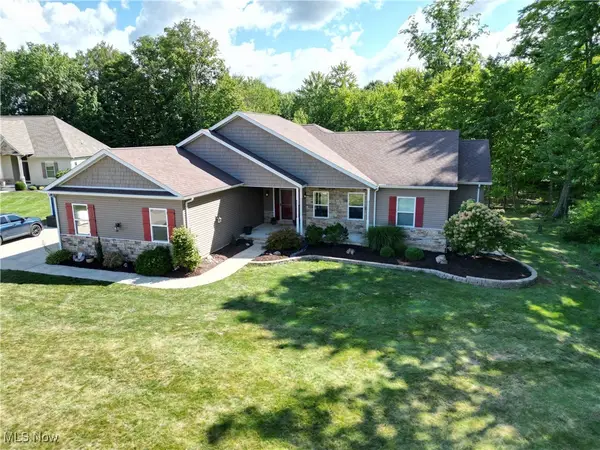 $645,000Active4 beds 3 baths3,914 sq. ft.
$645,000Active4 beds 3 baths3,914 sq. ft.8525 Broxton Court, Westfield Center, OH 44251
MLS# 5151393Listed by: CENTURY 21 TRANSCENDENT REALTY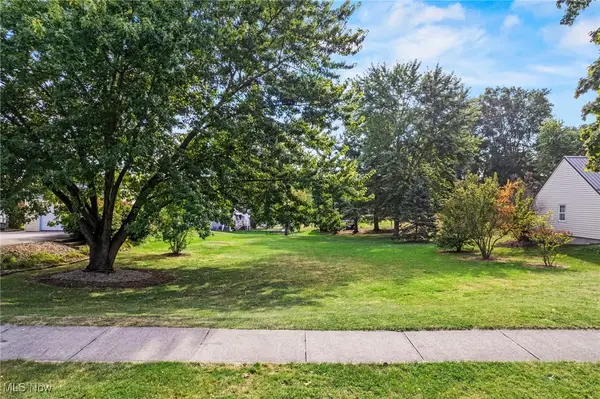 $55,000Active0.41 Acres
$55,000Active0.41 AcresN Leroy Road, Westfield Center, OH 44251
MLS# 5155943Listed by: EXP REALTY, LLC.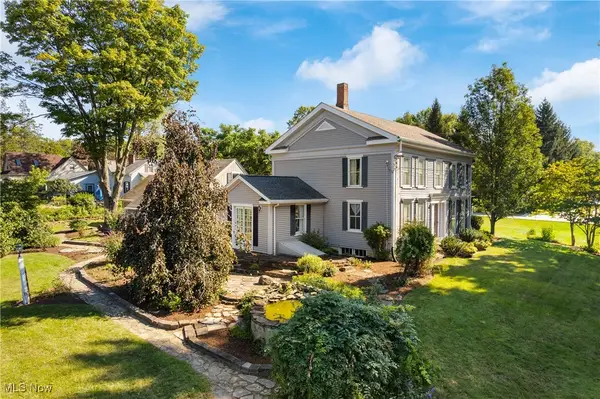 $385,000Active4 beds 2 baths2,212 sq. ft.
$385,000Active4 beds 2 baths2,212 sq. ft.7009 Greenwich Road, Westfield Center, OH 44251
MLS# 5152555Listed by: M. C. REAL ESTATE
