1510 Alder Drive #7C, Westlake, OH 44145
Local realty services provided by:Better Homes and Gardens Real Estate Central
Listed by: thomas kelly
Office: keller williams citywide
MLS#:5160960
Source:OH_NORMLS
Price summary
- Price:$214,900
- Price per sq. ft.:$202.54
About this home
Tastefully updated and energy-efficient, turnkey 3-bedroom, 1.5-bath townhouse offering 1,061 sq ft of beautifully updated living space in the heart of Westlake. The first floor was remodeled in 2021 with marble-style luxury vinyl plank flooring and features an open layout, spacious kitchen and dining area, and a private patio—perfect for relaxing or entertaining. Upstairs, the large bedrooms offer comfort and flexibility, while a dedicated laundry closet with washer/dryer hookups adds convenience. Designed for year-round efficiency, this south-facing home includes a whole-house fan (2018), energy-efficient heat pump (2019), and tankless water heater (2018) to keep utility costs low and comfort high. Located in the desirable Cedarwood community, residents enjoy a pool, serene pond views, and close proximity to Market District, Crocker Park, top-rated dining, shopping, and major highways. This move-in-ready gem blends style, comfort, and location—schedule your private tour today!
Contact an agent
Home facts
- Year built:1979
- Listing ID #:5160960
- Added:84 day(s) ago
- Updated:December 23, 2025 at 08:38 PM
Rooms and interior
- Bedrooms:3
- Total bathrooms:2
- Full bathrooms:1
- Half bathrooms:1
- Living area:1,061 sq. ft.
Heating and cooling
- Cooling:Central Air
- Heating:Heat Pump
Structure and exterior
- Year built:1979
- Building area:1,061 sq. ft.
- Lot area:3.85 Acres
Utilities
- Water:Public
- Sewer:Public Sewer
Finances and disclosures
- Price:$214,900
- Price per sq. ft.:$202.54
- Tax amount:$2,333 (2024)
New listings near 1510 Alder Drive #7C
- New
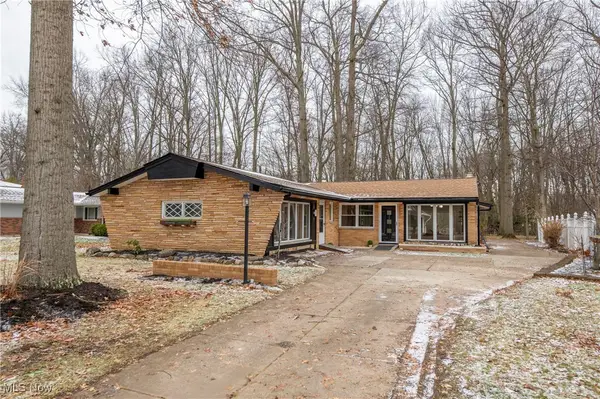 $420,000Active3 beds 2 baths2,308 sq. ft.
$420,000Active3 beds 2 baths2,308 sq. ft.26454 Strawberry Lane, Westlake, OH 44145
MLS# 5178125Listed by: EXP REALTY, LLC. - New
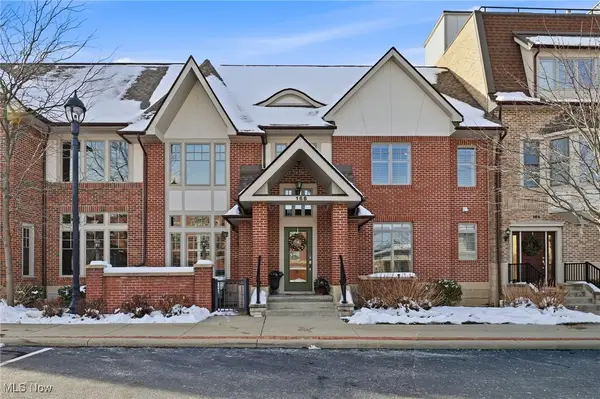 $725,000Active4 beds 4 baths2,851 sq. ft.
$725,000Active4 beds 4 baths2,851 sq. ft.168 Vine Street #69, Westlake, OH 44145
MLS# 5177055Listed by: BERKSHIRE HATHAWAY HOMESERVICES PROFESSIONAL REALTY 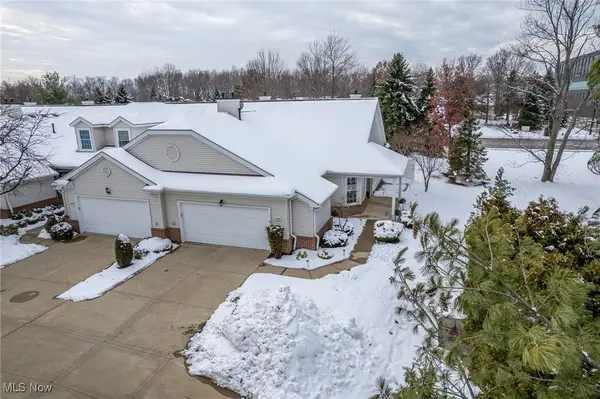 $335,000Active2 beds 2 baths1,280 sq. ft.
$335,000Active2 beds 2 baths1,280 sq. ft.2492 Crimson Drive, Westlake, OH 44145
MLS# 5175621Listed by: KELLER WILLIAMS ELEVATE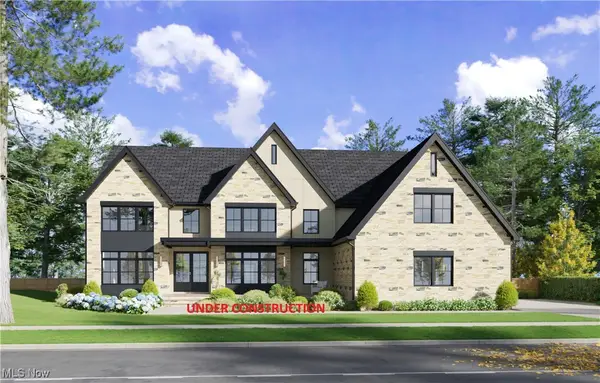 $1,850,000Active5 beds 7 baths6,185 sq. ft.
$1,850,000Active5 beds 7 baths6,185 sq. ft.2816 Rocky Ridge Drive, Westlake, OH 44145
MLS# 5176067Listed by: HOMESMART REAL ESTATE MOMENTUM LLC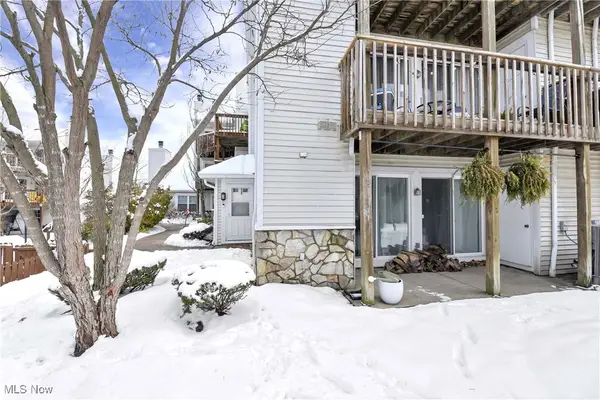 $175,000Pending2 beds 2 baths
$175,000Pending2 beds 2 baths28100 Detroit Road #B1, Westlake, OH 44145
MLS# 5175744Listed by: LOKAL REAL ESTATE, LLC.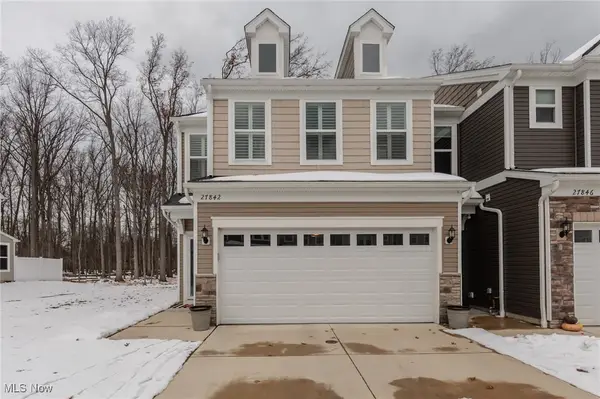 $485,000Active3 beds 3 baths2,052 sq. ft.
$485,000Active3 beds 3 baths2,052 sq. ft.27842 Birchwood Court, Westlake, OH 44145
MLS# 5175246Listed by: KELLER WILLIAMS CITYWIDE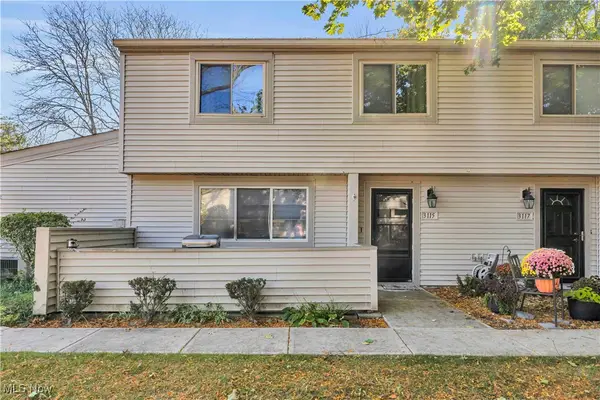 $239,900Active3 beds 3 baths1,425 sq. ft.
$239,900Active3 beds 3 baths1,425 sq. ft.3115 Bay Landing Drive, Westlake, OH 44145
MLS# 5175427Listed by: RE/MAX CROSSROADS PROPERTIES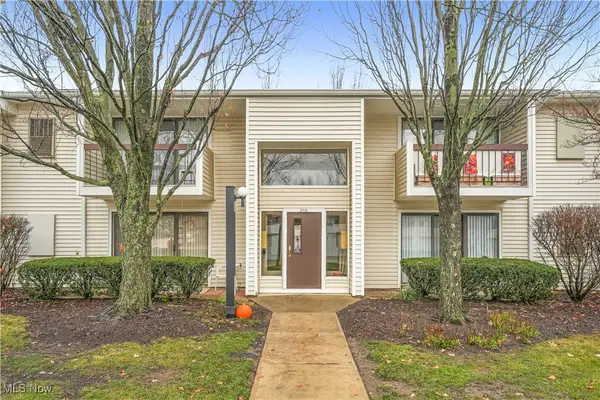 $175,000Active2 beds 2 baths1,237 sq. ft.
$175,000Active2 beds 2 baths1,237 sq. ft.2930 N Bay Drive #L7, Westlake, OH 44145
MLS# 5175522Listed by: EXP REALTY, LLC.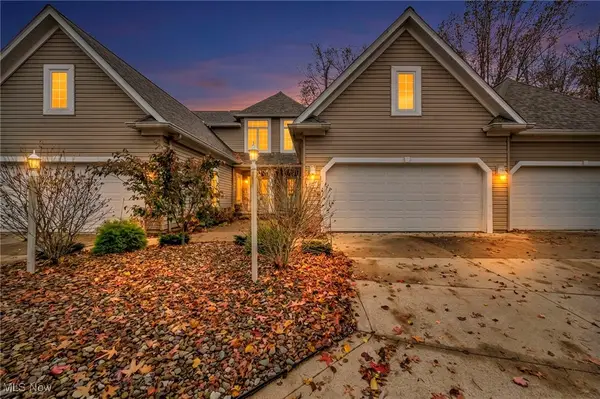 $369,000Active3 beds 3 baths3,036 sq. ft.
$369,000Active3 beds 3 baths3,036 sq. ft.30257 Center Ridge Road, Westlake, OH 44145
MLS# 5175512Listed by: KELLER WILLIAMS LIVING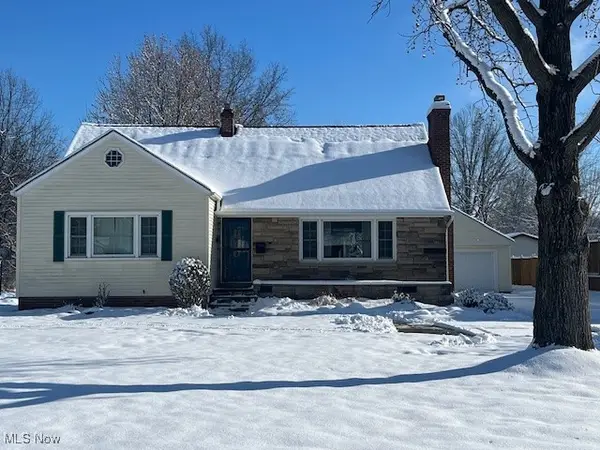 $450,000Pending4 beds 4 baths2,330 sq. ft.
$450,000Pending4 beds 4 baths2,330 sq. ft.1789 Clague Road, Westlake, OH 44145
MLS# 5175205Listed by: KING REALTY
