1675 Cedarwood Drive #M, Westlake, OH 44145
Local realty services provided by:Better Homes and Gardens Real Estate Central
Listed by:anne marie peacock
Office:re/max crossroads properties
MLS#:5150404
Source:OH_NORMLS
Price summary
- Price:$123,300
- Price per sq. ft.:$172.93
About this home
Effortless one-floor living in the heart of Westlake. Move right into this beautifully updated 3rd-floor ranch condominium—set back and quiet but perfectly positioned across from Crocker Park and The Promenade. Gently lived in and cared for by the owner, not a tenant. Step inside to a bright, open floor plan with loads of natural light, fresh neutral décor, and a great room design that flows seamlessly into the dining area and out to the deck overlooking open grassy areas. The kitchen offers ample storage and modern updates, ready for everyday living or entertaining. The spacious bedroom features a walk-in closet and direct access to the full bath. Freshly painted throughout in 2025, located on the top floor with no one above, laundry room right across the hall. Fresh and clean, Choice Home Warranty included. Secure building, nice grounds, covered garage parking and storage, reasonable maintenance fees. Scenic community with party room and private in-ground pool right across from the building. It’s 100% rentable or live here yourself!
Contact an agent
Home facts
- Year built:1978
- Listing ID #:5150404
- Added:6 day(s) ago
- Updated:August 26, 2025 at 06:41 PM
Rooms and interior
- Bedrooms:1
- Total bathrooms:1
- Full bathrooms:1
- Living area:713 sq. ft.
Heating and cooling
- Cooling:Central Air
- Heating:Forced Air, Gas
Structure and exterior
- Roof:Flat
- Year built:1978
- Building area:713 sq. ft.
Utilities
- Water:Public
- Sewer:Public Sewer
Finances and disclosures
- Price:$123,300
- Price per sq. ft.:$172.93
- Tax amount:$1,076 (2024)
New listings near 1675 Cedarwood Drive #M
- New
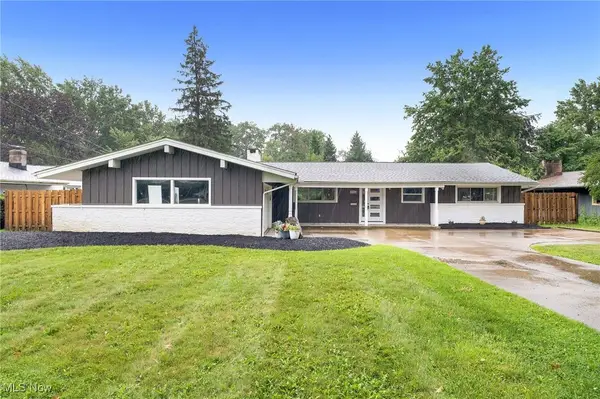 $349,900Active3 beds 3 baths1,930 sq. ft.
$349,900Active3 beds 3 baths1,930 sq. ft.24461 Westwood Road, Westlake, OH 44145
MLS# 5151965Listed by: CITIFY - New
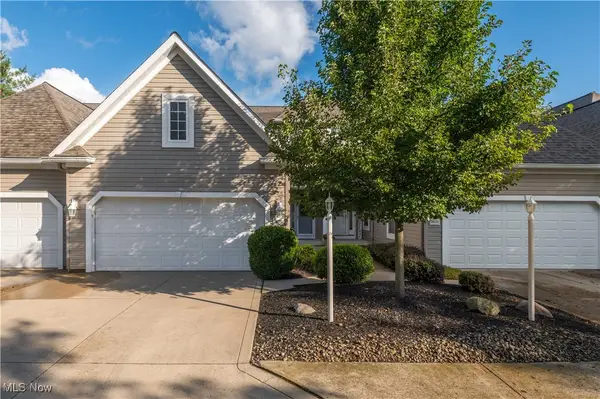 $375,000Active3 beds 3 baths2,420 sq. ft.
$375,000Active3 beds 3 baths2,420 sq. ft.30233 Center Ridge Road #5, Westlake, OH 44145
MLS# 5150022Listed by: KELLER WILLIAMS CITYWIDE - New
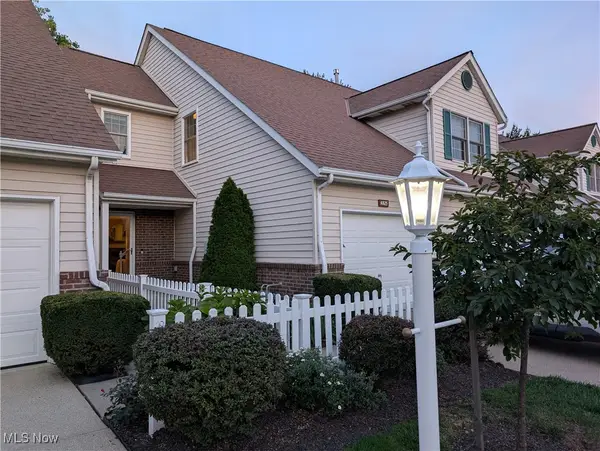 $259,900Active2 beds 3 baths1,449 sq. ft.
$259,900Active2 beds 3 baths1,449 sq. ft.4825 Hawthorn Lane #25, Westlake, OH 44145
MLS# 5152199Listed by: CENTURY 21 DEPIERO & ASSOCIATES, INC. - New
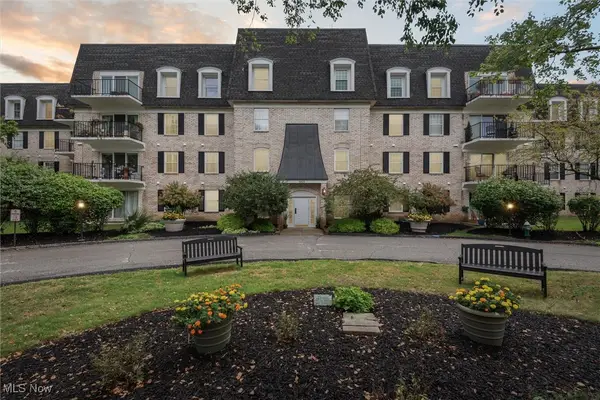 $205,000Active2 beds 2 baths1,348 sq. ft.
$205,000Active2 beds 2 baths1,348 sq. ft.1931 King James Pkwy #422, Westlake, OH 44145
MLS# 5151260Listed by: KELLER WILLIAMS CITYWIDE - New
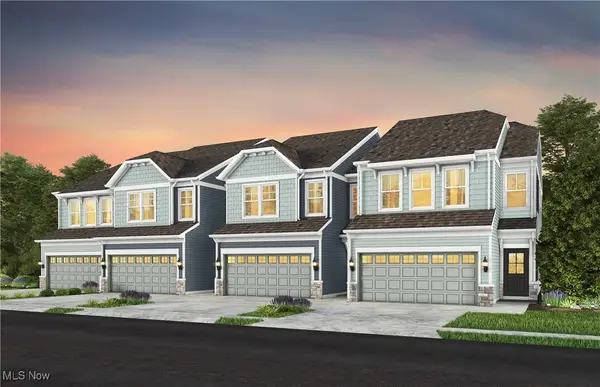 $510,440Active3 beds 2 baths1,954 sq. ft.
$510,440Active3 beds 2 baths1,954 sq. ft.28167 Zinfandel Court, Westlake, OH 44145
MLS# 5151483Listed by: KELLER WILLIAMS CHERVENIC RLTY - New
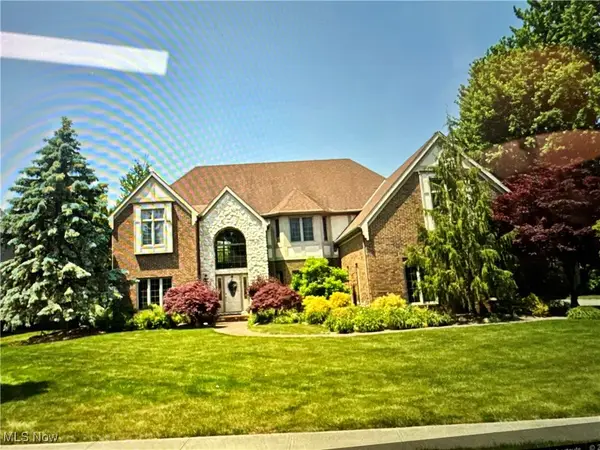 $980,000Active5 beds 5 baths
$980,000Active5 beds 5 baths2962 Forest Lake Drive, Westlake, OH 44145
MLS# 5151145Listed by: RED DIAMOND REALTY - New
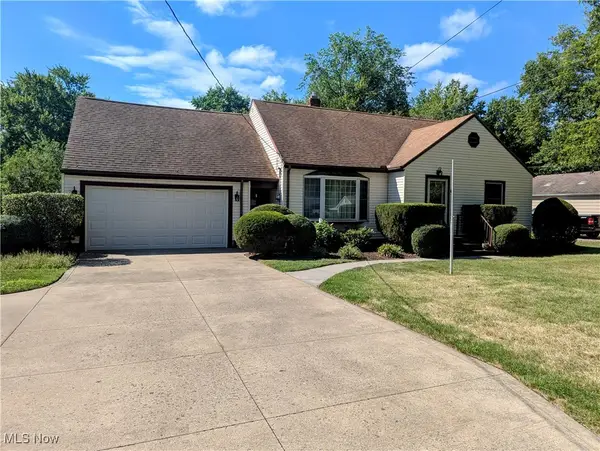 $374,900Active4 beds 2 baths2,879 sq. ft.
$374,900Active4 beds 2 baths2,879 sq. ft.25715 Westwood Road, Westlake, OH 44145
MLS# 5150929Listed by: RUSSELL REAL ESTATE SERVICES 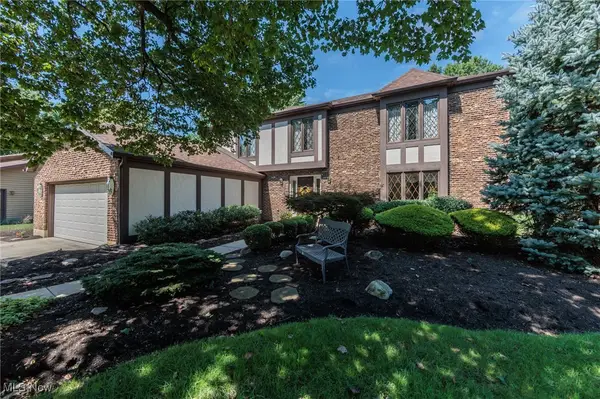 $479,900Pending4 beds 3 baths3,012 sq. ft.
$479,900Pending4 beds 3 baths3,012 sq. ft.25660 Rustic Lane, Westlake, OH 44145
MLS# 5150771Listed by: KELLER WILLIAMS CITYWIDE- New
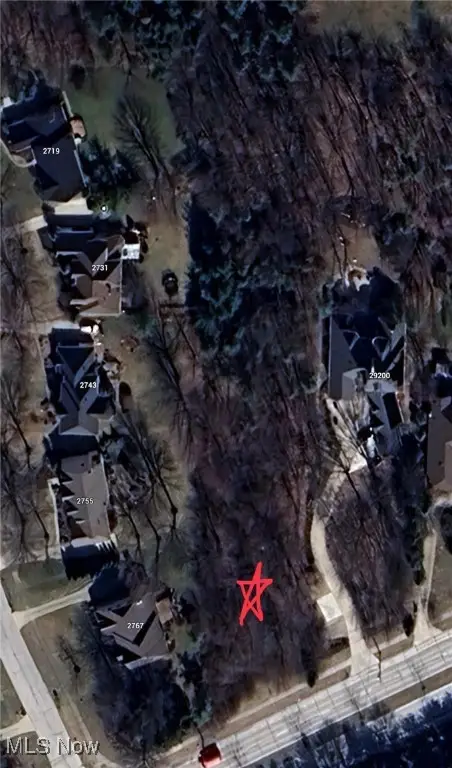 $325,000Active1.12 Acres
$325,000Active1.12 AcresHilliard Boulevard, Westlake, OH 44145
MLS# 5150693Listed by: RE/MAX REAL ESTATE GROUP - New
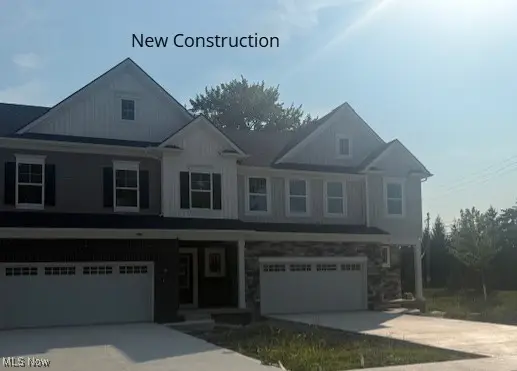 $549,900Active3 beds 3 baths2,093 sq. ft.
$549,900Active3 beds 3 baths2,093 sq. ft.4324 Palomar Lane, Westlake, OH 44145
MLS# 5150689Listed by: EXP REALTY, LLC.
