23782 Cornwell Drive, Westlake, OH 44145
Local realty services provided by:Better Homes and Gardens Real Estate Central
Listed by: john vrsansky jr, wayne s plowman
Office: on target realty, inc.
MLS#:5157149
Source:OH_NORMLS
Price summary
- Price:$299,900
- Price per sq. ft.:$119.06
About this home
Drastic Price Reduction .... Seldom Found Situation and Opportunity .... Sparkling Clean Westlake Brick & Stone Ranch with Brand New Huge Semi Finished Major Addition .... Beautiful 300' Wooded Setting on Desirable Cul-de-sac near Clague Park .... Enormous New 3 Car Side Load Attached Garage with Tall Overhead Doors, a Floored 40' Loft Attic with 5 Velux Skylights and 1/2 Bath Area .... Plus the Existing 2 Car Attached Garage with Plans to Convert this Garage Space into Living Area for a Special Master Bedroom Suite .... This New and Organized Addition Includes Brand New Pella Windows .... Existing Living Room Area with Full Brick Wall Cozy Fireplace is Ready to Expand with Drawing Plans .... Addition in Place Includes Relocating Kitchen, Adding New Utility Room, Adding New Full Bath, a 1/2 Bathroom and More .... Notice Extra Brand New Certainteed Landmark Roofing Shingles and Vinyl Siding Are Stored In Garage are Included .... Extra Large Storage Shed .... Tremendous Upside Potential with Location, Location, Location.
NOTE.... City of Westlake Building department will require front Garage to be eliminated and/or converted into living area, subject to city approval.
Contact an agent
Home facts
- Year built:1954
- Listing ID #:5157149
- Added:92 day(s) ago
- Updated:December 18, 2025 at 08:12 AM
Rooms and interior
- Bedrooms:3
- Total bathrooms:1
- Full bathrooms:1
- Living area:2,519 sq. ft.
Heating and cooling
- Cooling:Central Air
- Heating:Forced Air
Structure and exterior
- Roof:Asphalt, Fiberglass
- Year built:1954
- Building area:2,519 sq. ft.
- Lot area:0.52 Acres
Utilities
- Water:Public
- Sewer:Public Sewer
Finances and disclosures
- Price:$299,900
- Price per sq. ft.:$119.06
- Tax amount:$4,515 (2023)
New listings near 23782 Cornwell Drive
- New
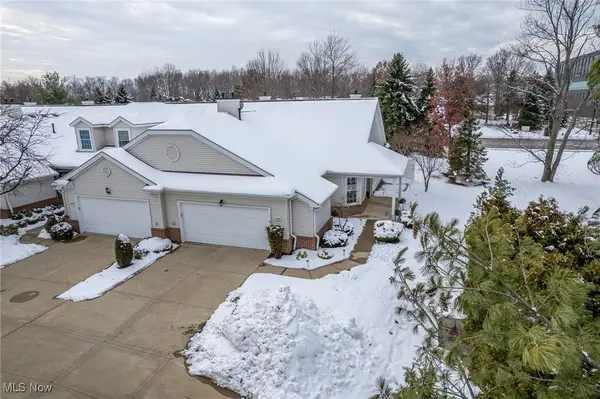 $335,000Active2 beds 2 baths1,280 sq. ft.
$335,000Active2 beds 2 baths1,280 sq. ft.2492 Crimson Drive, Westlake, OH 44145
MLS# 5175621Listed by: KELLER WILLIAMS ELEVATE - New
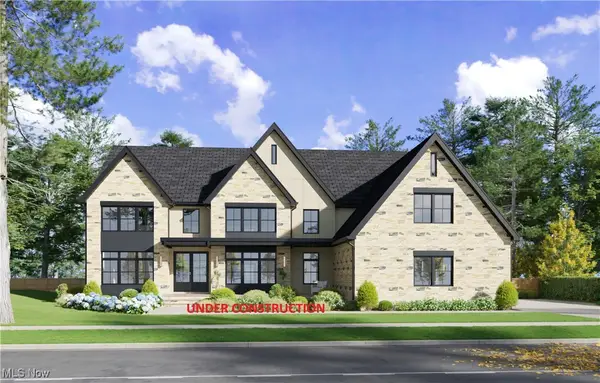 $1,850,000Active5 beds 7 baths6,185 sq. ft.
$1,850,000Active5 beds 7 baths6,185 sq. ft.2816 Rocky Ridge Drive, Westlake, OH 44145
MLS# 5176067Listed by: HOMESMART REAL ESTATE MOMENTUM LLC 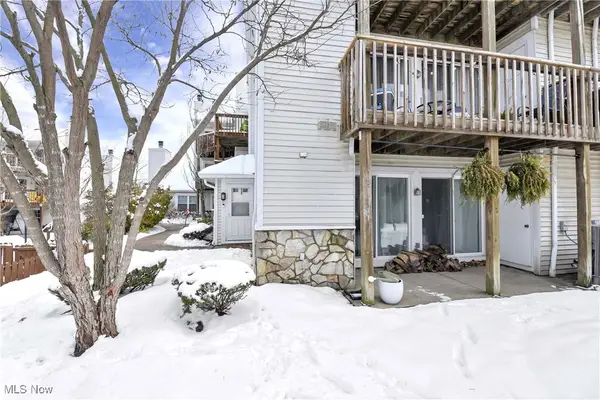 $175,000Pending2 beds 2 baths
$175,000Pending2 beds 2 baths28100 Detroit Road #B1, Westlake, OH 44145
MLS# 5175744Listed by: LOKAL REAL ESTATE, LLC.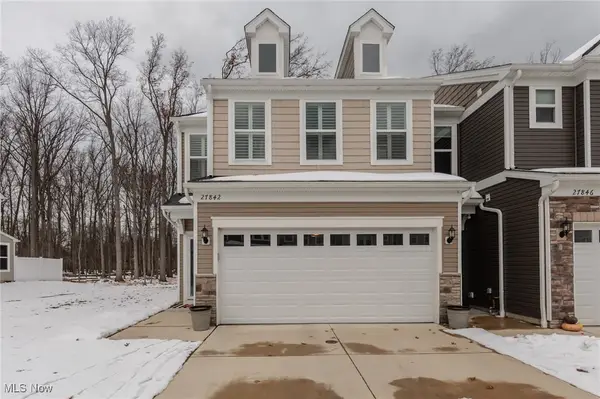 $485,000Active3 beds 3 baths2,052 sq. ft.
$485,000Active3 beds 3 baths2,052 sq. ft.27842 Birchwood Court, Westlake, OH 44145
MLS# 5175246Listed by: KELLER WILLIAMS CITYWIDE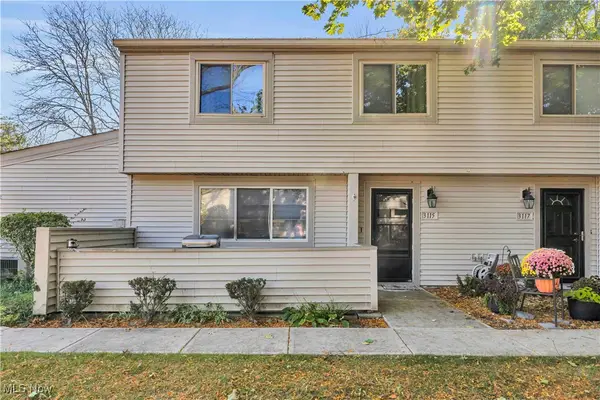 $239,900Active3 beds 3 baths1,425 sq. ft.
$239,900Active3 beds 3 baths1,425 sq. ft.3115 Bay Landing Drive, Westlake, OH 44145
MLS# 5175427Listed by: RE/MAX CROSSROADS PROPERTIES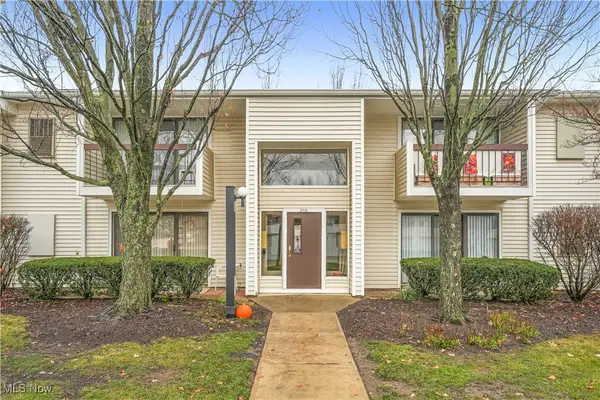 $175,000Active2 beds 2 baths1,237 sq. ft.
$175,000Active2 beds 2 baths1,237 sq. ft.2930 N Bay Drive #L7, Westlake, OH 44145
MLS# 5175522Listed by: EXP REALTY, LLC.- Open Sun, 12 to 2pm
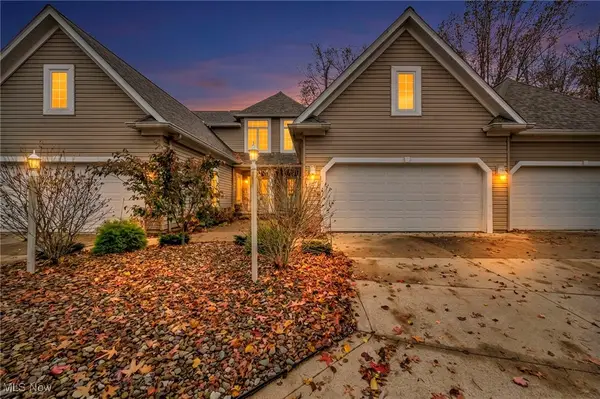 $369,000Active3 beds 3 baths3,036 sq. ft.
$369,000Active3 beds 3 baths3,036 sq. ft.30257 Center Ridge Road, Westlake, OH 44145
MLS# 5175512Listed by: KELLER WILLIAMS LIVING 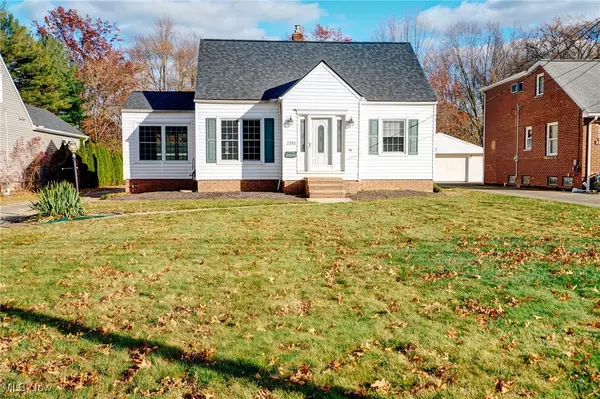 $189,900Pending3 beds 1 baths1,276 sq. ft.
$189,900Pending3 beds 1 baths1,276 sq. ft.2253 Canterbury Road, Westlake, OH 44145
MLS# 5168803Listed by: KELLER WILLIAMS ELEVATE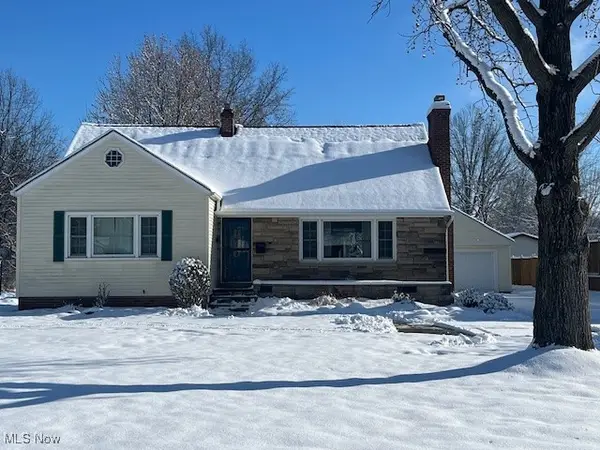 $450,000Active4 beds 4 baths2,330 sq. ft.
$450,000Active4 beds 4 baths2,330 sq. ft.1789 Clague Road, Westlake, OH 44145
MLS# 5175205Listed by: KING REALTY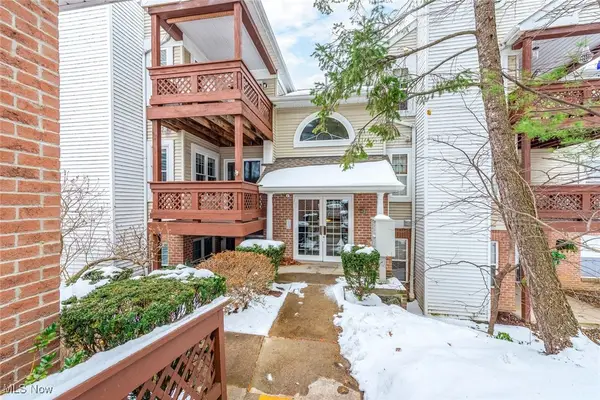 $195,000Active2 beds 2 baths1,098 sq. ft.
$195,000Active2 beds 2 baths1,098 sq. ft.651 Windrush Drive #C2, Westlake, OH 44145
MLS# 5174843Listed by: RE/MAX REAL ESTATE GROUP
