27642 Whitehill Circle, Westlake, OH 44145
Local realty services provided by:Better Homes and Gardens Real Estate Central



Listed by:silva weisinger
Office:re/max above & beyond
MLS#:5139546
Source:OH_NORMLS
Price summary
- Price:$410,000
- Price per sq. ft.:$113.26
About this home
Welcome to this spacious and well-maintained split-level home featuring 4 bedrooms and 2.5 baths. Inside, you'll find a functional layout that offers room for everyone, with versatile living spaces that adapt to your needs. The inviting family room features a wood beam ceiling, with cozy wood-burning fireplace, and a built-in wet bar-- perfect for relaxing evenings or entertaining guests. Step outside to enjoy the expansive wooden deck, ideal for hosting gatherings, enjoying peaceful evenings, or simply enjoying your morning coffee. The fully fenced backyard, constructed entirely of wood, provides privacy and security--perfect for pets, play, or gardening. With plenty of space both inside and out, this home is a fantastic opportunity for comfortable living and easy entertaining. A/C was replaced in 2022 and brand new cement double driveway in 2020. Situated minutes from Crocker Park where you can experience signature events as well as unique shopping and dining. Not to mention, it is walking distance from Huntington Beach. Don't miss the chance to explore all the potential this home has to offer. Schedule your private showing today and imagine the possibilities!
Contact an agent
Home facts
- Year built:1977
- Listing Id #:5139546
- Added:32 day(s) ago
- Updated:August 19, 2025 at 07:18 AM
Rooms and interior
- Bedrooms:4
- Total bathrooms:3
- Full bathrooms:2
- Half bathrooms:1
- Living area:3,620 sq. ft.
Heating and cooling
- Cooling:Central Air
- Heating:Forced Air, Gas, Heat Pump
Structure and exterior
- Roof:Asphalt, Shingle
- Year built:1977
- Building area:3,620 sq. ft.
- Lot area:0.36 Acres
Utilities
- Water:Public
- Sewer:Public Sewer
Finances and disclosures
- Price:$410,000
- Price per sq. ft.:$113.26
- Tax amount:$6,465 (2024)
New listings near 27642 Whitehill Circle
- New
 $235,000Active2 beds 3 baths1,629 sq. ft.
$235,000Active2 beds 3 baths1,629 sq. ft.3152 Bay Landing Drive, Westlake, OH 44145
MLS# 5148514Listed by: COLDWELL BANKER SCHMIDT REALTY - New
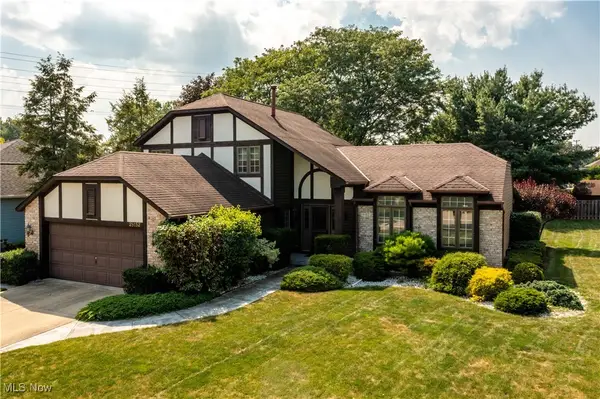 $440,000Active3 beds 3 baths2,181 sq. ft.
$440,000Active3 beds 3 baths2,181 sq. ft.28152 Sherwood Drive, Westlake, OH 44145
MLS# 5149030Listed by: EXP REALTY, LLC. - New
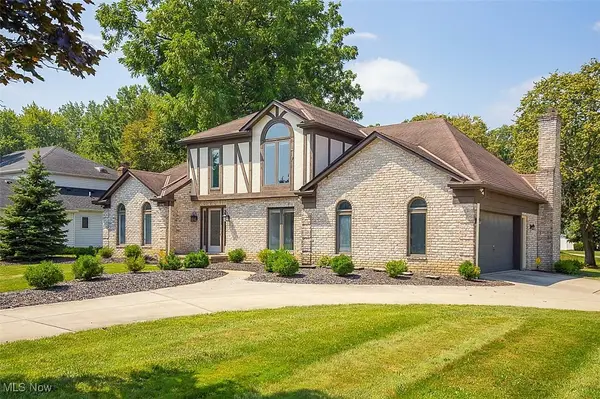 $599,900Active4 beds 4 baths3,606 sq. ft.
$599,900Active4 beds 4 baths3,606 sq. ft.1840 Hunters Point Lane, Westlake, OH 44145
MLS# 5148615Listed by: FAIRFELLOW REALTY LLC - New
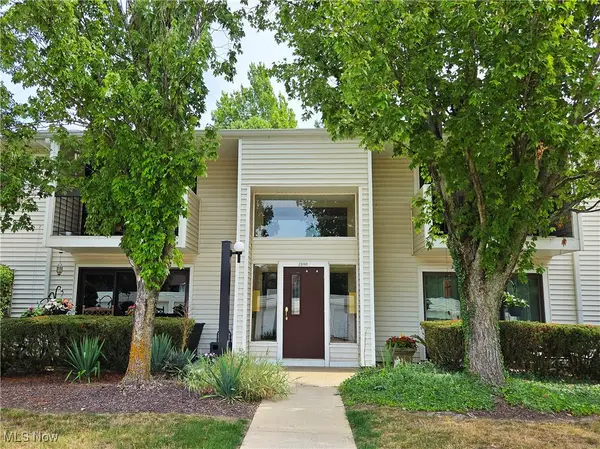 $187,000Active2 beds 2 baths1,237 sq. ft.
$187,000Active2 beds 2 baths1,237 sq. ft.2880 N Bay Drive #N15, Westlake, OH 44145
MLS# 5147808Listed by: KELLER WILLIAMS GREATER METROPOLITAN - New
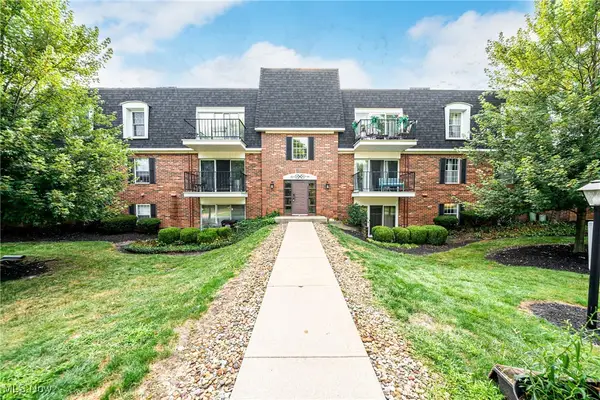 $154,900Active1 beds 2 baths903 sq. ft.
$154,900Active1 beds 2 baths903 sq. ft.1930 King James #205, Westlake, OH 44145
MLS# 5147997Listed by: THE GABLE GROUP LLC - New
 $245,000Active2 beds 2 baths1,365 sq. ft.
$245,000Active2 beds 2 baths1,365 sq. ft.28340 Center Ridge Road #123, Westlake, OH 44145
MLS# 5148082Listed by: KELLER WILLIAMS CITYWIDE - New
 $200,000Active0.38 Acres
$200,000Active0.38 Acres2187 Vuila Way, Westlake, OH 44145
MLS# 5147659Listed by: RE/MAX REAL ESTATE GROUP - New
 $230,000Active0.32 Acres
$230,000Active0.32 Acres2169 Vuila Court, Westlake, OH 44145
MLS# 5147666Listed by: RE/MAX REAL ESTATE GROUP - New
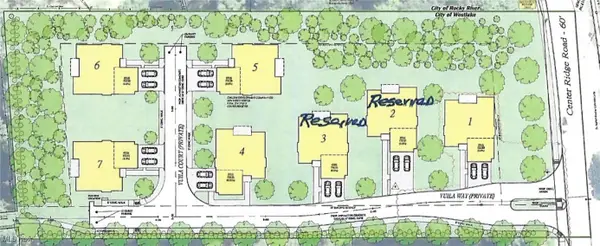 $235,000Active0.75 Acres
$235,000Active0.75 Acres2161 Vuila Court, Westlake, OH 44145
MLS# 5147671Listed by: RE/MAX REAL ESTATE GROUP - New
 $245,000Active0.16 Acres
$245,000Active0.16 Acres2160 Vuila Court, Westlake, OH 44145
MLS# 5147678Listed by: RE/MAX REAL ESTATE GROUP

