4340 Palomar Lane, Westlake, OH 44145
Local realty services provided by:Better Homes and Gardens Real Estate Central
Listed by: sylvia incorvaia
Office: exp realty, llc.
MLS#:5133909
Source:OH_NORMLS
Price summary
- Price:$549,900
- Price per sq. ft.:$190.21
- Monthly HOA dues:$275
About this home
Looking for a townhome with a finished basement? Look no more! Welcome to Drees
Homes Brentwood Community. The Libby floor plan is a bright and beautifully designed
end-unit townhome with 798 sq foot of finished basement and rough in for a ½ bath.
With the feel of a single-family home and the ease of maintenance-free living, this home
impresses from the moment you step inside. The open staircase takes center stage,
creating a dramatic first impression and anchoring the stylish, airy layout. The heart of
the home is the two-story great room—flooded with natural light, beautiful fireplace and
seamlessly connected to the kitchen and dining areas. A large quartz island, LVP
flooring, and stainless appliances make the kitchen as functional as it is beautiful. Just
off the dining area, 15x12 patio for outdoor living. Upstairs, the spacious owners suite
offers a peaceful escape with room to unwind, while two additional bedrooms and a
second-floor laundry room add everyday convenience. Finished basement perfect for
office, play room, space to get away from everyone. Unfinished room and plumbing for
basement ½ bath. And even with the 798 sq feet of finished space we have left some
unfinished to have ample storage. Positioned at the front of the community for easy
access and added privacy, this end-unit home offers the perfect blend of location, style,
and function. Built by award winning Drees Homes. Experience the Libby—a home that
delivers both wow-factor and everyday comfort. Schedule your showing today!
Contact an agent
Home facts
- Year built:2025
- Listing ID #:5133909
- Added:150 day(s) ago
- Updated:November 21, 2025 at 08:19 AM
Rooms and interior
- Bedrooms:3
- Total bathrooms:3
- Full bathrooms:2
- Half bathrooms:1
- Living area:2,891 sq. ft.
Heating and cooling
- Cooling:Central Air
- Heating:Forced Air, Gas
Structure and exterior
- Roof:Asphalt, Fiberglass
- Year built:2025
- Building area:2,891 sq. ft.
- Lot area:0.11 Acres
Utilities
- Water:Public
- Sewer:Public Sewer
Finances and disclosures
- Price:$549,900
- Price per sq. ft.:$190.21
New listings near 4340 Palomar Lane
- Open Sat, 11am to 1pmNew
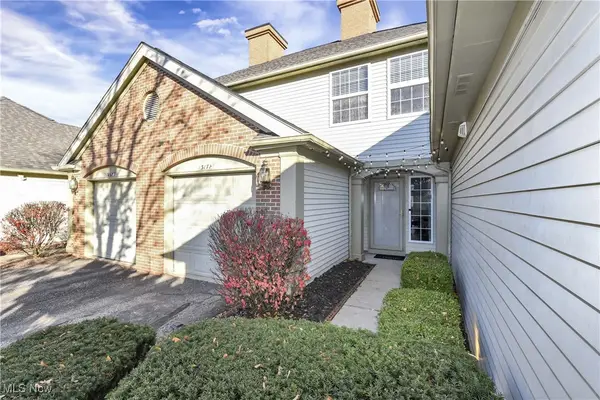 $314,900Active2 beds 3 baths1,873 sq. ft.
$314,900Active2 beds 3 baths1,873 sq. ft.3171 Village Green Drive, Westlake, OH 44145
MLS# 5164605Listed by: KELLER WILLIAMS CITYWIDE - New
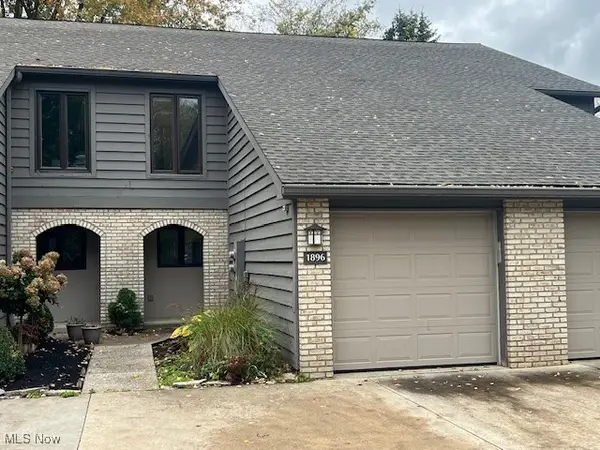 $214,900Active2 beds 2 baths1,460 sq. ft.
$214,900Active2 beds 2 baths1,460 sq. ft.1896 Savannah, Westlake, OH 44145
MLS# 5169836Listed by: CENTURY 21 CAROLYN RILEY RL. EST. SRVCS, INC. - New
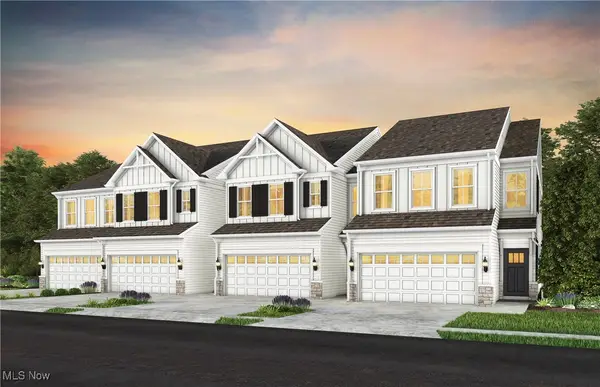 $489,610Active3 beds 3 baths1,954 sq. ft.
$489,610Active3 beds 3 baths1,954 sq. ft.1717 Merlot Lane, Westlake, OH 44145
MLS# 5171402Listed by: KELLER WILLIAMS CHERVENIC RLTY - New
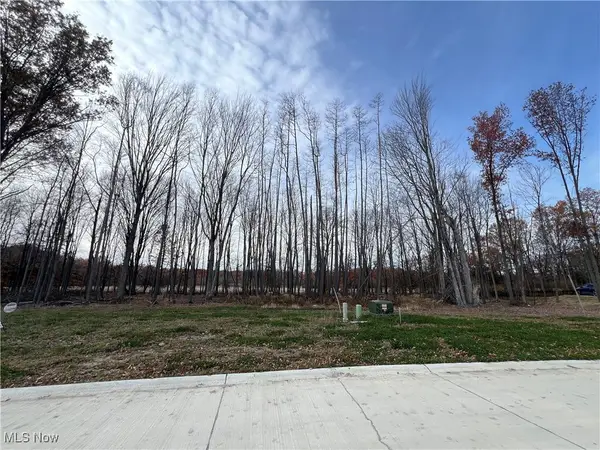 $424,900Active0.46 Acres
$424,900Active0.46 Acres2736 Rocky Ridge Drive, Westlake, OH 44145
MLS# 5170854Listed by: KELLER WILLIAMS ELEVATE 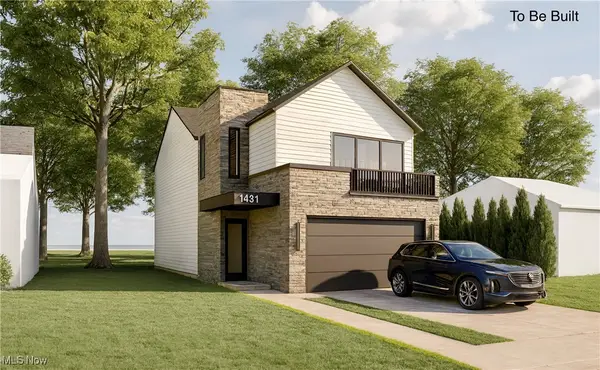 $539,900Active4 beds 3 baths2,095 sq. ft.
$539,900Active4 beds 3 baths2,095 sq. ft.1431 Bradley Road, Westlake, OH 44145
MLS# 5169519Listed by: RE/MAX CROSSROADS PROPERTIES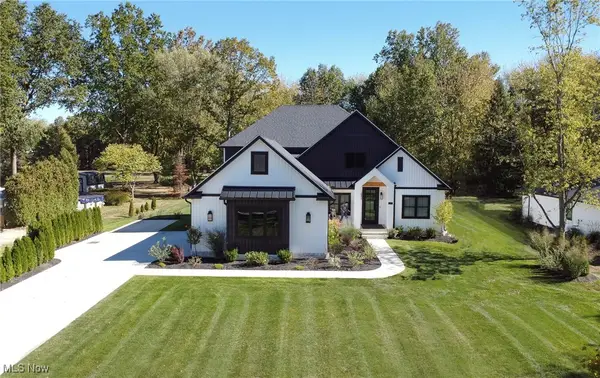 $1,199,000Pending5 beds 6 baths4,002 sq. ft.
$1,199,000Pending5 beds 6 baths4,002 sq. ft.2215 Bradley, Westlake, OH 44145
MLS# 5170340Listed by: RE/MAX REAL ESTATE GROUP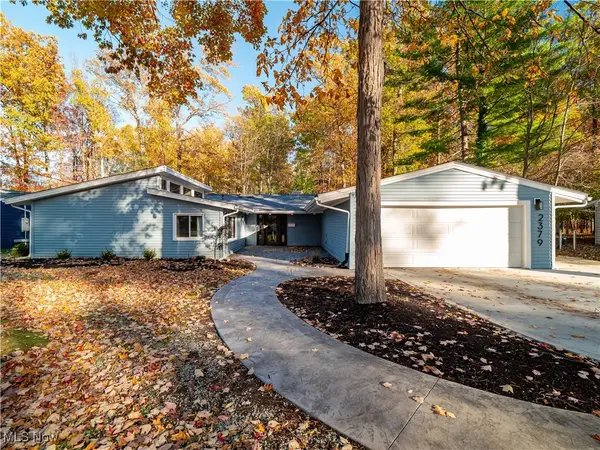 $525,000Pending4 beds 3 baths2,029 sq. ft.
$525,000Pending4 beds 3 baths2,029 sq. ft.2379 Elmwood Drive, Westlake, OH 44145
MLS# 5169624Listed by: BROKER BROKER REALTY LLC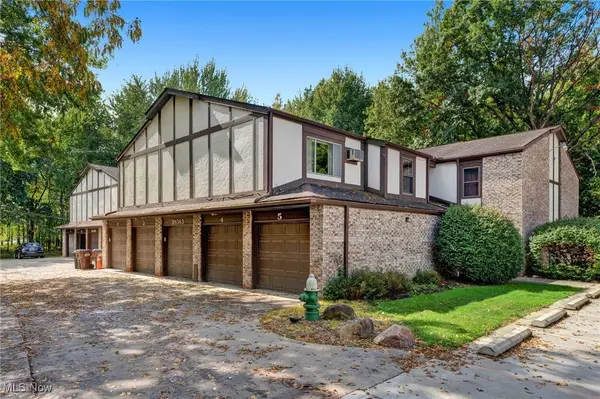 $174,900Active2 beds 2 baths1,100 sq. ft.
$174,900Active2 beds 2 baths1,100 sq. ft.29363 Detroit Road #5, Westlake, OH 44145
MLS# 5168981Listed by: RE/MAX CROSSROADS PROPERTIES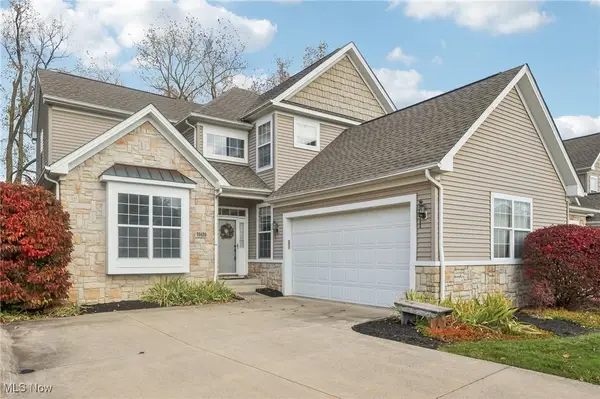 $445,000Pending3 beds 3 baths3,890 sq. ft.
$445,000Pending3 beds 3 baths3,890 sq. ft.29459 Hummingbird Circle, Westlake, OH 44145
MLS# 5168371Listed by: RE/MAX CROSSROADS PROPERTIES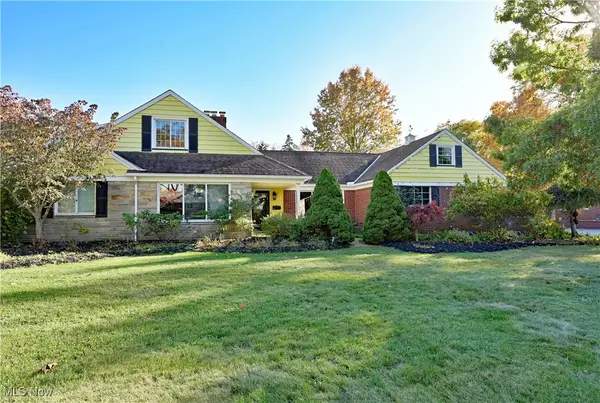 $495,000Active4 beds 3 baths3,212 sq. ft.
$495,000Active4 beds 3 baths3,212 sq. ft.23327 S Melrose Drive, Westlake, OH 44145
MLS# 5160124Listed by: RE/MAX CROSSROADS PROPERTIES
