857 S Greenway Drive, Westlake, OH 44145
Local realty services provided by:Better Homes and Gardens Real Estate Central
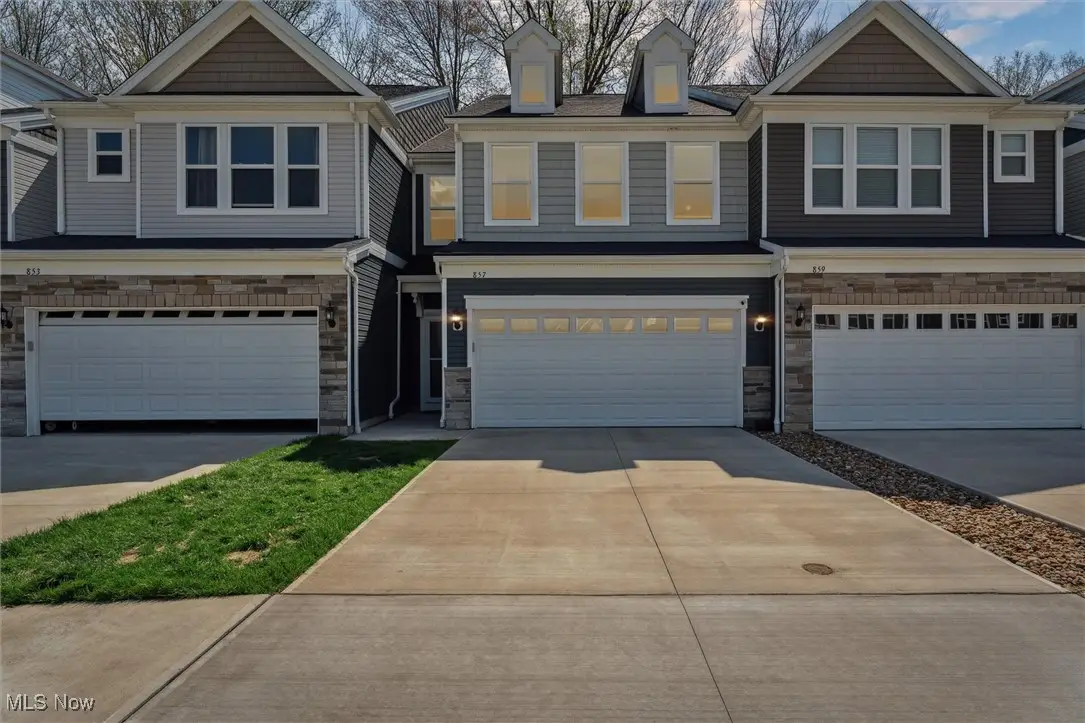
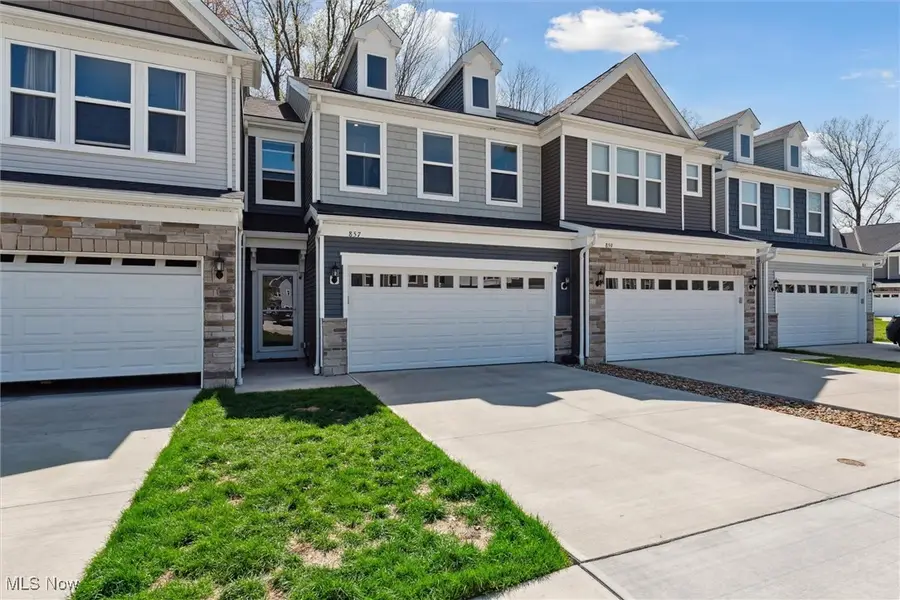
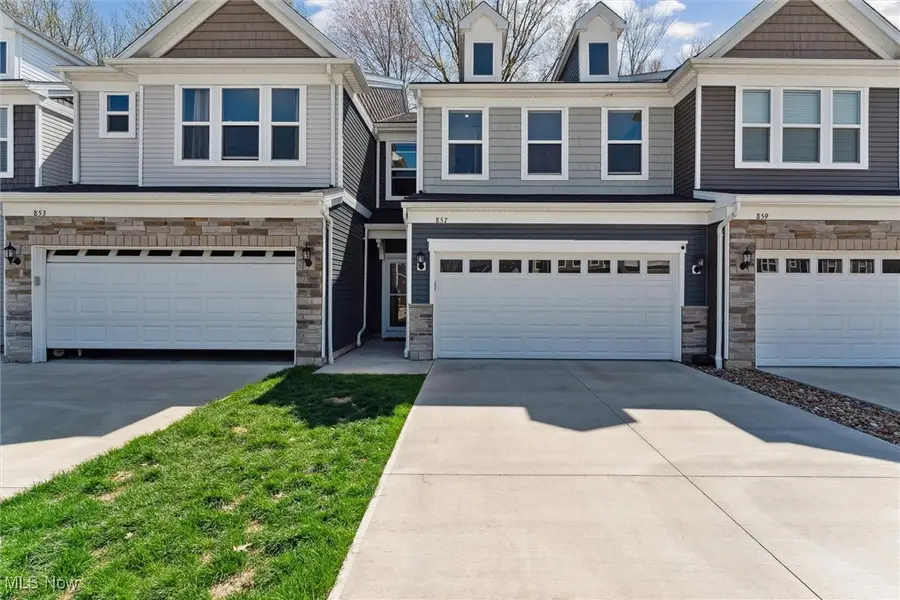
Listed by:david m reddy
Office:keller williams citywide
MLS#:5111890
Source:OH_NORMLS
Price summary
- Price:$449,900
- Price per sq. ft.:$219.25
- Monthly HOA dues:$154
About this home
Welcome to your dream home located in the highly sought after neighborhood of Parkway Crossing in Westlake. This
stunning townhome, the popular Bowman floor plan, boasts an open design & luxurious finishes throughout. With a total of 3 bedrooms & 2.5 baths, this home offers the perfect space for you & your family.
As you enter the foyer you will see it is graced with Crown Molding & Wainscoting, while the luxurious vinyl floors flow seamlessly throughout the space. The modern Gourmet Kitchen features an expansive island, quartz countertops & beautiful cabinets. This space is perfect for meal prep or enjoying a quick breakfast before heading to work. There is a pantry for additional storage.
The main floor of this Townhome also features a large Great Room, a Morning Room, half bathroom & a large storage closet.
Make your way to the second floor where you'll find all three bedrooms, including the Primary Suite. The spacious Master Bedroom is a true oasis, with a tranquil wooded setting just outside the windows. You'll love the convenience of having your own private en-suite bathroom and an expansive walk-in closet, providing plenty of storage space for all your belongings.
The second floor also features two additional bedrooms, with a full guest bathroom. The secondary bedrooms have ample closet space.
This townhome offers the perfect blend of privacy and community, with all bedrooms located on the second floor and the main living space on the first. The attached two-car garage provides added convenience and security, with direct access to your home. And with a spacious patio, you can enjoy the peaceful wooded setting while sipping your morning coffee or hosting a summer barbecue.
Located in the desirable neighborhood of Parkway Crossing, this home is in close proximity to Crocker Park for all your shopping needs & Huntington Beach for fun in the sun. Don't miss your chance to make this dream home yours. Schedule a showing today before it's too late.
Contact an agent
Home facts
- Year built:2021
- Listing Id #:5111890
- Added:111 day(s) ago
- Updated:August 19, 2025 at 07:17 AM
Rooms and interior
- Bedrooms:3
- Total bathrooms:3
- Full bathrooms:2
- Half bathrooms:1
- Living area:2,052 sq. ft.
Heating and cooling
- Cooling:Central Air
- Heating:Forced Air
Structure and exterior
- Roof:Asphalt, Fiberglass
- Year built:2021
- Building area:2,052 sq. ft.
- Lot area:0.05 Acres
Utilities
- Water:Public
- Sewer:Public Sewer
Finances and disclosures
- Price:$449,900
- Price per sq. ft.:$219.25
- Tax amount:$6,286 (2024)
New listings near 857 S Greenway Drive
- New
 $235,000Active2 beds 3 baths1,629 sq. ft.
$235,000Active2 beds 3 baths1,629 sq. ft.3152 Bay Landing Drive, Westlake, OH 44145
MLS# 5148514Listed by: COLDWELL BANKER SCHMIDT REALTY - New
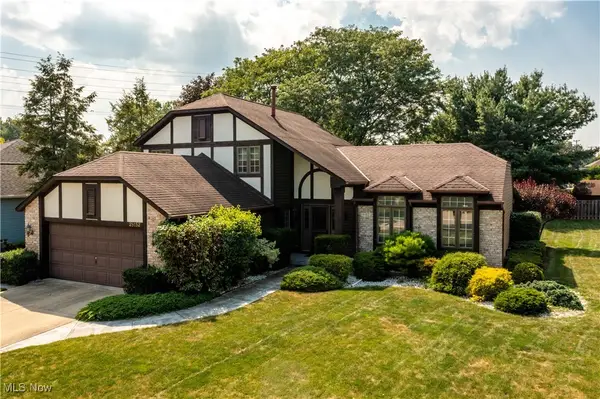 $440,000Active3 beds 3 baths2,181 sq. ft.
$440,000Active3 beds 3 baths2,181 sq. ft.28152 Sherwood Drive, Westlake, OH 44145
MLS# 5149030Listed by: EXP REALTY, LLC. - New
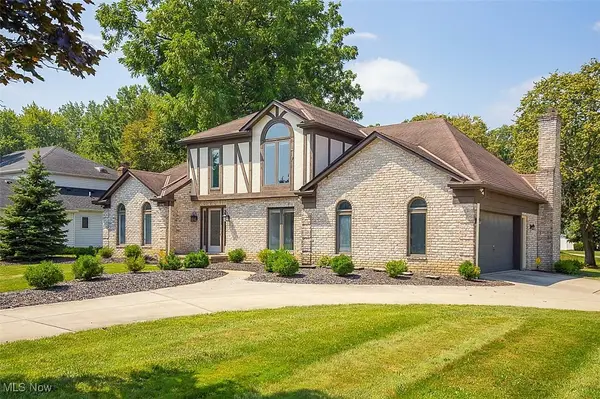 $599,900Active4 beds 4 baths3,606 sq. ft.
$599,900Active4 beds 4 baths3,606 sq. ft.1840 Hunters Point Lane, Westlake, OH 44145
MLS# 5148615Listed by: FAIRFELLOW REALTY LLC - New
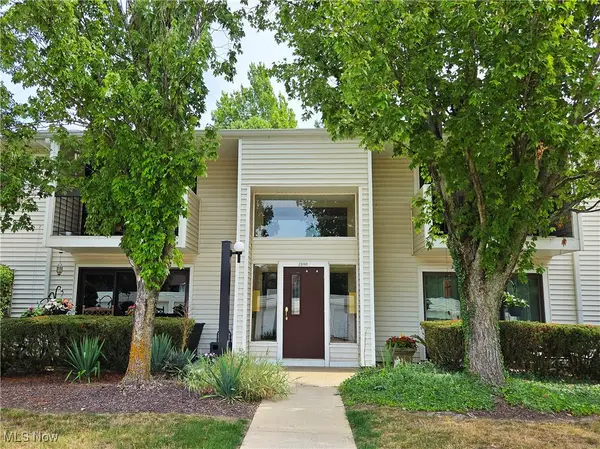 $187,000Active2 beds 2 baths1,237 sq. ft.
$187,000Active2 beds 2 baths1,237 sq. ft.2880 N Bay Drive #N15, Westlake, OH 44145
MLS# 5147808Listed by: KELLER WILLIAMS GREATER METROPOLITAN - New
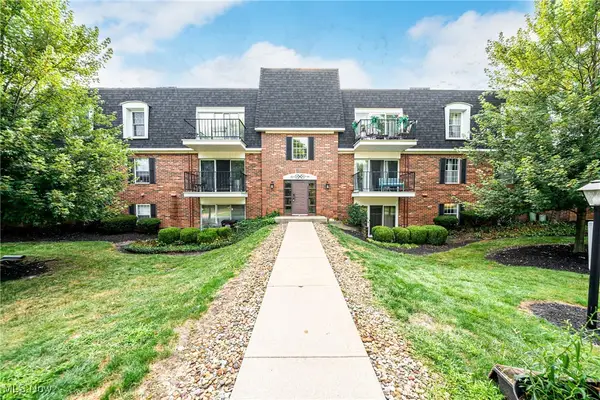 $154,900Active1 beds 2 baths903 sq. ft.
$154,900Active1 beds 2 baths903 sq. ft.1930 King James #205, Westlake, OH 44145
MLS# 5147997Listed by: THE GABLE GROUP LLC - New
 $245,000Active2 beds 2 baths1,365 sq. ft.
$245,000Active2 beds 2 baths1,365 sq. ft.28340 Center Ridge Road #123, Westlake, OH 44145
MLS# 5148082Listed by: KELLER WILLIAMS CITYWIDE - New
 $200,000Active0.38 Acres
$200,000Active0.38 Acres2187 Vuila Way, Westlake, OH 44145
MLS# 5147659Listed by: RE/MAX REAL ESTATE GROUP - New
 $230,000Active0.32 Acres
$230,000Active0.32 Acres2169 Vuila Court, Westlake, OH 44145
MLS# 5147666Listed by: RE/MAX REAL ESTATE GROUP - New
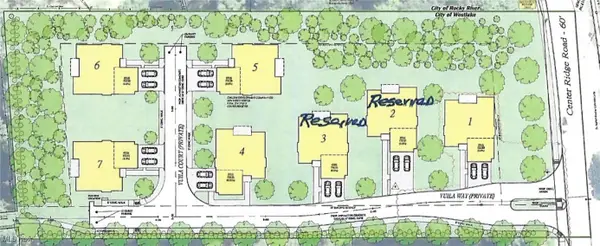 $235,000Active0.75 Acres
$235,000Active0.75 Acres2161 Vuila Court, Westlake, OH 44145
MLS# 5147671Listed by: RE/MAX REAL ESTATE GROUP - New
 $245,000Active0.16 Acres
$245,000Active0.16 Acres2160 Vuila Court, Westlake, OH 44145
MLS# 5147678Listed by: RE/MAX REAL ESTATE GROUP

