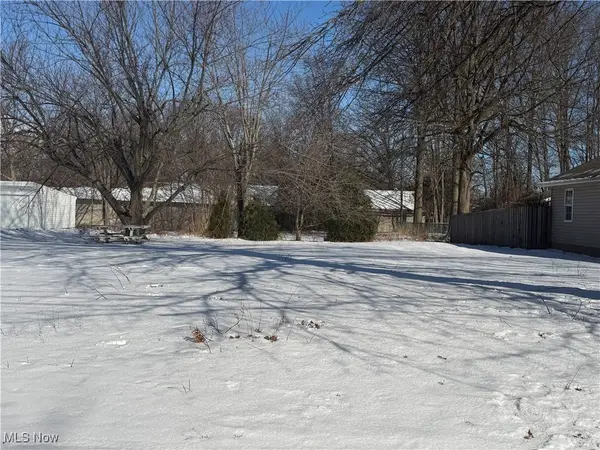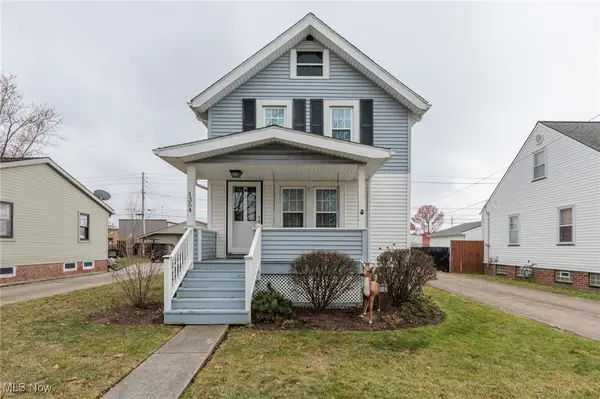1820 Rockefeller Road, Wickliffe, OH 44092
Local realty services provided by:Better Homes and Gardens Real Estate Central
Listed by: betsy forbes, barb nieser
Office: homesmart real estate momentum llc.
MLS#:5167523
Source:OH_NORMLS
Price summary
- Price:$409,000
- Price per sq. ft.:$127.97
About this home
This custom split-level home, meticulously maintained by a master craftsman, is thoughtfully designed for comfortable multigenerational living while preserving privacy for everyone. Featuring four bedrooms, the main-floor owner/in-law suite offers true one-level living with a spacious ensuite bathroom that includes a wheelchair-accessible shower, generous storage, and direct access to a private composite deck—ideal for quiet mornings or independent living along with a 2nd laundry.
Upstairs, three additional bedrooms are grouped together with a large, shared bathroom featuring a separate jetted tub and shower stall, creating a distinct and private space for family or guests. The main level serves as the heart of the home, anchored by a welcoming dining room where generations can gather and make lasting memories.
The kitchen opens seamlessly to an eating area and overlooks the expansive great room, complete with vaulted ceilings, a brick fireplace, built-in cabinetry, and a separate bar area—perfect for entertaining while maintaining an open yet defined layout. A secondary prep kitchen near the entrance from the oversized, heated two-car garage adds convenience and flexibility for extended family living or hosting.
Outdoor enjoyment continues with a deep, wooded backyard offering privacy, elevated planting boxes, and an outbuilding/greenhouse for the gardening enthusiast. An office on the main floor with its own private exterior entrance provides an ideal setup for working from home, meeting clients, or accommodating a caregiver or independent family member.
All appliances are included, except the second refrigerator in the prep kitchen. This well-planned home blends accessibility, separation of space, and shared gathering areas—making it a rare opportunity for multigenerational living done right.
Contact an agent
Home facts
- Year built:1963
- Listing ID #:5167523
- Added:104 day(s) ago
- Updated:February 10, 2026 at 08:18 AM
Rooms and interior
- Bedrooms:4
- Total bathrooms:3
- Full bathrooms:3
- Living area:3,196 sq. ft.
Heating and cooling
- Cooling:Central Air
- Heating:Forced Air
Structure and exterior
- Roof:Asphalt, Fiberglass
- Year built:1963
- Building area:3,196 sq. ft.
- Lot area:0.46 Acres
Utilities
- Water:Public
- Sewer:Public Sewer
Finances and disclosures
- Price:$409,000
- Price per sq. ft.:$127.97
- Tax amount:$6,496 (2024)
New listings near 1820 Rockefeller Road
- New
 $9,000Active1 beds 1 baths
$9,000Active1 beds 1 baths30335 Euclid Avenue #40 and 20, Wickliffe, OH 44092
MLS# 5186033Listed by: KELLER WILLIAMS GREATER CLEVELAND NORTHEAST  $400,000Pending3 beds 4 baths3,433 sq. ft.
$400,000Pending3 beds 4 baths3,433 sq. ft.2250 Pine Ridge Drive, Wickliffe, OH 44092
MLS# 5180752Listed by: KELLER WILLIAMS GREATER CLEVELAND NORTHEAST $45,000Active0.33 Acres
$45,000Active0.33 AcresV/L E 298th Street, Wickliffe, OH 44092
MLS# 5181126Listed by: EXP REALTY, LLC. $239,900Active3 beds 2 baths1,832 sq. ft.
$239,900Active3 beds 2 baths1,832 sq. ft.29310 Grand Boulevard, Wickliffe, OH 44092
MLS# 5183406Listed by: KELLER WILLIAMS GREATER CLEVELAND NORTHEAST $115,000Pending3 beds 2 baths1,846 sq. ft.
$115,000Pending3 beds 2 baths1,846 sq. ft.30025 Elgin Road, Wickliffe, OH 44092
MLS# 5182845Listed by: KELLER WILLIAMS GREATER METROPOLITAN $195,000Pending3 beds 2 baths1,271 sq. ft.
$195,000Pending3 beds 2 baths1,271 sq. ft.1653 Douglas Road, Wickliffe, OH 44092
MLS# 5182299Listed by: CENTURY 21 LAKESIDE REALTY $240,000Pending4 beds 4 baths2,192 sq. ft.
$240,000Pending4 beds 4 baths2,192 sq. ft.29566 Shaker Drive, Wickliffe, OH 44092
MLS# 5181958Listed by: BERKSHIRE HATHAWAY HOMESERVICES PROFESSIONAL REALTY $199,900Pending3 beds 1 baths1,580 sq. ft.
$199,900Pending3 beds 1 baths1,580 sq. ft.30350 Twin Lakes Drive, Wickliffe, OH 44092
MLS# 5180835Listed by: KELLER WILLIAMS GREATER METROPOLITAN $7,000Pending1 beds 1 baths
$7,000Pending1 beds 1 baths30335 Euclid Avenue #40, Wickliffe, OH 44092
MLS# 5179718Listed by: KELLER WILLIAMS GREATER CLEVELAND NORTHEAST $148,000Pending2 beds 1 baths980 sq. ft.
$148,000Pending2 beds 1 baths980 sq. ft.1354 Craneing Road, Wickliffe, OH 44092
MLS# 5180134Listed by: PLATINUM REAL ESTATE

