1847 Eldon Drive, Wickliffe, OH 44092
Local realty services provided by:Better Homes and Gardens Real Estate Central
Listed by: nicole peterson
Office: mcdowell homes real estate services
MLS#:5162548
Source:OH_NORMLS
Price summary
- Price:$179,900
- Price per sq. ft.:$187.4
About this home
Enjoy convenient one-floor living in this well-maintained and nicely updated 3-bedroom home offering comfort and peace of mind. Each bedroom provides generous closet space, while the inviting eat-in kitchen includes all appliances—plus a brand new dishwasher! Newer flooring flows through the foyer, living room, and hallway, adding a fresh touch to the interior. The bathroom has been recently renovated and is neutral in color! Major mechanicals, including the roof and tankless hot water heater, are all under 10 years old, and the electrical outlets have been fully updated for modern convenience. Step outside to a flat, fully fenced backyard with an access gate—perfect for outdoor gatherings, gardening, or relaxing evenings. The double-wide driveway provides ample parking alongside a convenient 1-car garage. Nestled on a quiet street yet close to shopping, restaurants, the new Wickliffe Campus, this home offers the perfect blend of comfort, convenience, and low-maintenance living. Don’t miss your chance to call it home!
Contact an agent
Home facts
- Year built:1958
- Listing ID #:5162548
- Added:92 day(s) ago
- Updated:January 08, 2026 at 08:21 AM
Rooms and interior
- Bedrooms:3
- Total bathrooms:1
- Full bathrooms:1
- Living area:960 sq. ft.
Heating and cooling
- Cooling:Central Air
- Heating:Forced Air, Gas
Structure and exterior
- Roof:Asphalt, Fiberglass
- Year built:1958
- Building area:960 sq. ft.
- Lot area:0.18 Acres
Utilities
- Water:Public
- Sewer:Public Sewer
Finances and disclosures
- Price:$179,900
- Price per sq. ft.:$187.4
- Tax amount:$3,182 (2024)
New listings near 1847 Eldon Drive
- New
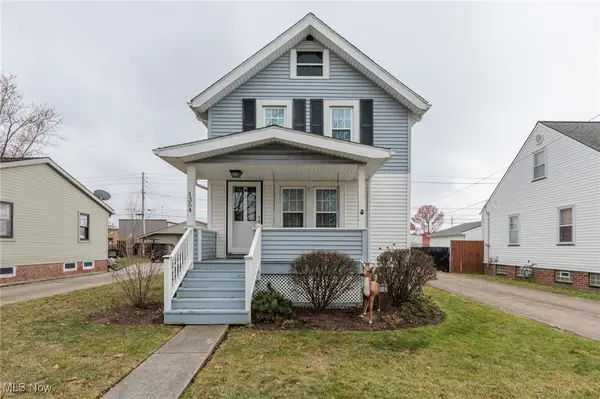 $148,000Active2 beds 1 baths980 sq. ft.
$148,000Active2 beds 1 baths980 sq. ft.1354 Craneing Road, Wickliffe, OH 44092
MLS# 5180134Listed by: PLATINUM REAL ESTATE - New
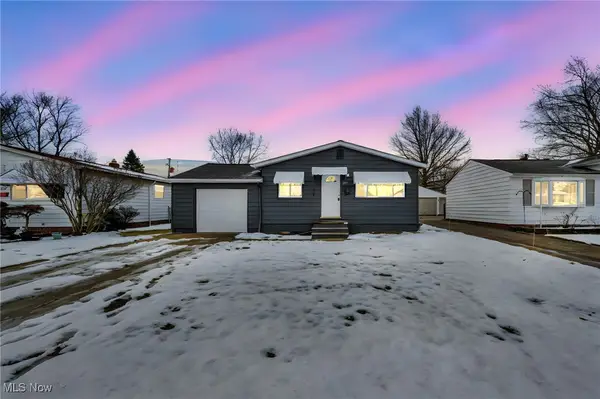 $209,000Active3 beds 2 baths1,819 sq. ft.
$209,000Active3 beds 2 baths1,819 sq. ft.1671 Eldon Drive, Wickliffe, OH 44092
MLS# 5177457Listed by: CENTURY 21 HOMESTAR - New
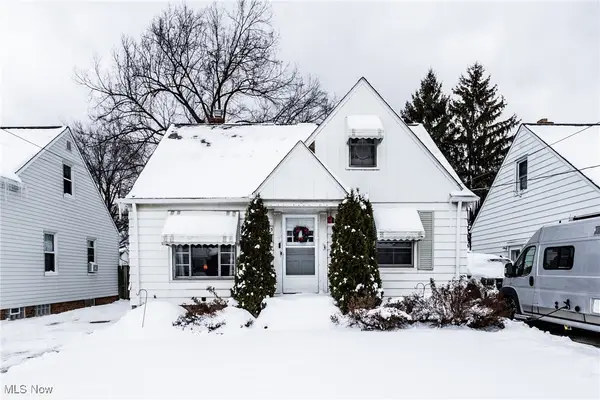 $159,000Active3 beds 1 baths1,075 sq. ft.
$159,000Active3 beds 1 baths1,075 sq. ft.29933 Enid Road, Wickliffe, OH 44092
MLS# 5179257Listed by: IIP MANAGEMENT, LLC. 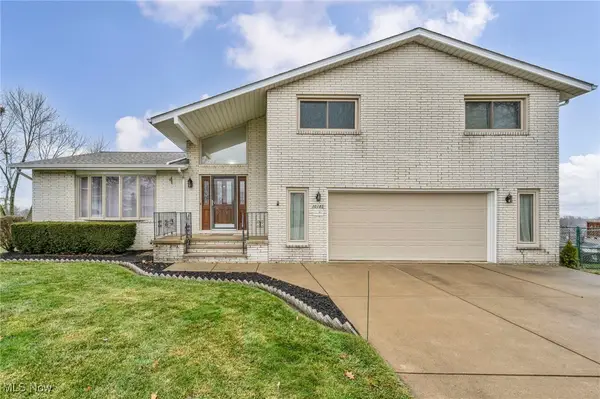 $379,900Pending4 beds 3 baths3,295 sq. ft.
$379,900Pending4 beds 3 baths3,295 sq. ft.30185 Overlook Drive, Wickliffe, OH 44092
MLS# 5178635Listed by: PLATINUM REAL ESTATE- Open Sat, 12 to 2pmNew
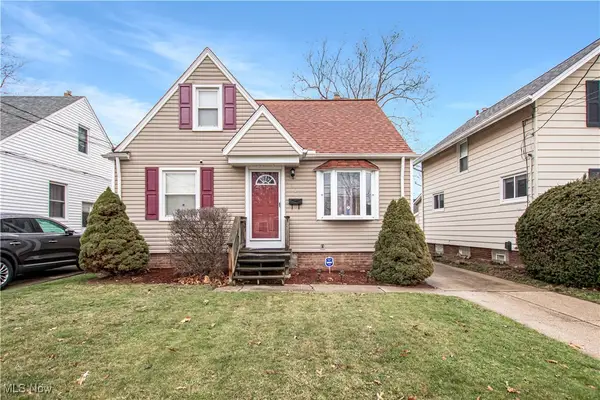 $199,000Active3 beds 2 baths946 sq. ft.
$199,000Active3 beds 2 baths946 sq. ft.1624 Douglas Road, Wickliffe, OH 44092
MLS# 5177978Listed by: REDFIN REAL ESTATE CORPORATION - New
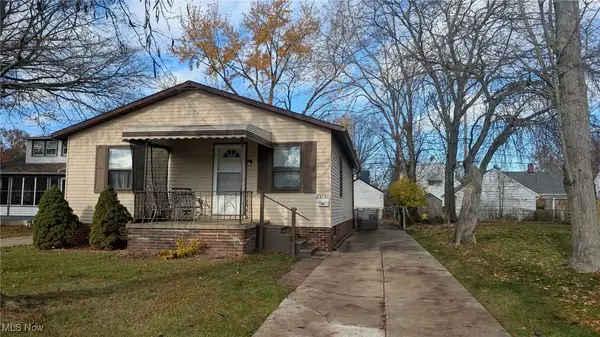 $109,000Active3 beds 2 baths1,080 sq. ft.
$109,000Active3 beds 2 baths1,080 sq. ft.29131 Norman Avenue, Wickliffe, OH 44092
MLS# 5178669Listed by: HOMESMART REAL ESTATE MOMENTUM LLC  $229,900Active3 beds 2 baths1,498 sq. ft.
$229,900Active3 beds 2 baths1,498 sq. ft.28785 Hazel Avenue, Wickliffe, OH 44092
MLS# 5178315Listed by: REAL OF OHIO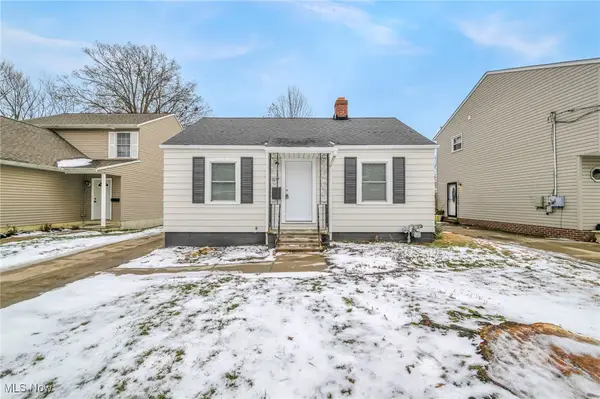 $159,900Pending2 beds 1 baths696 sq. ft.
$159,900Pending2 beds 1 baths696 sq. ft.1677 Mapledale Road, Wickliffe, OH 44092
MLS# 5177879Listed by: ENGEL & VLKERS DISTINCT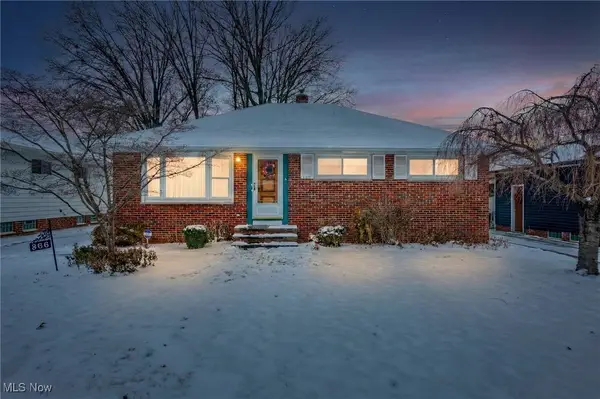 $219,900Active3 beds 2 baths1,131 sq. ft.
$219,900Active3 beds 2 baths1,131 sq. ft.866 Elmwood Avenue, Wickliffe, OH 44092
MLS# 5177554Listed by: MCDOWELL HOMES REAL ESTATE SERVICES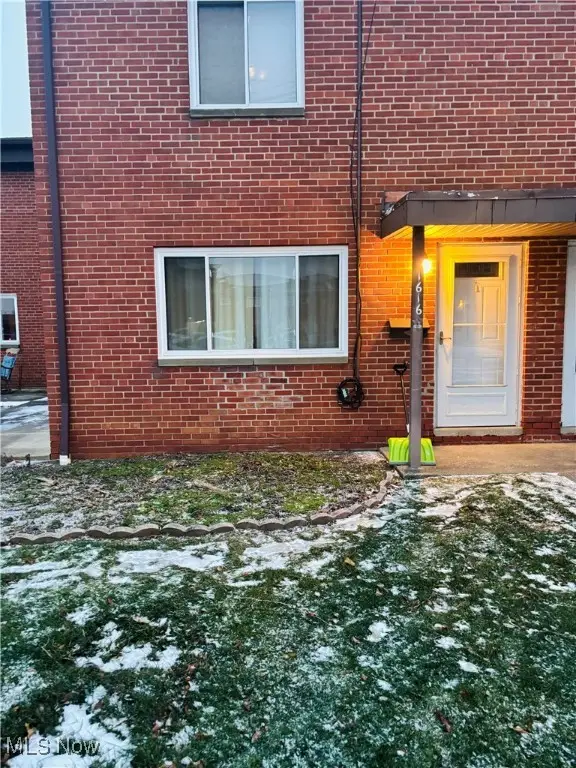 $119,900Pending2 beds 2 baths1,116 sq. ft.
$119,900Pending2 beds 2 baths1,116 sq. ft.1616 Ridgewick Drive, Wickliffe, OH 44092
MLS# 5177325Listed by: HOMESMART REAL ESTATE MOMENTUM LLC
