2253 E 290th Street, Wickliffe, OH 44092
Local realty services provided by:Better Homes and Gardens Real Estate Central
Listed by: richard t miller
Office: century 21 homestar
MLS#:5164983
Source:OH_NORMLS
Price summary
- Price:$203,000
- Price per sq. ft.:$143.46
About this home
Welcome to this comfortable living, this ranch style home offers 3 bedrooms and 2 full baths with a finished basement. The spacious living room has hardwood floors and a ceiling fan that flows into the dining area. The galley kitchen offers plenty of cabinets and counter space. And offers a refrigerator, stove and a dishwasher. To complete the main floor we have 3 bedrooms 2 with carpeting and 1 with hardwood floors. And a full bath with a ceramic floor. The basement provides additional living space with a huge rec room (27 x 13) with carpeting. Off the the rec room we have a (13 x 8) storage area or work room. To finish off the basement area we have a laundry room and a utility room with a full bath. Just a few minutes away Colby park, Green Ridge golf course and Pine Ridge golf course. And easy access to the highway. We have plenty of room to use in the back yard with a 2 car detached garage. This home is POS compliant.
Contact an agent
Home facts
- Year built:1955
- Listing ID #:5164983
- Added:57 day(s) ago
- Updated:December 19, 2025 at 08:16 AM
Rooms and interior
- Bedrooms:3
- Total bathrooms:2
- Full bathrooms:2
- Living area:1,415 sq. ft.
Heating and cooling
- Cooling:Central Air
- Heating:Forced Air
Structure and exterior
- Roof:Asphalt, Fiberglass
- Year built:1955
- Building area:1,415 sq. ft.
- Lot area:0.17 Acres
Utilities
- Water:Public
- Sewer:Public Sewer
Finances and disclosures
- Price:$203,000
- Price per sq. ft.:$143.46
- Tax amount:$3,889 (2024)
New listings near 2253 E 290th Street
- New
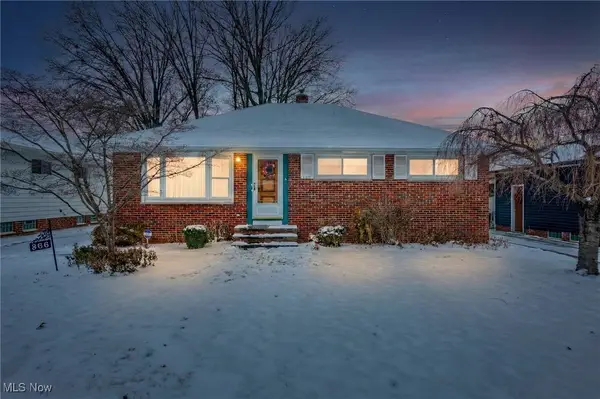 $219,900Active3 beds 2 baths1,131 sq. ft.
$219,900Active3 beds 2 baths1,131 sq. ft.866 Elmwood Avenue, Wickliffe, OH 44092
MLS# 5177554Listed by: MCDOWELL HOMES REAL ESTATE SERVICES - New
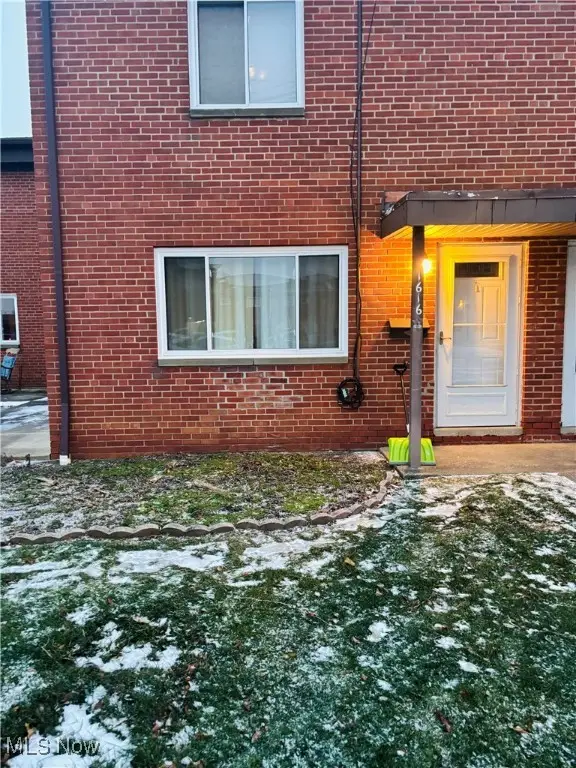 $119,900Active2 beds 2 baths1,116 sq. ft.
$119,900Active2 beds 2 baths1,116 sq. ft.1616 Ridgewick Drive, Wickliffe, OH 44092
MLS# 5177325Listed by: HOMESMART REAL ESTATE MOMENTUM LLC - New
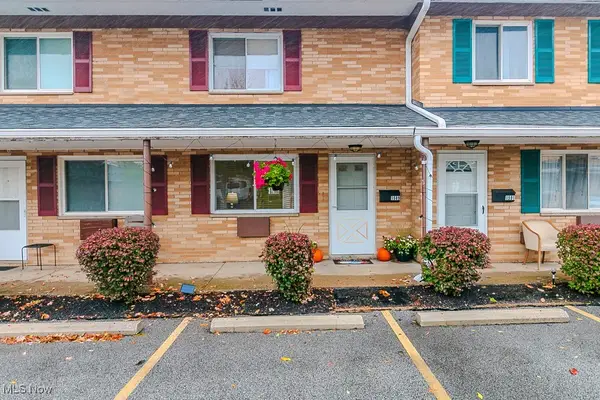 $123,900Active2 beds 2 baths
$123,900Active2 beds 2 baths1589 Lee Terrace #F7, Wickliffe, OH 44092
MLS# 5177205Listed by: MCDOWELL HOMES REAL ESTATE SERVICES 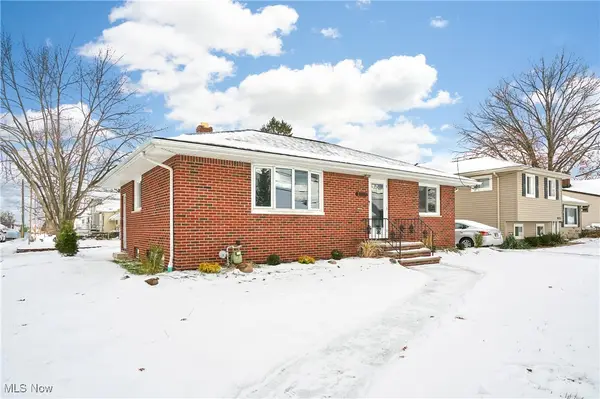 $229,900Active3 beds 2 baths1,850 sq. ft.
$229,900Active3 beds 2 baths1,850 sq. ft.30705 Grant Street, Wickliffe, OH 44092
MLS# 5175717Listed by: BERKSHIRE HATHAWAY HOMESERVICES PROFESSIONAL REALTY $225,000Active3 beds 1 baths
$225,000Active3 beds 1 baths1719 E 300th Street, Wickliffe, OH 44092
MLS# 5171441Listed by: CENTURY 21 ASA COX HOMES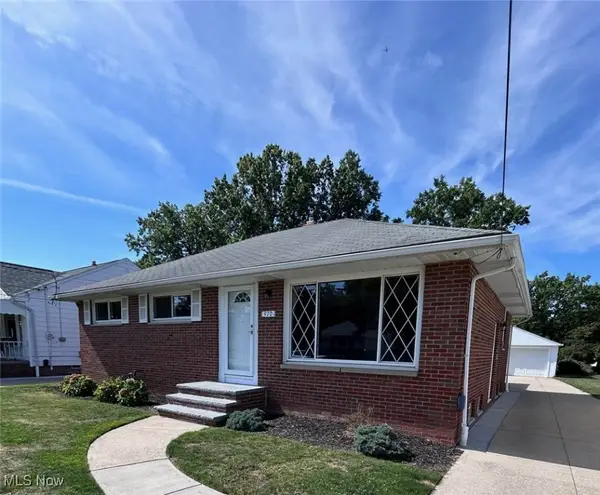 $209,900Pending3 beds 2 baths2,776 sq. ft.
$209,900Pending3 beds 2 baths2,776 sq. ft.970 Bryn Mawr Avenue, Wickliffe, OH 44092
MLS# 5173796Listed by: MCDOWELL HOMES REAL ESTATE SERVICES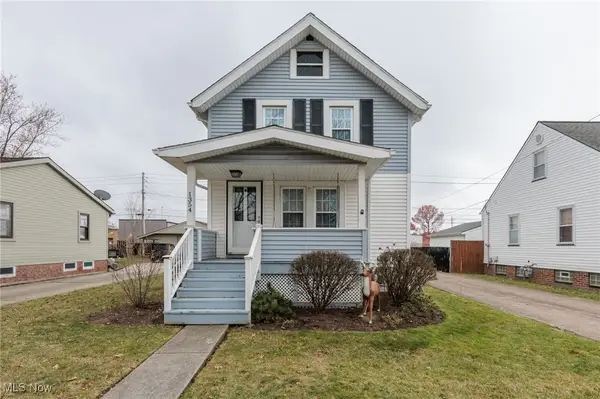 $150,000Active2 beds 1 baths980 sq. ft.
$150,000Active2 beds 1 baths980 sq. ft.1354 Craneing Road, Wickliffe, OH 44092
MLS# 5173799Listed by: PLATINUM REAL ESTATE $239,900Active4 beds 1 baths1,595 sq. ft.
$239,900Active4 beds 1 baths1,595 sq. ft.30054 Robert Street, Wickliffe, OH 44092
MLS# 5173481Listed by: CC SELLS HOMES, LLC. $269,900Active4 beds 3 baths
$269,900Active4 beds 3 baths29488 Woodway Drive, Wickliffe, OH 44092
MLS# 5173068Listed by: EXP REALTY, LLC. $289,900Active3 beds 3 baths2,558 sq. ft.
$289,900Active3 beds 3 baths2,558 sq. ft.2135 Pine Ridge Drive, Wickliffe, OH 44092
MLS# 5170739Listed by: RUSSELL REAL ESTATE SERVICES
