29038 Fuller Avenue, Wickliffe, OH 44092
Local realty services provided by:Better Homes and Gardens Real Estate Central
Listed by: katie mcneill, ashley pecjak
Office: platinum real estate
MLS#:5148126
Source:OH_NORMLS
Price summary
- Price:$199,000
- Price per sq. ft.:$149.06
About this home
Welcome to this beautifully updated home offering a perfect blend of modern finishes and everyday comfort. This charming property features three spacious bedrooms and two remodeled bathrooms with stylish fixtures and finishes. Entering the front door, you will love the grand windows that allow so much bright light to enter. The first floor is the perfect layout for entertaining with a spacious living room opening to a large dining area and the wonderful kitchen. This top-tier kitchen is a dream with exquisite granite counters and amble two-toned cabinetry, tempting you to want to host every dinner party! A huge convenience is the attached, oversized garage and then the mudroom located right off the kitchen with a side exterior door - ideal for everyday use! Upstairs, there are 3 nice size bedrooms with a full bath. The hallway also features a charming glass built-in. The lower level has a recreation room that is finished with plush carpet and great for movie night! There is also a full bathroom in the basement and a separate laundry area. The exterior offers a big backyard with plenty of space for cookouts and summer fun. There is even a rooftop terrace to relax! In 2022, so many updates were done including the renovated kitchen and baths, paint, flooring, windows, driveway, and appliances. The HWT is also newer and roof around 10 yrs young! Located just minutes from freeway access, you’re only 15 minutes from downtown Cleveland. Locals love Wickliffe and come to stay. With a brand new school, beautiful parks and convenience all around, come check out this home and make it your own today!
Contact an agent
Home facts
- Year built:1949
- Listing ID #:5148126
- Added:147 day(s) ago
- Updated:January 08, 2026 at 08:21 AM
Rooms and interior
- Bedrooms:3
- Total bathrooms:2
- Full bathrooms:2
- Living area:1,335 sq. ft.
Heating and cooling
- Cooling:Central Air
- Heating:Forced Air, Gas
Structure and exterior
- Roof:Asphalt, Fiberglass
- Year built:1949
- Building area:1,335 sq. ft.
- Lot area:0.11 Acres
Utilities
- Water:Public
- Sewer:Public Sewer
Finances and disclosures
- Price:$199,000
- Price per sq. ft.:$149.06
- Tax amount:$3,820 (2024)
New listings near 29038 Fuller Avenue
- New
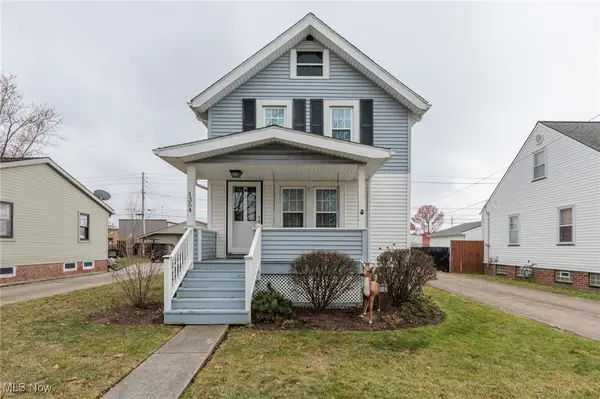 $148,000Active2 beds 1 baths980 sq. ft.
$148,000Active2 beds 1 baths980 sq. ft.1354 Craneing Road, Wickliffe, OH 44092
MLS# 5180134Listed by: PLATINUM REAL ESTATE - New
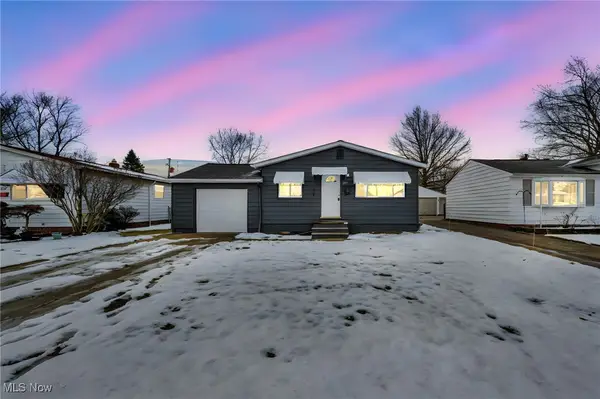 $209,000Active3 beds 2 baths1,819 sq. ft.
$209,000Active3 beds 2 baths1,819 sq. ft.1671 Eldon Drive, Wickliffe, OH 44092
MLS# 5177457Listed by: CENTURY 21 HOMESTAR - New
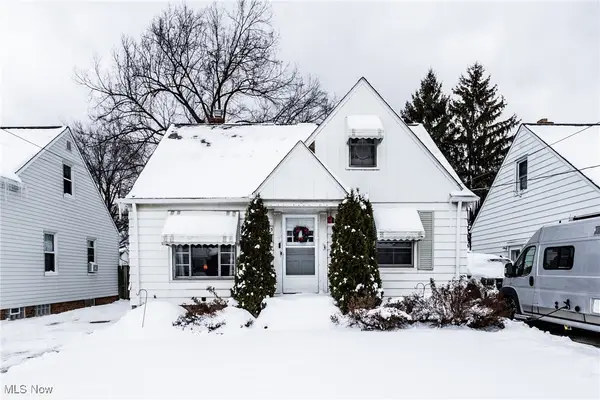 $159,000Active3 beds 1 baths1,075 sq. ft.
$159,000Active3 beds 1 baths1,075 sq. ft.29933 Enid Road, Wickliffe, OH 44092
MLS# 5179257Listed by: IIP MANAGEMENT, LLC. 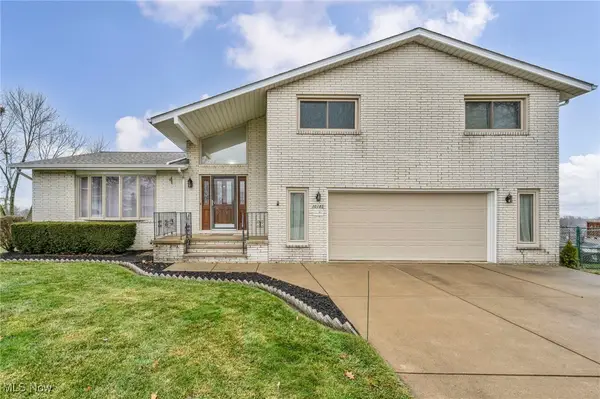 $379,900Pending4 beds 3 baths3,295 sq. ft.
$379,900Pending4 beds 3 baths3,295 sq. ft.30185 Overlook Drive, Wickliffe, OH 44092
MLS# 5178635Listed by: PLATINUM REAL ESTATE- Open Sat, 12 to 2pmNew
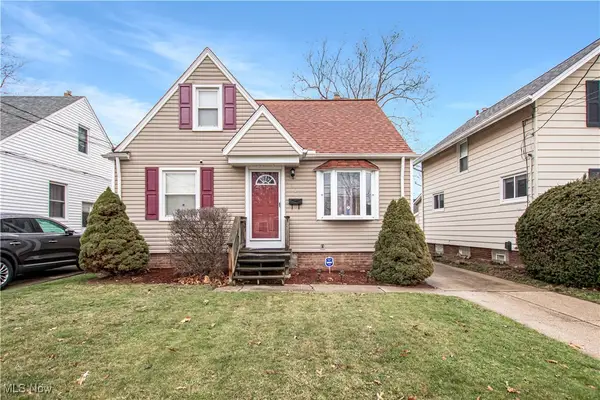 $199,000Active3 beds 2 baths946 sq. ft.
$199,000Active3 beds 2 baths946 sq. ft.1624 Douglas Road, Wickliffe, OH 44092
MLS# 5177978Listed by: REDFIN REAL ESTATE CORPORATION - New
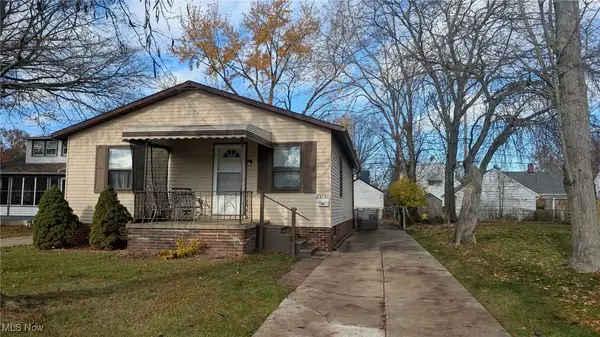 $109,000Active3 beds 2 baths1,080 sq. ft.
$109,000Active3 beds 2 baths1,080 sq. ft.29131 Norman Avenue, Wickliffe, OH 44092
MLS# 5178669Listed by: HOMESMART REAL ESTATE MOMENTUM LLC  $229,900Active3 beds 2 baths1,498 sq. ft.
$229,900Active3 beds 2 baths1,498 sq. ft.28785 Hazel Avenue, Wickliffe, OH 44092
MLS# 5178315Listed by: REAL OF OHIO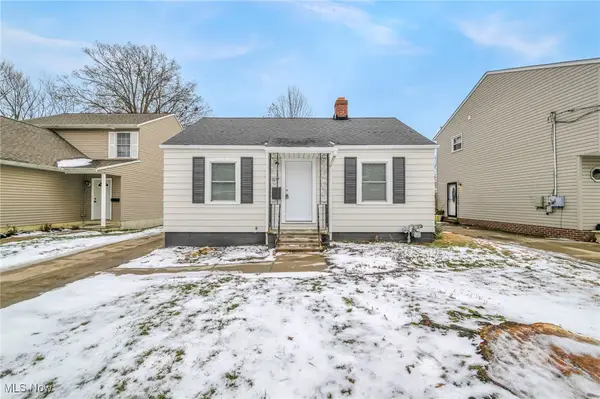 $159,900Pending2 beds 1 baths696 sq. ft.
$159,900Pending2 beds 1 baths696 sq. ft.1677 Mapledale Road, Wickliffe, OH 44092
MLS# 5177879Listed by: ENGEL & VLKERS DISTINCT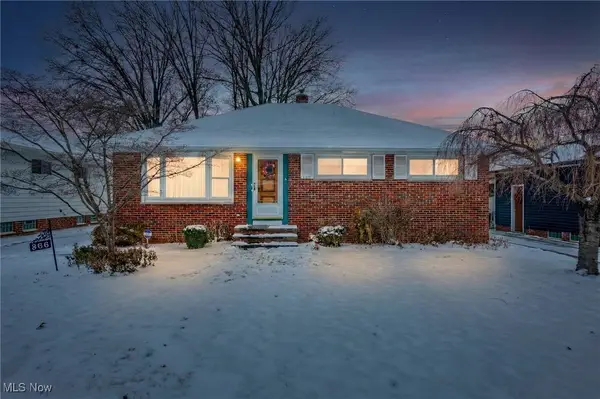 $219,900Active3 beds 2 baths1,131 sq. ft.
$219,900Active3 beds 2 baths1,131 sq. ft.866 Elmwood Avenue, Wickliffe, OH 44092
MLS# 5177554Listed by: MCDOWELL HOMES REAL ESTATE SERVICES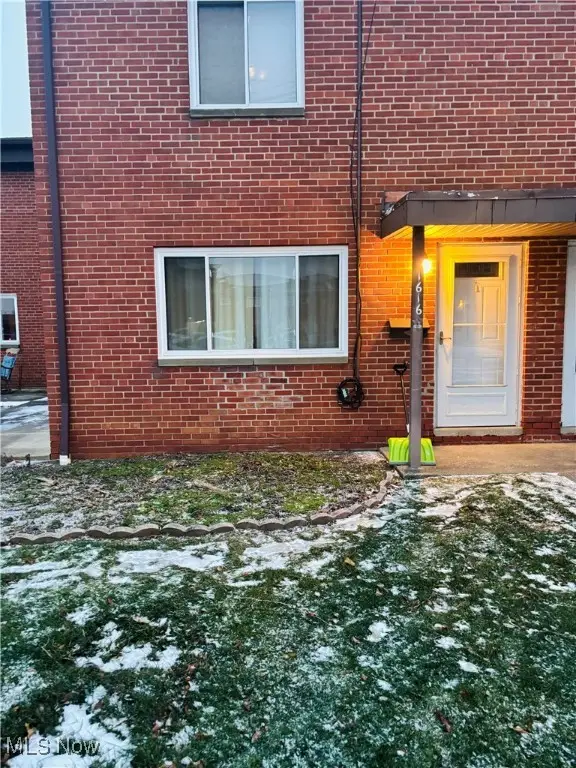 $119,900Pending2 beds 2 baths1,116 sq. ft.
$119,900Pending2 beds 2 baths1,116 sq. ft.1616 Ridgewick Drive, Wickliffe, OH 44092
MLS# 5177325Listed by: HOMESMART REAL ESTATE MOMENTUM LLC
