29448 Vinewood Drive, Wickliffe, OH 44092
Local realty services provided by:Better Homes and Gardens Real Estate Central
Listed by: ben drenik
Office: keller williams greater cleveland northeast
MLS#:5153845
Source:OH_NORMLS
Price summary
- Price:$224,900
- Price per sq. ft.:$97.02
About this home
Beautiful bungalow in Wickliffe teems with revitalized life - and still provides a right-sized opportunity to make it your own. These gorgeous and original hardwood floors are a key reason these Wickliffe bungalows are so popular. Vintage workmanship and quality abound. The home offers four bedrooms and two baths, and many upgrades in recent years. Bonus walk-in closet on the second floor - with it's own CEDAR Clost! Make this 11'x6' space a significant walk-in closet, or even a full bathroom on the second floor! Full concrete driveway, a roof that's only a few years old, newer vinyl windows and siding, updated electrical, a new furnace, and a brand new 14'x14' Trex and vinyl deck. The owner has taken meticulous care adding the deck, redesigning the prior core landscaping, as well as installing a plethora of new gardens and beds with beautiful annuals. A list of the custom selected plan-life is available. All millwork on the first level has been updated to a broad board and Victorian-era look. All fresh paint, and creative patience. The kitchen cabinets have also undergone an update by adding crown molding and fresh paint. Clean, well-kept and well cared-for. Move right in!
Contact an agent
Home facts
- Year built:1961
- Listing ID #:5153845
- Added:105 day(s) ago
- Updated:December 19, 2025 at 08:16 AM
Rooms and interior
- Bedrooms:4
- Total bathrooms:2
- Full bathrooms:2
- Living area:2,318 sq. ft.
Heating and cooling
- Cooling:Central Air
- Heating:Forced Air, Gas
Structure and exterior
- Roof:Asphalt, Fiberglass, Pitched
- Year built:1961
- Building area:2,318 sq. ft.
- Lot area:0.17 Acres
Utilities
- Water:Public
- Sewer:Public Sewer
Finances and disclosures
- Price:$224,900
- Price per sq. ft.:$97.02
- Tax amount:$4,813 (2024)
New listings near 29448 Vinewood Drive
- New
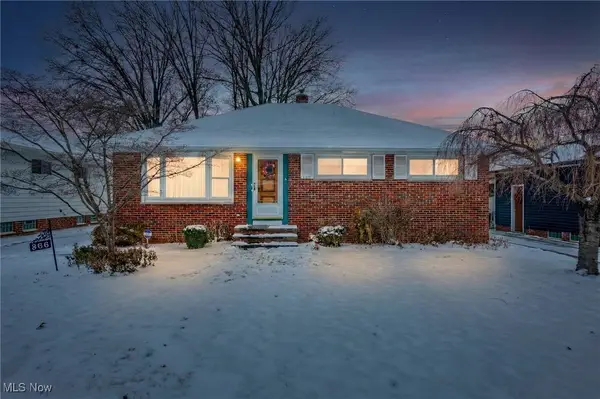 $219,900Active3 beds 2 baths1,131 sq. ft.
$219,900Active3 beds 2 baths1,131 sq. ft.866 Elmwood Avenue, Wickliffe, OH 44092
MLS# 5177554Listed by: MCDOWELL HOMES REAL ESTATE SERVICES - New
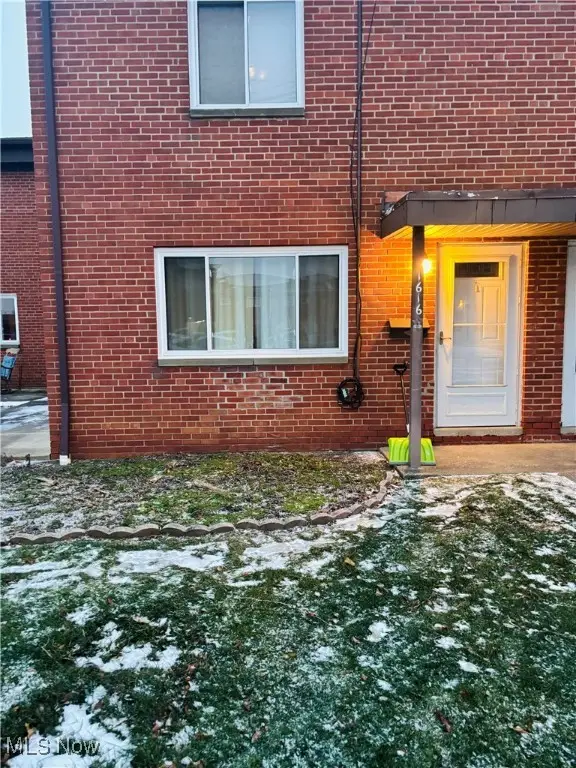 $119,900Active2 beds 2 baths1,116 sq. ft.
$119,900Active2 beds 2 baths1,116 sq. ft.1616 Ridgewick Drive, Wickliffe, OH 44092
MLS# 5177325Listed by: HOMESMART REAL ESTATE MOMENTUM LLC - New
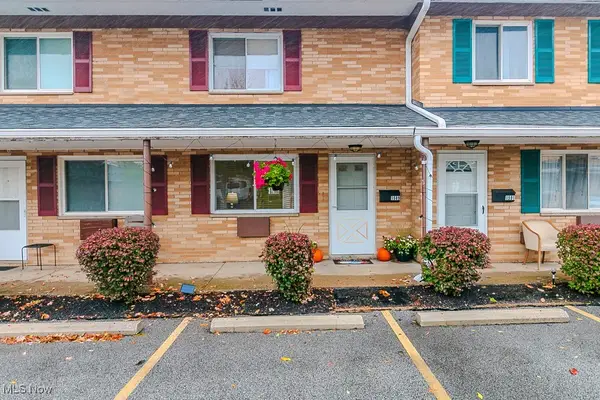 $123,900Active2 beds 2 baths
$123,900Active2 beds 2 baths1589 Lee Terrace #F7, Wickliffe, OH 44092
MLS# 5177205Listed by: MCDOWELL HOMES REAL ESTATE SERVICES 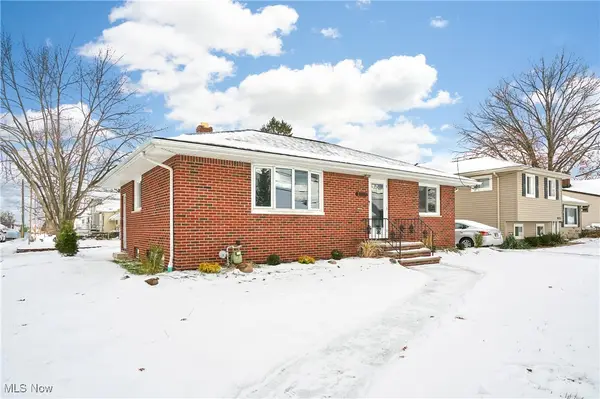 $229,900Active3 beds 2 baths1,850 sq. ft.
$229,900Active3 beds 2 baths1,850 sq. ft.30705 Grant Street, Wickliffe, OH 44092
MLS# 5175717Listed by: BERKSHIRE HATHAWAY HOMESERVICES PROFESSIONAL REALTY $225,000Active3 beds 1 baths
$225,000Active3 beds 1 baths1719 E 300th Street, Wickliffe, OH 44092
MLS# 5171441Listed by: CENTURY 21 ASA COX HOMES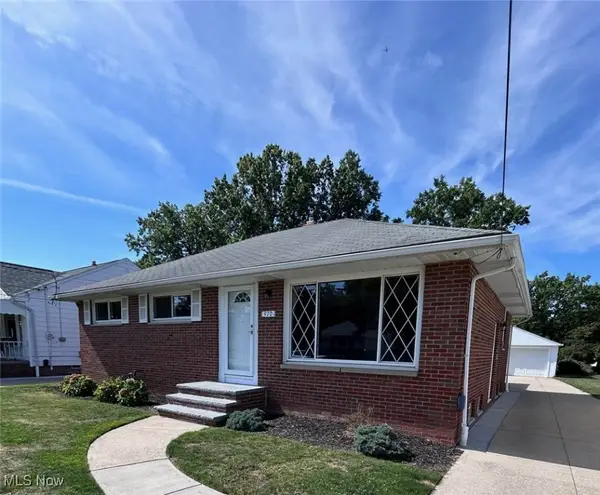 $209,900Pending3 beds 2 baths2,776 sq. ft.
$209,900Pending3 beds 2 baths2,776 sq. ft.970 Bryn Mawr Avenue, Wickliffe, OH 44092
MLS# 5173796Listed by: MCDOWELL HOMES REAL ESTATE SERVICES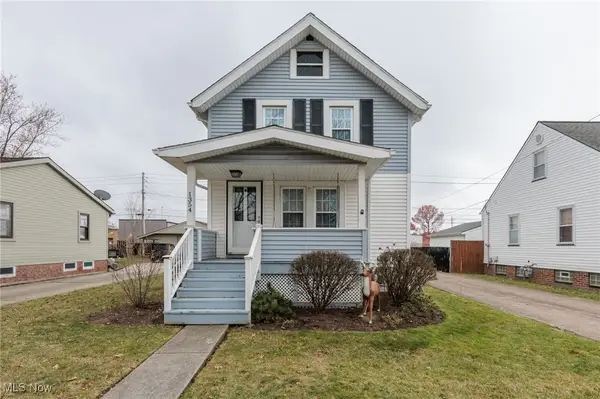 $150,000Active2 beds 1 baths980 sq. ft.
$150,000Active2 beds 1 baths980 sq. ft.1354 Craneing Road, Wickliffe, OH 44092
MLS# 5173799Listed by: PLATINUM REAL ESTATE $239,900Active4 beds 1 baths1,595 sq. ft.
$239,900Active4 beds 1 baths1,595 sq. ft.30054 Robert Street, Wickliffe, OH 44092
MLS# 5173481Listed by: CC SELLS HOMES, LLC. $269,900Active4 beds 3 baths
$269,900Active4 beds 3 baths29488 Woodway Drive, Wickliffe, OH 44092
MLS# 5173068Listed by: EXP REALTY, LLC. $289,900Active3 beds 3 baths2,558 sq. ft.
$289,900Active3 beds 3 baths2,558 sq. ft.2135 Pine Ridge Drive, Wickliffe, OH 44092
MLS# 5170739Listed by: RUSSELL REAL ESTATE SERVICES
