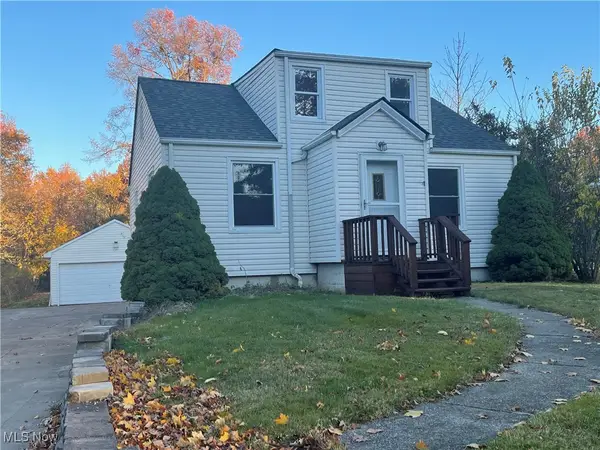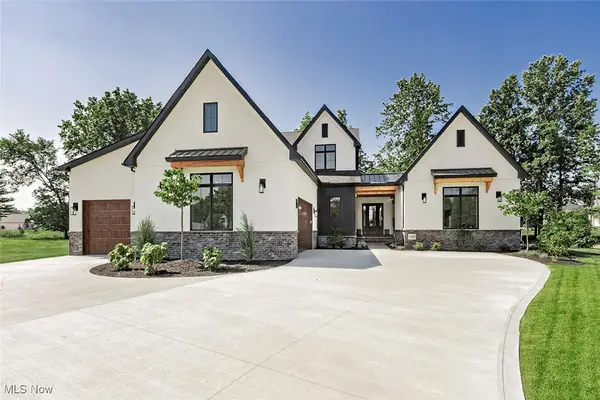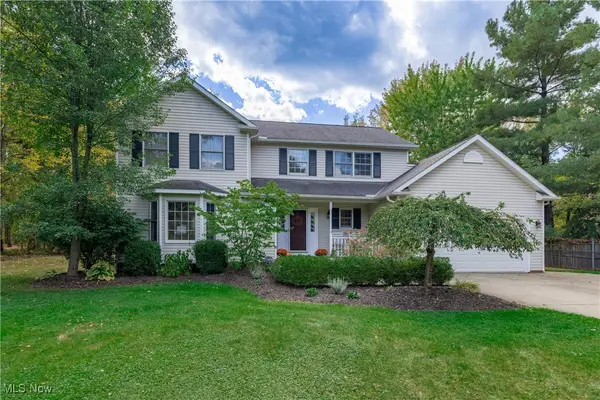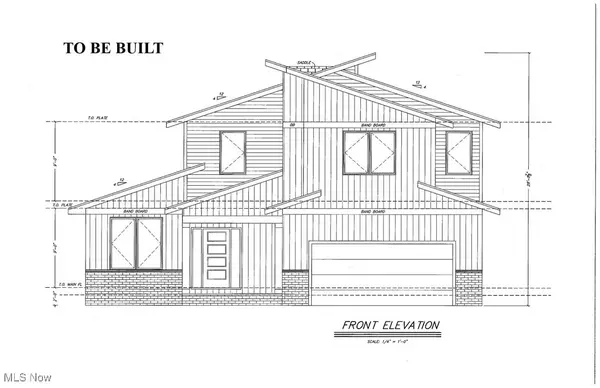2784 Oak Street, Willoughby Hills, OH 44094
Local realty services provided by:Better Homes and Gardens Real Estate Central
Listed by: marianne t prentice, marcy a feather
Office: keller williams greater cleveland northeast
MLS#:5167487
Source:OH_NORMLS
Price summary
- Price:$275,000
- Price per sq. ft.:$80.03
About this home
Welcome to this timeless brick ranch home built during an era when craftsmanship and quality materials defined construction. This one owner home has been meticulously cared for and stands as a true example of timeless design. Outside blends peaceful wooded surroundings with easy access to everything you need, while inside this home you will find beautiful wood flooring throughout much of the home, three generously sized bedrooms, two full baths. The eat-in kitchen is ideal for hosting dinners and holidays, featuring open views of the private backyard. The family room/den adds a touch of vintage design with its fireplace and offers sliding doors to the back patio. The brightly lit large living room offers an expansive picture window and is a perfect place to read a book and gather with friends. The basement offers an additional crawl space for storage, a back room with a gas stove once used for canning, and a cedar-lined closet for seasonal clothing. Enjoy the wood burning fireplace in the main basement area and a private cellar used for annual wine making and canning storage, offering a wonderful nod to the home’s heritage and possibilities for new traditions. Outdoors, the 400 ft deep lot provides a tranquil setting. A fenced garden once thrived with blackberries, raspberries, and even fig trees, offering the joy of homegrown harvests. Toward the back of the property a former man-made pond once served as a haven for ducks and pheasants, adding to the property’s charm and story. The shed and outbuildings are ready to be restored and brought back to life, perfect for gardening, hobbies, or workshop use. Completing the home is an ample two-car attached garage. 2784 Oak Street is more than just a home — it’s a place built with integrity, cared for with pride, and ready to inspire its next chapter. Come experience the warmth, space, and history that make this Willoughby Hills gem truly one of a kind.
Contact an agent
Home facts
- Year built:1968
- Listing ID #:5167487
- Added:1 day(s) ago
- Updated:November 14, 2025 at 03:15 PM
Rooms and interior
- Bedrooms:3
- Total bathrooms:2
- Full bathrooms:2
- Living area:3,436 sq. ft.
Heating and cooling
- Cooling:Attic Fan, Central Air
- Heating:Baseboard
Structure and exterior
- Roof:Asphalt
- Year built:1968
- Building area:3,436 sq. ft.
- Lot area:0.92 Acres
Utilities
- Water:Public
- Sewer:Public Sewer
Finances and disclosures
- Price:$275,000
- Price per sq. ft.:$80.03
- Tax amount:$3,912 (2024)
New listings near 2784 Oak Street
- Open Sat, 11am to 1pmNew
 $359,500Active4 beds 2 baths1,784 sq. ft.
$359,500Active4 beds 2 baths1,784 sq. ft.2264 River Road, Willoughby Hills, OH 44094
MLS# 5170425Listed by: HOMESMART REAL ESTATE MOMENTUM LLC - New
 $164,900Active2 beds 2 baths1,258 sq. ft.
$164,900Active2 beds 2 baths1,258 sq. ft.2825 Orchard Drive, Willoughby Hills, OH 44092
MLS# 5170000Listed by: PLATINUM REAL ESTATE - New
 $244,900Active3 beds 1 baths1,304 sq. ft.
$244,900Active3 beds 1 baths1,304 sq. ft.2430 River Road, Willoughby Hills, OH 44094
MLS# 5169279Listed by: HOMESMART REAL ESTATE MOMENTUM LLC  $1,350,000Active3 beds 5 baths3,570 sq. ft.
$1,350,000Active3 beds 5 baths3,570 sq. ft.SL/8 Andrews Lane, Willoughby Hills, OH 44092
MLS# 5169095Listed by: ELITE SOTHEBY'S INTERNATIONAL REALTY $475,000Active4 beds 3 baths3,197 sq. ft.
$475,000Active4 beds 3 baths3,197 sq. ft.38050 Rogers Road, Willoughby Hills, OH 44094
MLS# 5166990Listed by: KELLER WILLIAMS LIVING $369,900Pending4 beds 3 baths2,100 sq. ft.
$369,900Pending4 beds 3 baths2,100 sq. ft.37150 Eagle Road, Willoughby Hills, OH 44094
MLS# 5162285Listed by: ASSURED REAL ESTATE $625,000Active4 beds 3 baths3,941 sq. ft.
$625,000Active4 beds 3 baths3,941 sq. ft.V/L 39 Chardon Road, Willoughby Hills, OH 44092
MLS# 5160240Listed by: BERKSHIRE HATHAWAY HOMESERVICES PROFESSIONAL REALTY $550,000Active6 beds 4 baths4,500 sq. ft.
$550,000Active6 beds 4 baths4,500 sq. ft.2938 Rockefeller Road, Willoughby Hills, OH 44092
MLS# 5160341Listed by: EXP REALTY, LLC. $310,000Pending3 beds 3 baths1,464 sq. ft.
$310,000Pending3 beds 3 baths1,464 sq. ft.2803 Som Center Road, Willoughby Hills, OH 44094
MLS# 5160011Listed by: HOMESMART REAL ESTATE MOMENTUM LLC
