3041 Andrews Lane, Willoughby Hills, OH 44092
Local realty services provided by:Better Homes and Gardens Real Estate Central
3041 Andrews Lane,Willoughby Hills, OH 44092
$1,350,000
- 3 Beds
- 5 Baths
- 3,600 sq. ft.
- Single family
- Pending
Listed by: natalie m antonelli, rebecca donatelli
Office: elite sotheby's international realty
MLS#:5080968
Source:OH_NORMLS
Price summary
- Price:$1,350,000
- Price per sq. ft.:$375
About this home
This beautiful 3570 sq.ft. home is complete and ready for occupancy. Offering both a uniquely designed layout and unmatched craftsmanship. With high-end custom finishes and impressive architectural touches throughout, this home balances both privacy and openness. Two story design with a stunning covered private courtyard entrance, summer kitchen, fenced pet area and flex/bonus room with half bathroom. Natural light fills every room in this home and the 21' ceilings highlight the expansive open layout and second level. Gourmet kitchen with quartz counters, KraftMaid cabinetry, Thermador appliances, spacious walk-in pantry and much more. Oversized private owner's suite with luxurious bathroom and private second story loft area with additional bedroom, bathroom and kitchenette/living area. Maypine Park is the perfect location - close proximity to Metro Parks, Lake Erie, highways and much more. HOA dues and taxes are TBD. Square footage indicated is an estimate. All information is deemed reliable but not guaranteed. Lot lines on aerial photo are approximate. Stop at this home/model for additional information.
Contact an agent
Home facts
- Year built:2025
- Listing ID #:5080968
- Added:135 day(s) ago
- Updated:November 11, 2025 at 08:32 AM
Rooms and interior
- Bedrooms:3
- Total bathrooms:5
- Full bathrooms:4
- Half bathrooms:1
- Living area:3,600 sq. ft.
Heating and cooling
- Cooling:Central Air
- Heating:Forced Air, Gas
Structure and exterior
- Roof:Asphalt, Fiberglass, Shingle
- Year built:2025
- Building area:3,600 sq. ft.
- Lot area:1 Acres
Utilities
- Water:Public
- Sewer:Public Sewer
Finances and disclosures
- Price:$1,350,000
- Price per sq. ft.:$375
New listings near 3041 Andrews Lane
- Open Sat, 11am to 1pmNew
 $364,500Active4 beds 2 baths1,784 sq. ft.
$364,500Active4 beds 2 baths1,784 sq. ft.2264 River Road, Willoughby Hills, OH 44094
MLS# 5170425Listed by: HOMESMART REAL ESTATE MOMENTUM LLC - New
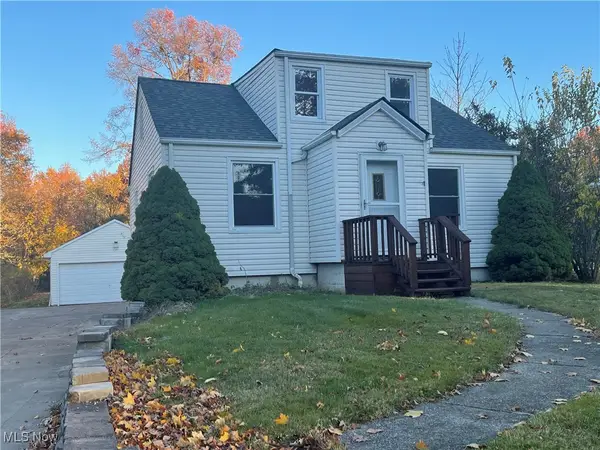 $164,900Active2 beds 2 baths1,258 sq. ft.
$164,900Active2 beds 2 baths1,258 sq. ft.2825 Orchard Drive, Willoughby Hills, OH 44092
MLS# 5170000Listed by: PLATINUM REAL ESTATE - New
 $244,900Active3 beds 1 baths1,304 sq. ft.
$244,900Active3 beds 1 baths1,304 sq. ft.2430 River Road, Willoughby Hills, OH 44094
MLS# 5169279Listed by: HOMESMART REAL ESTATE MOMENTUM LLC - New
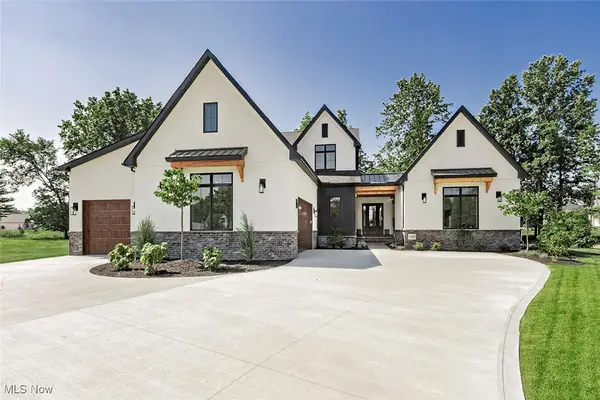 $1,350,000Active3 beds 5 baths3,570 sq. ft.
$1,350,000Active3 beds 5 baths3,570 sq. ft.SL/8 Andrews Lane, Willoughby Hills, OH 44092
MLS# 5169095Listed by: ELITE SOTHEBY'S INTERNATIONAL REALTY 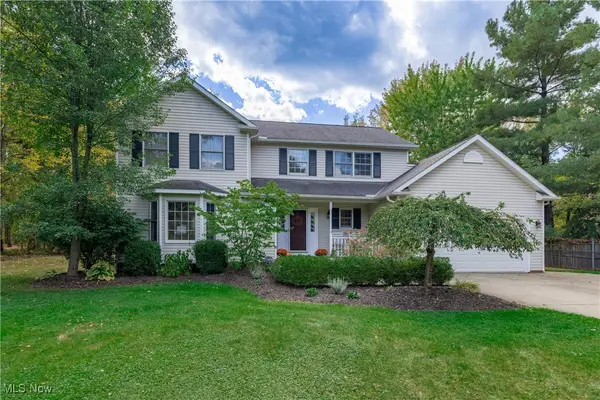 $475,000Active4 beds 3 baths3,197 sq. ft.
$475,000Active4 beds 3 baths3,197 sq. ft.38050 Rogers Road, Willoughby Hills, OH 44094
MLS# 5166990Listed by: KELLER WILLIAMS LIVING $369,900Active4 beds 3 baths2,100 sq. ft.
$369,900Active4 beds 3 baths2,100 sq. ft.37150 Eagle Road, Willoughby Hills, OH 44094
MLS# 5162285Listed by: ASSURED REAL ESTATE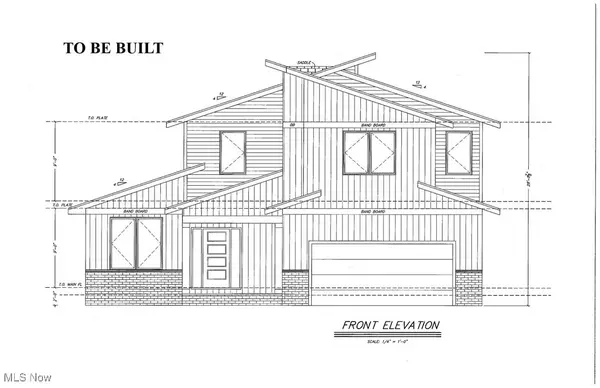 $625,000Active4 beds 3 baths3,941 sq. ft.
$625,000Active4 beds 3 baths3,941 sq. ft.V/L 39 Chardon Road, Willoughby Hills, OH 44092
MLS# 5160240Listed by: BERKSHIRE HATHAWAY HOMESERVICES PROFESSIONAL REALTY $550,000Active6 beds 4 baths4,500 sq. ft.
$550,000Active6 beds 4 baths4,500 sq. ft.2938 Rockefeller Road, Willoughby Hills, OH 44092
MLS# 5160341Listed by: EXP REALTY, LLC. $310,000Pending3 beds 3 baths1,464 sq. ft.
$310,000Pending3 beds 3 baths1,464 sq. ft.2803 Som Center Road, Willoughby Hills, OH 44094
MLS# 5160011Listed by: HOMESMART REAL ESTATE MOMENTUM LLC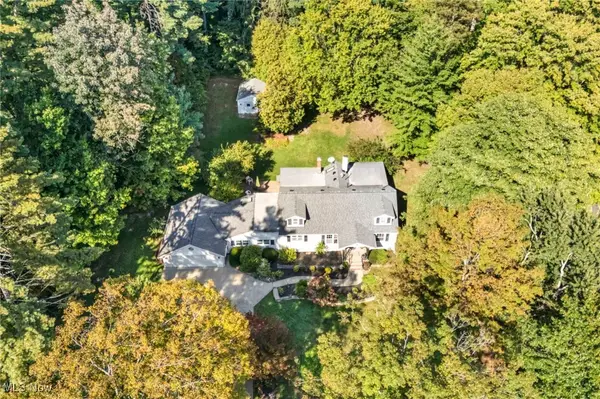 $449,000Active5 beds 2 baths2,485 sq. ft.
$449,000Active5 beds 2 baths2,485 sq. ft.37531 Milann Drive, Willoughby Hills, OH 44094
MLS# 5158889Listed by: PLATINUM REAL ESTATE
