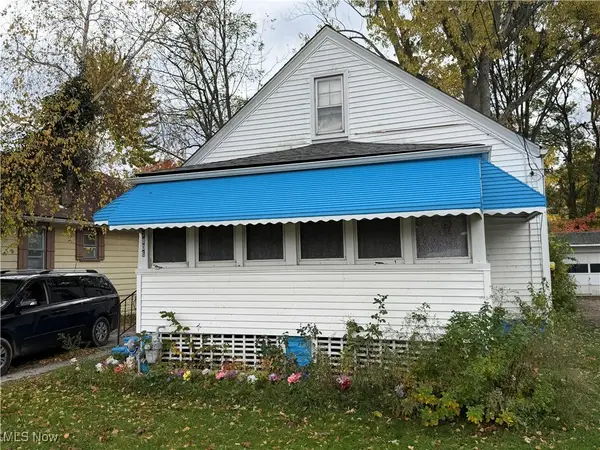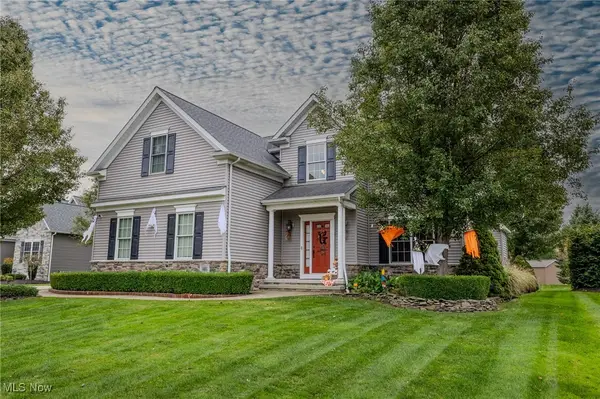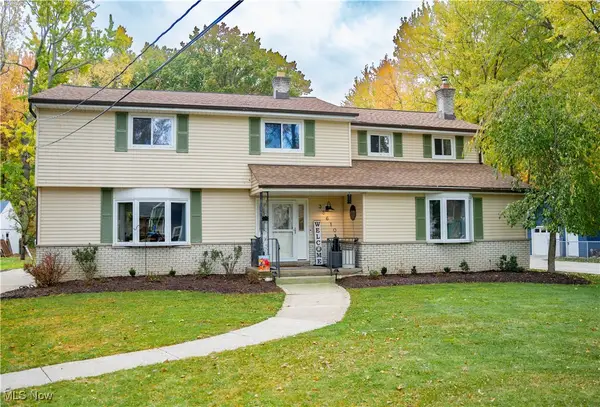1298 Beech Street, Willoughby, OH 44094
Local realty services provided by:Better Homes and Gardens Real Estate Central
Listed by: felicia woodberry, tera somogyi
Office: keller williams living
MLS#:5137477
Source:OH_NORMLS
Price summary
- Price:$189,000
- Price per sq. ft.:$131.89
About this home
Welcome to this beautifully updated 3-bedroom, 1-bath ranch located in a quiet, desirable neighborhood in Willoughby, OH. Step inside to discover stylish, modern flooring that flows seamlessly throughout the home, enhancing its fresh and inviting feel. The spacious living room is filled with natural light thanks to corner windows and features a stunning brick fireplace—perfect for cozy evenings or entertaining guests. The sun-filled kitchen is as functional as it is charming, offering ample cabinetry and storage space, sleek tile backsplash, a generous center island, and essential appliances to make everyday living effortless. The thoughtfully renovated bathroom includes a roomy vanity and contemporary finishes for a polished look. A bright and airy family room off the back of the home is the perfect retreat to relax, work, or unwind, with sunlight pouring in from every angle. Outside, enjoy the expansive, fully fenced backyard—ideal for pets, play, or creating your dream outdoor entertaining space. Additional highlights include a two-car garage, central heating (with seller contribution toward central air installation!), and an ideal location near parks, schools, shopping, and more. This home offers the perfect mix of modern updates, warmth, and long-term potential. Don't miss your chance to make it yours!
Contact an agent
Home facts
- Year built:1952
- Listing ID #:5137477
- Added:114 day(s) ago
- Updated:November 15, 2025 at 08:44 AM
Rooms and interior
- Bedrooms:3
- Total bathrooms:1
- Full bathrooms:1
- Living area:1,433 sq. ft.
Heating and cooling
- Heating:Forced Air, Gas
Structure and exterior
- Roof:Asphalt, Fiberglass
- Year built:1952
- Building area:1,433 sq. ft.
- Lot area:0.2 Acres
Utilities
- Water:Public
- Sewer:Public Sewer
Finances and disclosures
- Price:$189,000
- Price per sq. ft.:$131.89
- Tax amount:$3,203 (2024)
New listings near 1298 Beech Street
- Open Sat, 1 to 3pmNew
 $229,900Active2 beds 3 baths
$229,900Active2 beds 3 baths2894 Lost Nation Road, Willoughby, OH 44094
MLS# 5171847Listed by: MCDOWELL HOMES REAL ESTATE SERVICES - Open Sun, 12 to 2pmNew
 $194,900Active2 beds 3 baths1,547 sq. ft.
$194,900Active2 beds 3 baths1,547 sq. ft.1260 Leeward Lane #C9, Willoughby, OH 44094
MLS# 5170473Listed by: MCDOWELL HOMES REAL ESTATE SERVICES - Open Sun, 1 to 3pmNew
 $999,900Active6 beds 5 baths7,300 sq. ft.
$999,900Active6 beds 5 baths7,300 sq. ft.4670 Figgie Drive, Willoughby, OH 44094
MLS# 5170290Listed by: REAL OF OHIO  $75,000Pending3 beds 1 baths
$75,000Pending3 beds 1 baths37806 3 Rd Street, Willoughby, OH 44094
MLS# 5171140Listed by: BHR & ASSOCIATES- Open Sat, 2 to 3pmNew
 $365,000Active4 beds 3 baths2,660 sq. ft.
$365,000Active4 beds 3 baths2,660 sq. ft.5171 Jude Court, Willoughby, OH 44094
MLS# 5171141Listed by: MCDOWELL HOMES REAL ESTATE SERVICES - New
 $498,000Active3 beds 3 baths2,464 sq. ft.
$498,000Active3 beds 3 baths2,464 sq. ft.38071 Euclid Avenue #2, Willoughby, OH 44094
MLS# 5165854Listed by: HOMESMART REAL ESTATE MOMENTUM LLC  $275,000Pending4 beds 3 baths1,704 sq. ft.
$275,000Pending4 beds 3 baths1,704 sq. ft.5367 Strawberry Lane, Willoughby, OH 44094
MLS# 5170660Listed by: RE/MAX RESULTS- New
 $215,000Active2 beds 2 baths1,458 sq. ft.
$215,000Active2 beds 2 baths1,458 sq. ft.871 Birchwood Drive, Willoughby, OH 44094
MLS# 5169562Listed by: PWG REAL ESTATE, LLC.  $524,900Pending3 beds 4 baths3,346 sq. ft.
$524,900Pending3 beds 4 baths3,346 sq. ft.38694 Andrews Ridge Way, Willoughby, OH 44094
MLS# 5169066Listed by: HOMESMART REAL ESTATE MOMENTUM LLC $499,000Active7 beds 4 baths2,751 sq. ft.
$499,000Active7 beds 4 baths2,751 sq. ft.38610 Wood Road, Willoughby, OH 44094
MLS# 5168750Listed by: PLATINUM REAL ESTATE
