38063 Euclid Avenue, Willoughby, OH 44094
Local realty services provided by:Better Homes and Gardens Real Estate Central
Listed by: kevin wasie, theodore t schmitt
Office: exactly
MLS#:5129062
Source:OH_NORMLS
Price summary
- Price:$514,999
- Price per sq. ft.:$209.01
- Monthly HOA dues:$343
About this home
Located in the heart of Downtown Willoughby, this bright and airy townhome offers high ceilings, a sprawling floorplan, and convenient location. With easy access to the area’s renowned restaurants and bars, this residence places you in the center of it all!
The entry is on the garage level, where an elevator provides access to both upper levels - ideal for ease and accessibility.
Inside, you’ll find a spacious living room filled with natural light, a cozy fireplace, and many windows.
Glass, French doors open to the handsome office, featuring elegant wainscoting and wall of custom built-in shelving and storage - perfect for working from home or creative pursuits.
The family room offers flexibility and could also be used as a formal dining space.
Prepare culinary delights in the gourmet kitchen, designed for both function and style, with an expansive center island/breakfast bar, granite countertops, trendy tile backsplash, extensive cabinetry, and stainless steel appliances. A bright dining area off the kitchen leads to a large balcony porch that spans the length of the home—ideal for entertaining or relaxing outdoors.
A convenient half bathroom completes the main level.
Upstairs, retreat to the owner’s suite which boasts abundant windows, a walk-in closet, and a luxurious ensuite bathroom with double sinks and a walk-in shower.
Two additional bedrooms (one with its own walk-in closet), a full bathroom, and a laundry room complete the second level.
Additional highlights include a brand-new garage door on the attached two-car garage (June 2025).
Don’t miss the opportunity to own this fabulous, move-in ready townhouse in one of Willoughby’s most vibrant neighborhoods!
Contact an agent
Home facts
- Year built:2016
- Listing ID #:5129062
- Added:195 day(s) ago
- Updated:December 17, 2025 at 06:31 PM
Rooms and interior
- Bedrooms:3
- Total bathrooms:3
- Full bathrooms:2
- Half bathrooms:1
- Living area:2,464 sq. ft.
Heating and cooling
- Cooling:Central Air
- Heating:Forced Air, Gas
Structure and exterior
- Roof:Asphalt, Fiberglass
- Year built:2016
- Building area:2,464 sq. ft.
- Lot area:0.02 Acres
Utilities
- Water:Public
- Sewer:Public Sewer
Finances and disclosures
- Price:$514,999
- Price per sq. ft.:$209.01
- Tax amount:$7,680 (2024)
New listings near 38063 Euclid Avenue
- New
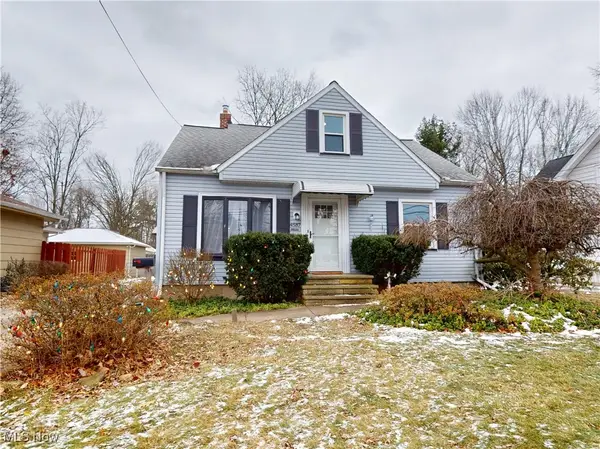 $319,900Active3 beds 3 baths1,798 sq. ft.
$319,900Active3 beds 3 baths1,798 sq. ft.4587 Wood Street, Willoughby, OH 44094
MLS# 5177877Listed by: MCDOWELL HOMES REAL ESTATE SERVICES 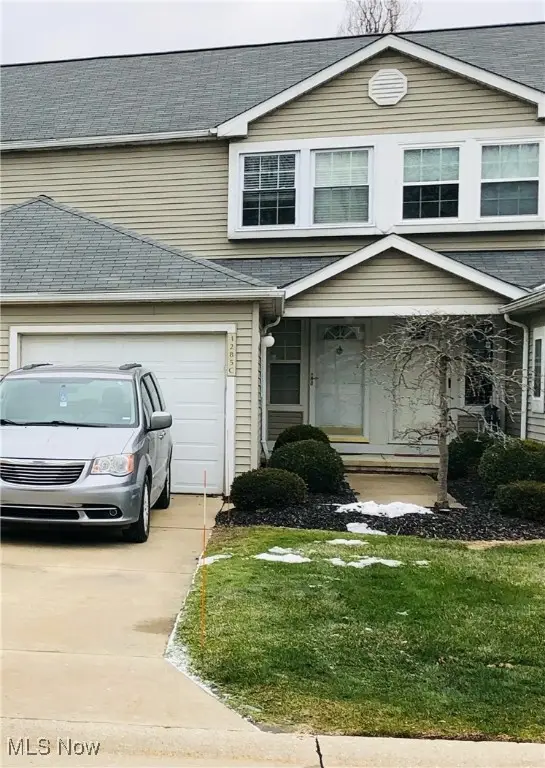 $160,000Pending2 beds 2 baths
$160,000Pending2 beds 2 baths1285 Leeward Lane #C, Willoughby, OH 44094
MLS# 5176718Listed by: MCDOWELL HOMES REAL ESTATE SERVICES- New
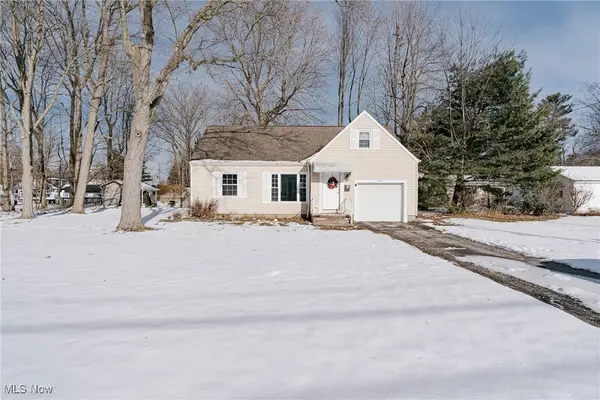 $230,000Active2 beds 2 baths1,217 sq. ft.
$230,000Active2 beds 2 baths1,217 sq. ft.38107 Hastings Avenue, Willoughby, OH 44094
MLS# 5176353Listed by: KELLER WILLIAMS GREATER METROPOLITAN 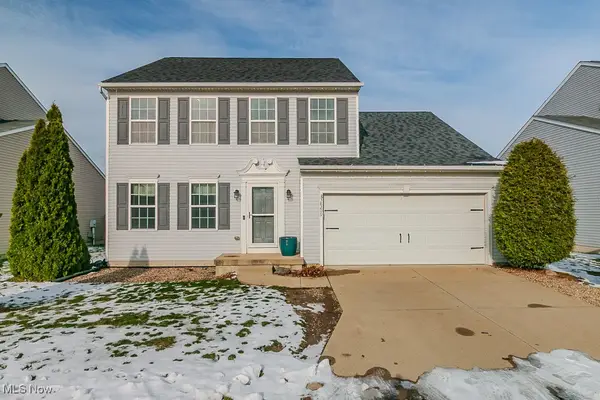 $349,900Pending3 beds 4 baths2,902 sq. ft.
$349,900Pending3 beds 4 baths2,902 sq. ft.38209 Lonsdale Place, Willoughby, OH 44094
MLS# 5176460Listed by: MCDOWELL HOMES REAL ESTATE SERVICES- New
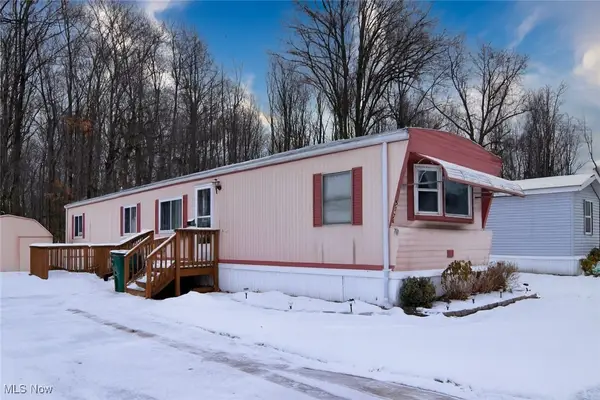 $45,000Active2 beds 1 baths
$45,000Active2 beds 1 baths34424 Euclid Avenue #517, Willoughby, OH 44094
MLS# 5176500Listed by: KELLER WILLIAMS CHERVENIC RLTY 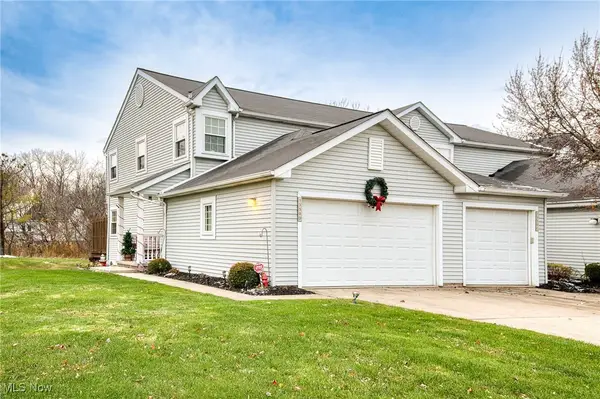 $209,900Pending2 beds 3 baths1,496 sq. ft.
$209,900Pending2 beds 3 baths1,496 sq. ft.1350 Leeward Lane #D, Willoughby, OH 44094
MLS# 5175633Listed by: MCDOWELL HOMES REAL ESTATE SERVICES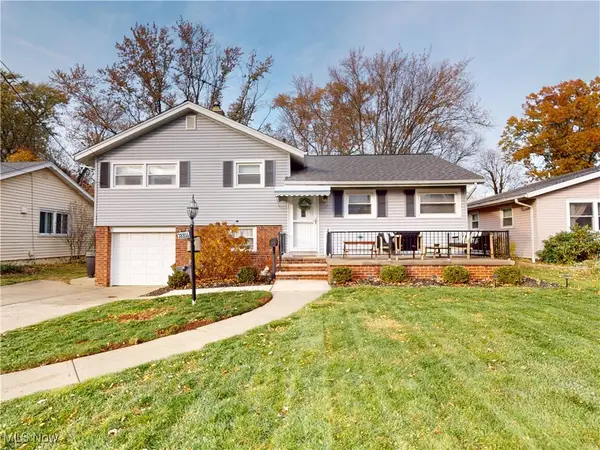 $259,900Pending3 beds 1 baths1,674 sq. ft.
$259,900Pending3 beds 1 baths1,674 sq. ft.38955 Gardenside Drive, Willoughby, OH 44094
MLS# 5172823Listed by: MCDOWELL HOMES REAL ESTATE SERVICES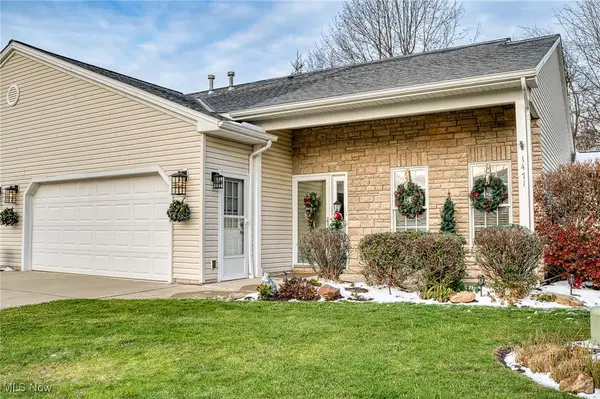 $344,900Pending3 beds 3 baths1,730 sq. ft.
$344,900Pending3 beds 3 baths1,730 sq. ft.1471 Burrard Court, Willoughby, OH 44094
MLS# 5175650Listed by: MCDOWELL HOMES REAL ESTATE SERVICES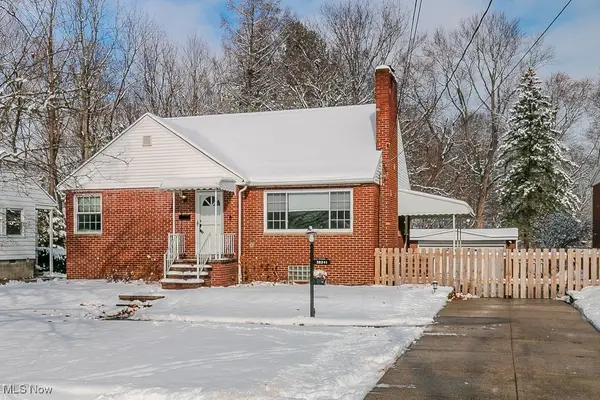 $229,000Pending2 beds 1 baths1,584 sq. ft.
$229,000Pending2 beds 1 baths1,584 sq. ft.38241 Roselawn Avenue, Willoughby, OH 44094
MLS# 5175616Listed by: KELLER WILLIAMS GREATER CLEVELAND NORTHEAST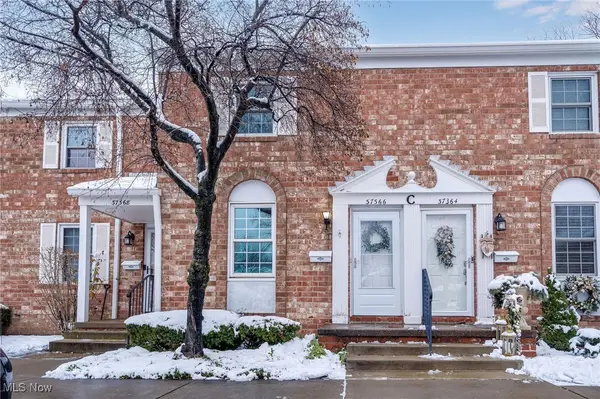 $184,900Pending2 beds 2 baths
$184,900Pending2 beds 2 baths37366 Euclid Avenue, Willoughby, OH 44094
MLS# 5175445Listed by: EXP REALTY, LLC.
