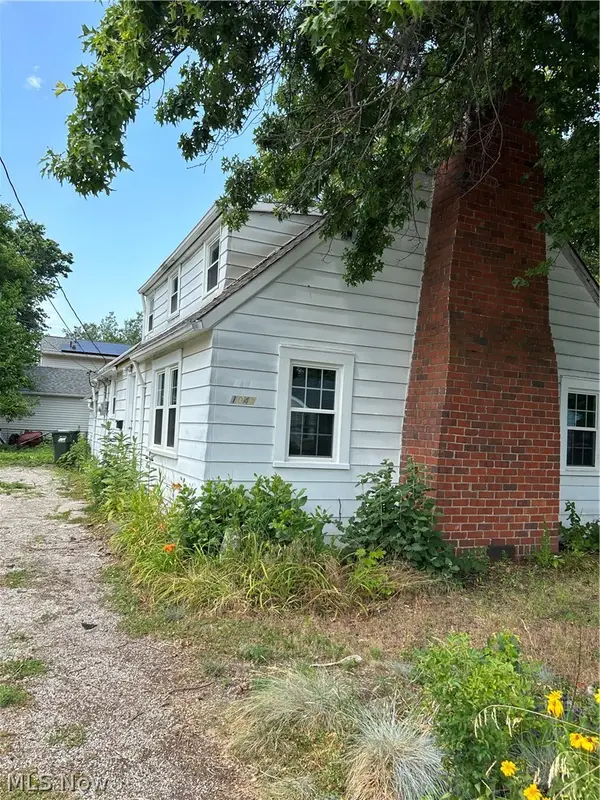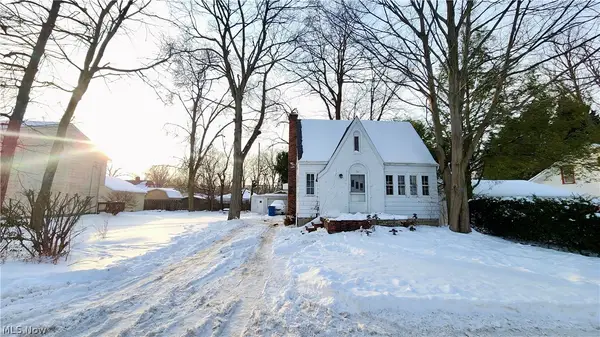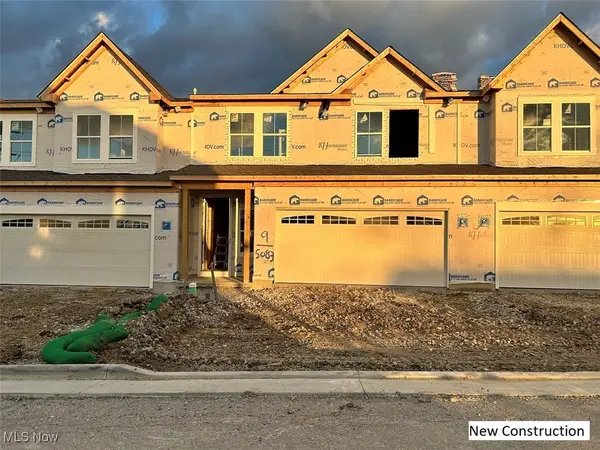39470 Stillman Lane, Willoughby, OH 44094
Local realty services provided by:Better Homes and Gardens Real Estate Central
Listed by: denise m zervos, lee j jarocki
Office: platinum real estate
MLS#:5079408
Source:OH_NORMLS
Price summary
- Price:$1,490,000
- Price per sq. ft.:$288.09
- Monthly HOA dues:$489
About this home
Step into a life of luxury and comfort, adjacent to Kirtland Country Club and less than 30 minutes to Downtown Cleveland. This stunning 4-bedroom, 4.5-bath home in Kirtland Tudor Estates is more than a home, it’s the backdrop for your next chapter. Wake up in the first-floor primary suite, complete with dual walk-ins and a spa-like bath with heated floors. Enjoy your morning coffee in the sleek kitchen with dinette nook, expansive island, organization station, and temperature controlled floors to keep your toes warm as you start the day. Natural light floods the southern exposure sunroom, leading out to a multi-level patio, perfect for lively gatherings or peaceful nights under the stars. Upstairs, discover three guest bedrooms including an optional second primary suite, each with en suite bathrooms, ensuring everyone feels right at home. With soaring ceilings, cozy fireplaces, and over 5,000 square feet of elegant living space, this home is perfectly designed for both luxurious living and entertaining. Elevator-ready and thoughtfully crafted, every detail enhances the ease and comfort of this exceptional residence. Additionally, this development features a charming fully furnished guest cottage, exclusive to the community, with four private suites, providing ample space for your out-of-town visitors. You’ll love the convenience of nearby restaurants, beaches, equine facilities, schools, parks, and Cleveland's medical campuses. Seize this opportunity for a truly luxurious lifestyle!
Contact an agent
Home facts
- Year built:2009
- Listing ID #:5079408
- Added:1030 day(s) ago
- Updated:February 10, 2026 at 03:24 PM
Rooms and interior
- Bedrooms:4
- Total bathrooms:5
- Full bathrooms:4
- Half bathrooms:1
- Living area:5,172 sq. ft.
Heating and cooling
- Cooling:Central Air
- Heating:Forced Air, Gas
Structure and exterior
- Roof:Asphalt, Fiberglass
- Year built:2009
- Building area:5,172 sq. ft.
- Lot area:0.08 Acres
Utilities
- Water:Public
- Sewer:Public Sewer
Finances and disclosures
- Price:$1,490,000
- Price per sq. ft.:$288.09
- Tax amount:$28,221 (2023)
New listings near 39470 Stillman Lane
- New
 $150,000Active3 beds 2 baths1,155 sq. ft.
$150,000Active3 beds 2 baths1,155 sq. ft.1040 Windermere Drive, Willoughby, OH 44094
MLS# 5186289Listed by: MARDOM REAL ESTATE - New
 $125,000Active3 beds 2 baths1,080 sq. ft.
$125,000Active3 beds 2 baths1,080 sq. ft.766 Cherokee Trail, Willoughby, OH 44094
MLS# 5185781Listed by: HOMESMART REAL ESTATE MOMENTUM LLC  $145,000Pending2 beds 2 baths1,092 sq. ft.
$145,000Pending2 beds 2 baths1,092 sq. ft.1263 Lost Nation Road #22, Willoughby, OH 44094
MLS# 5184905Listed by: KELLER WILLIAMS ELEVATE $374,990Active3 beds 3 baths1,953 sq. ft.
$374,990Active3 beds 3 baths1,953 sq. ft.5084 Shepherds Glen, Willoughby, OH 44094
MLS# 5184071Listed by: KELLER WILLIAMS CITYWIDE $354,990Active3 beds 3 baths1,953 sq. ft.
$354,990Active3 beds 3 baths1,953 sq. ft.5085 Shepherds Glen, Willoughby, OH 44094
MLS# 5184075Listed by: KELLER WILLIAMS CITYWIDE $199,500Pending3 beds 2 baths1,440 sq. ft.
$199,500Pending3 beds 2 baths1,440 sq. ft.5317 Melody Lane, Willoughby, OH 44094
MLS# 5184014Listed by: PLATINUM REAL ESTATE $359,990Active3 beds 3 baths1,953 sq. ft.
$359,990Active3 beds 3 baths1,953 sq. ft.5079 Shepherds Glen, Willoughby, OH 44094
MLS# 5184044Listed by: KELLER WILLIAMS CITYWIDE $307,990Active3 beds 3 baths1,953 sq. ft.
$307,990Active3 beds 3 baths1,953 sq. ft.5081 Shepherds Glen, Willoughby, OH 44094
MLS# 5184048Listed by: KELLER WILLIAMS CITYWIDE $319,990Active3 beds 3 baths1,953 sq. ft.
$319,990Active3 beds 3 baths1,953 sq. ft.5082 Shepherds Glen, Willoughby, OH 44094
MLS# 5184052Listed by: KELLER WILLIAMS CITYWIDE $311,990Active3 beds 3 baths1,953 sq. ft.
$311,990Active3 beds 3 baths1,953 sq. ft.5083 Shepherds Glen, Willoughby, OH 44094
MLS# 5184054Listed by: KELLER WILLIAMS CITYWIDE

