39489 Tudor Drive, Willoughby, OH 44094
Local realty services provided by:Better Homes and Gardens Real Estate Central
Upcoming open houses
- Sun, Jan 1112:00 pm - 02:00 pm
Listed by: kimberly c yanoscsik, constance e farrell-locke
Office: kimberly's realty corp
MLS#:5145311
Source:OH_NORMLS
Price summary
- Price:$699,000
- Price per sq. ft.:$248.14
- Monthly HOA dues:$480
About this home
Welcome to this stunning 2008-built townhome—a refined blend of classic Tudor architecture and modern sophistication. From the heated foyer floor that sets a warm welcome to the dramatic two-story Great Room, every detail has been thoughtfully curated. Soaring floor-to-ceiling windows bathe the space in natural light, custom window treatments add tailored elegance, and a see-through gas fireplace creates an inviting ambiance for gatherings or quiet evenings at home.
A versatile flex space adapts to your life ideal as a private home office, cozy library, or formal dining room. The finished third-floor attic provides even more flexibility for a gym, studio, or organized storage. The gourmet kitchen inspires culinary creativity with marble countertops, custom cabinetry, and high-end appliances. A charming farmhouse sink, breakfast bar, and intimate dining nook make everyday living effortless.
Connected to the kitchen, the sunroom/family room opens to a private rooftop courtyard—an entertainer’s dream and serene outdoor retreat. The luxurious primary suite is a true sanctuary with a spa-like bath featuring heated floors, soaking tub, walk-in shower, and bidet. A well-appointed second bedroom includes its own full en-suite bath, ensuring privacy for guests or family.
Bonus Opportunity: The seller will host an estate sale from 11:00 AM–4:00 PM, Friday January 23rd through Sunday January 25th, offering select household items—a rare chance to acquire unique pieces that complement the elegance of this home. Don’t miss the opportunity to make this extraordinary residence yours. HUGE PRICE REDUCTION.
Contact an agent
Home facts
- Year built:2008
- Listing ID #:5145311
- Added:154 day(s) ago
- Updated:January 09, 2026 at 03:12 PM
Rooms and interior
- Bedrooms:2
- Total bathrooms:3
- Full bathrooms:2
- Half bathrooms:1
- Living area:2,817 sq. ft.
Heating and cooling
- Cooling:Central Air
- Heating:Forced Air, Gas
Structure and exterior
- Roof:Asphalt, Fiberglass
- Year built:2008
- Building area:2,817 sq. ft.
Utilities
- Water:Public
- Sewer:Public Sewer
Finances and disclosures
- Price:$699,000
- Price per sq. ft.:$248.14
- Tax amount:$13,191 (2024)
New listings near 39489 Tudor Drive
- Open Sun, 10am to 12pmNew
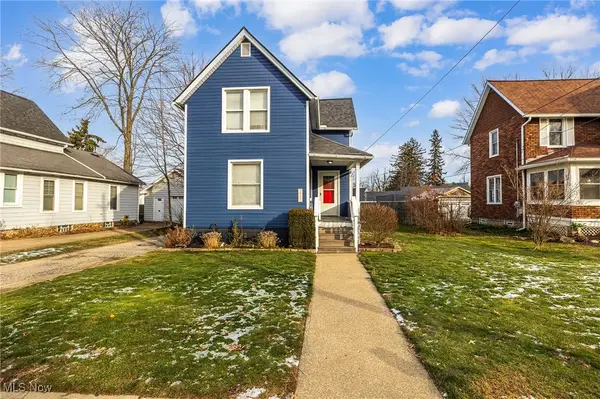 $249,900Active3 beds 2 baths1,166 sq. ft.
$249,900Active3 beds 2 baths1,166 sq. ft.38217 Wilson Avenue, Willoughby, OH 44094
MLS# 5177891Listed by: KELLER WILLIAMS LIVING - New
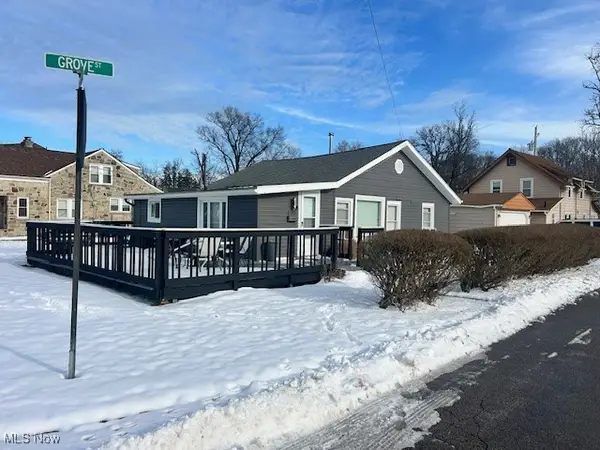 $206,000Active2 beds 1 baths
$206,000Active2 beds 1 baths845 Shadowrow Avenue, Willoughby, OH 44094
MLS# 5179692Listed by: CENTURY 21 ASA COX HOMES  $200,000Pending3 beds 1 baths
$200,000Pending3 beds 1 baths753 Birchwood Drive, Willoughby, OH 44094
MLS# 5178982Listed by: HOMESMART REAL ESTATE MOMENTUM LLC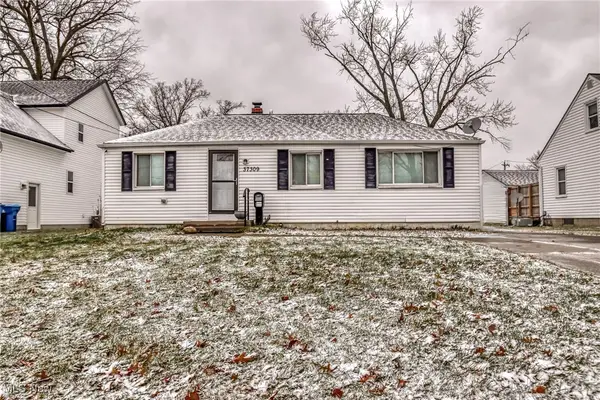 $220,000Active2 beds 2 baths
$220,000Active2 beds 2 baths37309 Sharpe Avenue, Willoughby, OH 44094
MLS# 5178020Listed by: PLATINUM REAL ESTATE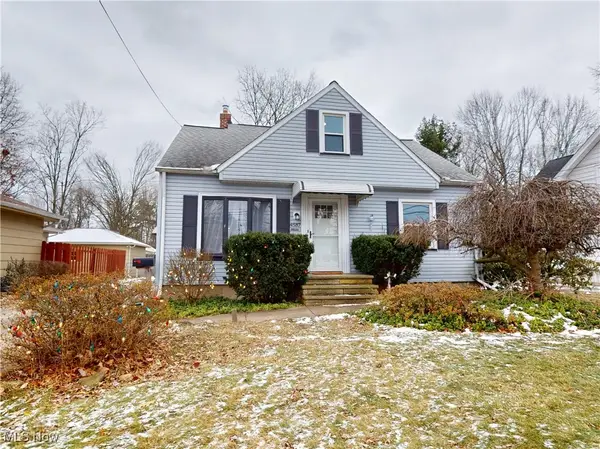 $309,900Active3 beds 3 baths1,798 sq. ft.
$309,900Active3 beds 3 baths1,798 sq. ft.4587 Wood Street, Willoughby, OH 44094
MLS# 5177877Listed by: MCDOWELL HOMES REAL ESTATE SERVICES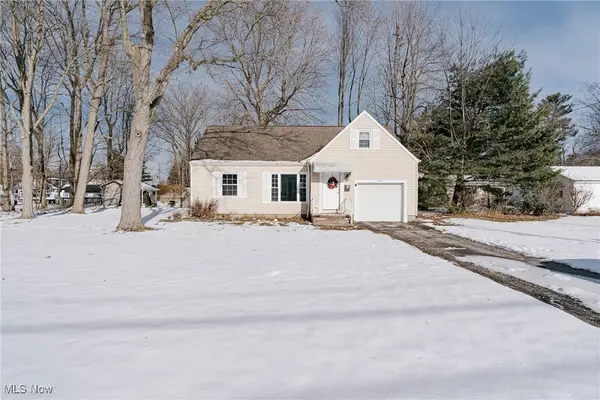 $230,000Active2 beds 2 baths1,217 sq. ft.
$230,000Active2 beds 2 baths1,217 sq. ft.38107 Hastings Avenue, Willoughby, OH 44094
MLS# 5176353Listed by: KELLER WILLIAMS GREATER METROPOLITAN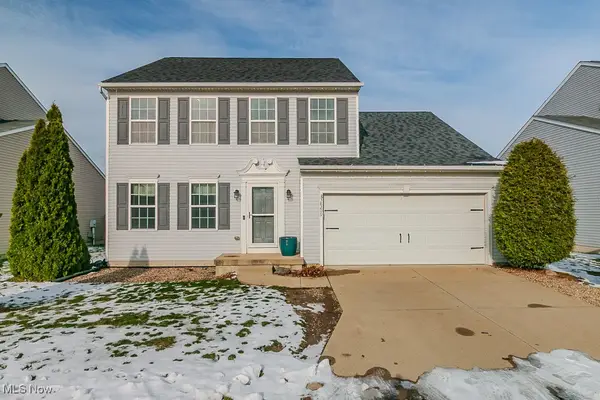 $349,900Pending3 beds 4 baths2,902 sq. ft.
$349,900Pending3 beds 4 baths2,902 sq. ft.38209 Lonsdale Place, Willoughby, OH 44094
MLS# 5176460Listed by: MCDOWELL HOMES REAL ESTATE SERVICES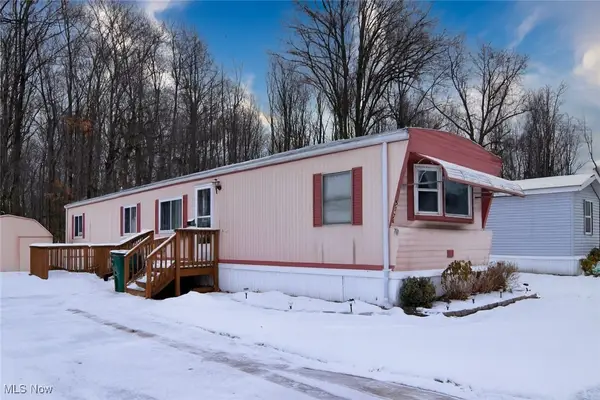 $45,000Pending2 beds 1 baths
$45,000Pending2 beds 1 baths34424 Euclid Avenue #517, Willoughby, OH 44094
MLS# 5176500Listed by: KELLER WILLIAMS CHERVENIC RLTY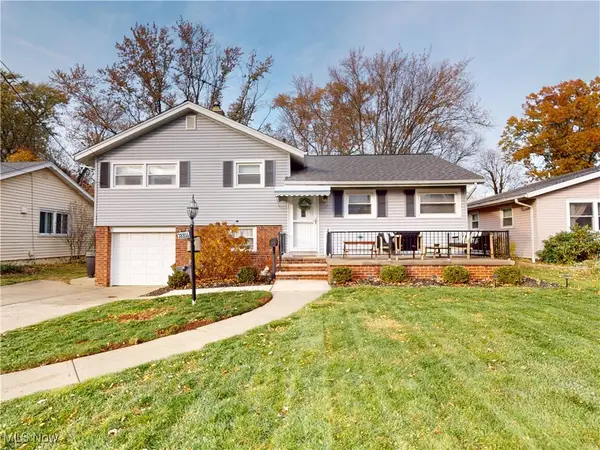 $259,900Pending3 beds 1 baths1,674 sq. ft.
$259,900Pending3 beds 1 baths1,674 sq. ft.38955 Gardenside Drive, Willoughby, OH 44094
MLS# 5172823Listed by: MCDOWELL HOMES REAL ESTATE SERVICES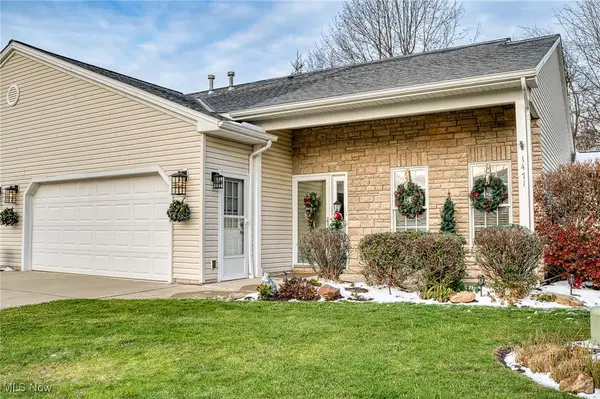 $344,900Pending3 beds 3 baths1,730 sq. ft.
$344,900Pending3 beds 3 baths1,730 sq. ft.1471 Burrard Court, Willoughby, OH 44094
MLS# 5175650Listed by: MCDOWELL HOMES REAL ESTATE SERVICES
