5060 Shepherds Glen, Willoughby, OH 44094
Local realty services provided by:Better Homes and Gardens Real Estate Central
Listed by: gregory erlanger
Office: keller williams citywide
MLS#:5157751
Source:OH_NORMLS
Price summary
- Price:$327,515
- Price per sq. ft.:$167.7
- Monthly HOA dues:$275
About this home
Available for immediate move-in! Welcome to this beautiful new construction townhome in the highly desirable Shepherd’s Glen community, where modern style meets unmatched convenience. Located just a short walk from Willoughby Commons Shoppes, only 8 minutes from Downtown Willoughby, and less than 5 minutes to I-90, this home offers everything you need, right where you need it. Designed with our sleek and sophisticated Loft Design, this turn-key property spares you the headaches of unexpected repairs or costly updates. Simply move in and start enjoying the comfort and peace of mind that comes with new construction. At the heart of the home, the kitchen impresses with soft gray cabinetry, white quartz countertops throughout the kitchen and bathrooms, a classic tile backsplash, and a massive 8-foot island perfect for entertaining or casual dining. Brushed nickel and chrome finishes add a refined, contemporary touch, while luxury vinyl plank flooring brings durability and style to the main level. The open-concept layout includes a cozy gas fireplace and an oversized loft upstairs that works beautifully as a second living room, home office, or flex space to suit your needs. Low-maintenance exterior care means more free time and less weekend yard work. Why settle for outdated or unknown when you can move into a beautifully finished, worry-free home built for modern living? Schedule your private tour today and make this stunning home yours before it's gone!
Contact an agent
Home facts
- Year built:2025
- Listing ID #:5157751
- Added:92 day(s) ago
- Updated:December 19, 2025 at 08:16 AM
Rooms and interior
- Bedrooms:3
- Total bathrooms:3
- Full bathrooms:2
- Half bathrooms:1
- Living area:1,953 sq. ft.
Heating and cooling
- Cooling:Central Air
- Heating:Forced Air
Structure and exterior
- Roof:Asphalt, Fiberglass
- Year built:2025
- Building area:1,953 sq. ft.
- Lot area:0.07 Acres
Utilities
- Water:Public
- Sewer:Public Sewer
Finances and disclosures
- Price:$327,515
- Price per sq. ft.:$167.7
New listings near 5060 Shepherds Glen
- New
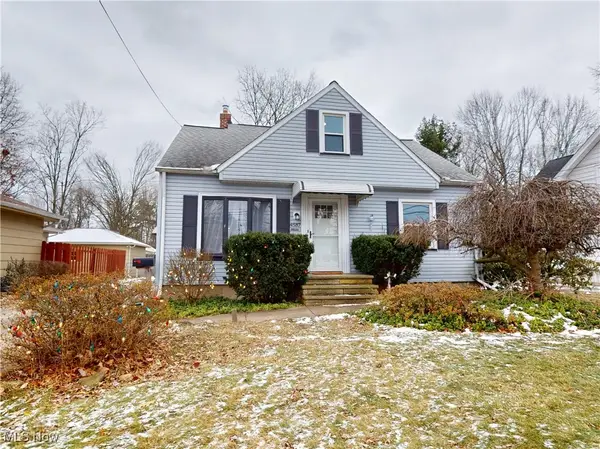 $319,900Active3 beds 3 baths1,798 sq. ft.
$319,900Active3 beds 3 baths1,798 sq. ft.4587 Wood Street, Willoughby, OH 44094
MLS# 5177877Listed by: MCDOWELL HOMES REAL ESTATE SERVICES 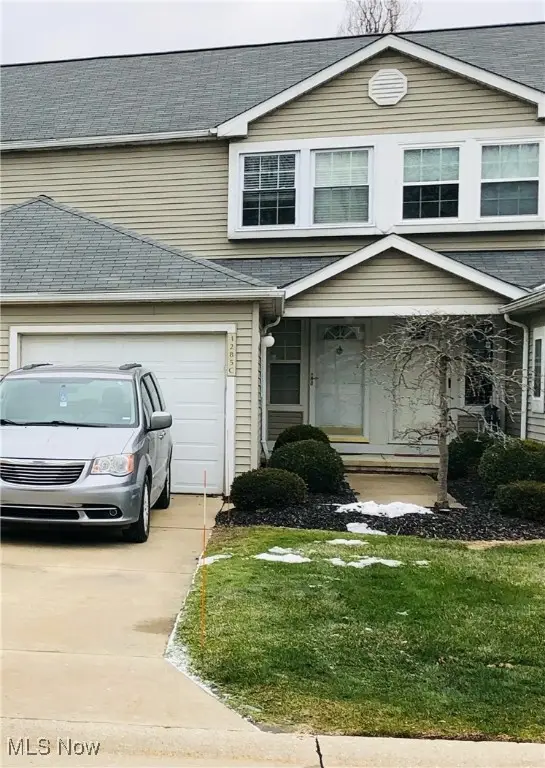 $160,000Pending2 beds 2 baths
$160,000Pending2 beds 2 baths1285 Leeward Lane #C, Willoughby, OH 44094
MLS# 5176718Listed by: MCDOWELL HOMES REAL ESTATE SERVICES- New
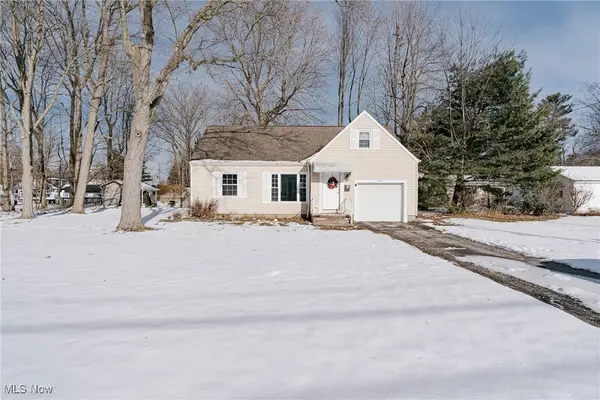 $230,000Active2 beds 2 baths1,217 sq. ft.
$230,000Active2 beds 2 baths1,217 sq. ft.38107 Hastings Avenue, Willoughby, OH 44094
MLS# 5176353Listed by: KELLER WILLIAMS GREATER METROPOLITAN 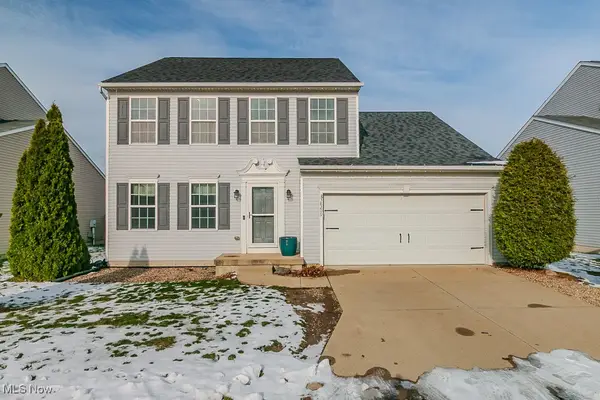 $349,900Pending3 beds 4 baths2,902 sq. ft.
$349,900Pending3 beds 4 baths2,902 sq. ft.38209 Lonsdale Place, Willoughby, OH 44094
MLS# 5176460Listed by: MCDOWELL HOMES REAL ESTATE SERVICES- New
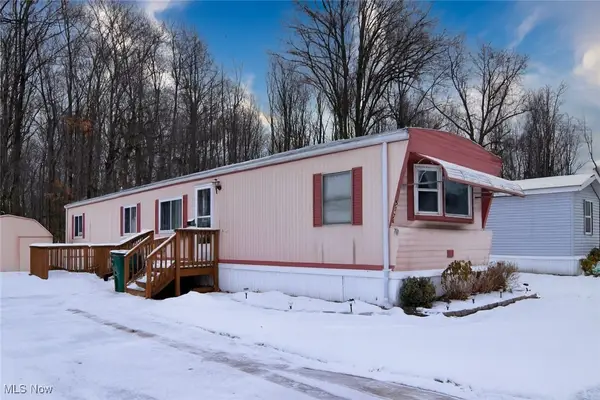 $45,000Active2 beds 1 baths
$45,000Active2 beds 1 baths34424 Euclid Avenue #517, Willoughby, OH 44094
MLS# 5176500Listed by: KELLER WILLIAMS CHERVENIC RLTY 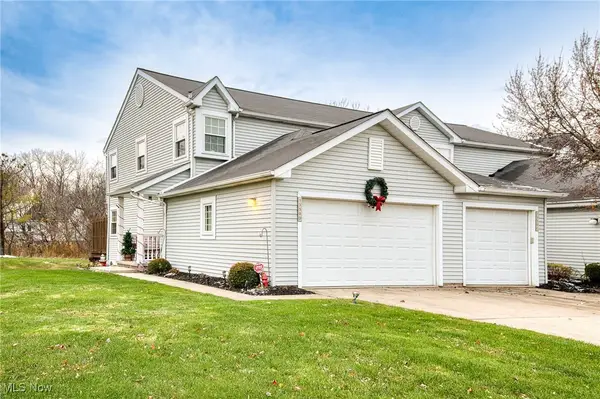 $209,900Pending2 beds 3 baths1,496 sq. ft.
$209,900Pending2 beds 3 baths1,496 sq. ft.1350 Leeward Lane #D, Willoughby, OH 44094
MLS# 5175633Listed by: MCDOWELL HOMES REAL ESTATE SERVICES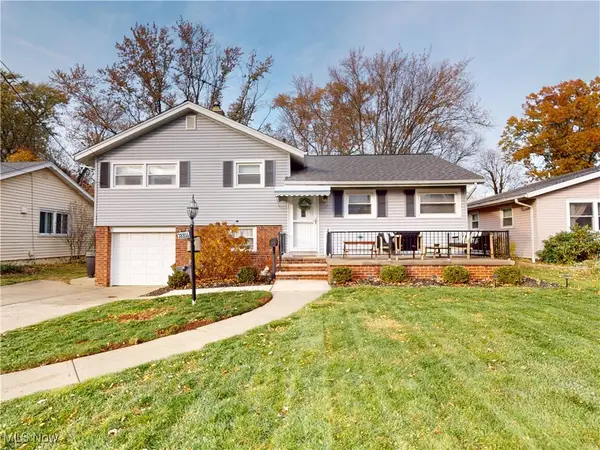 $259,900Pending3 beds 1 baths1,674 sq. ft.
$259,900Pending3 beds 1 baths1,674 sq. ft.38955 Gardenside Drive, Willoughby, OH 44094
MLS# 5172823Listed by: MCDOWELL HOMES REAL ESTATE SERVICES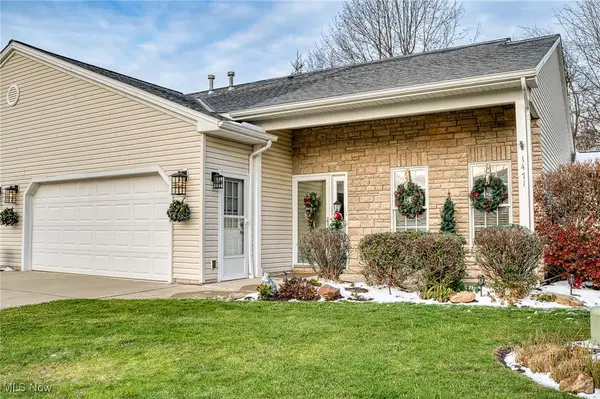 $344,900Pending3 beds 3 baths1,730 sq. ft.
$344,900Pending3 beds 3 baths1,730 sq. ft.1471 Burrard Court, Willoughby, OH 44094
MLS# 5175650Listed by: MCDOWELL HOMES REAL ESTATE SERVICES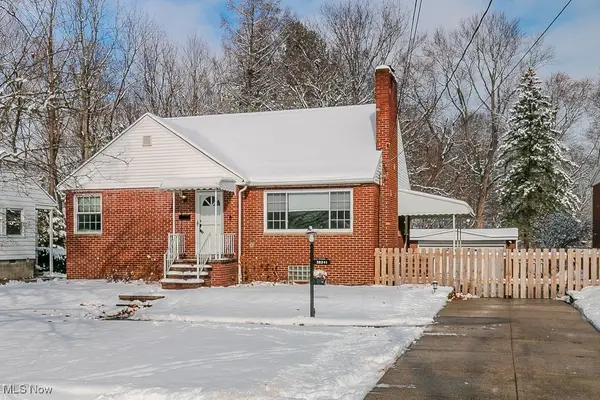 $229,000Pending2 beds 1 baths1,584 sq. ft.
$229,000Pending2 beds 1 baths1,584 sq. ft.38241 Roselawn Avenue, Willoughby, OH 44094
MLS# 5175616Listed by: KELLER WILLIAMS GREATER CLEVELAND NORTHEAST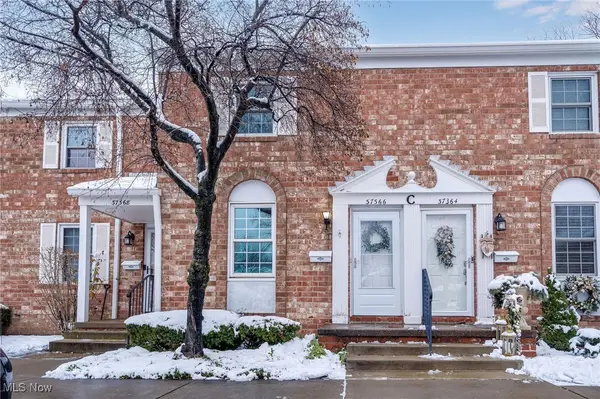 $184,900Pending2 beds 2 baths
$184,900Pending2 beds 2 baths37366 Euclid Avenue, Willoughby, OH 44094
MLS# 5175445Listed by: EXP REALTY, LLC.
