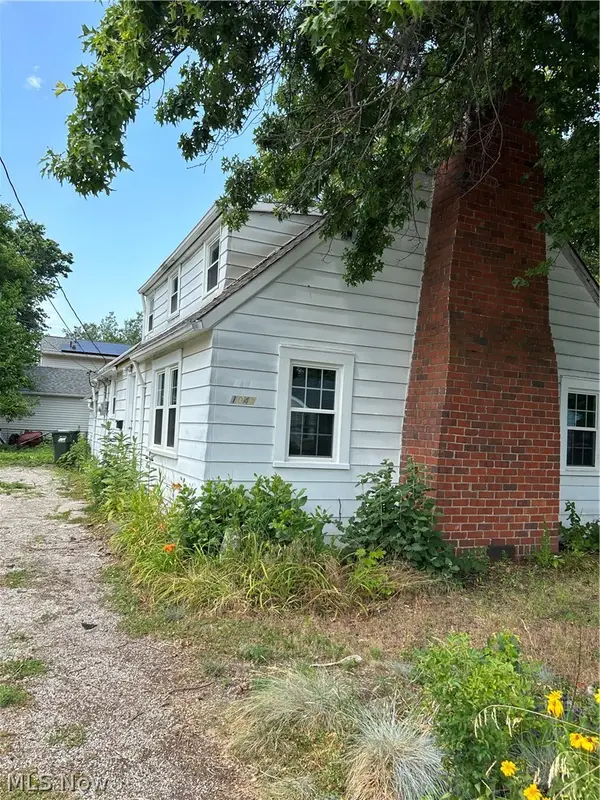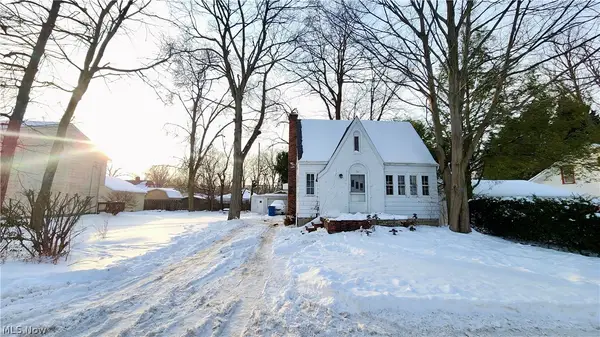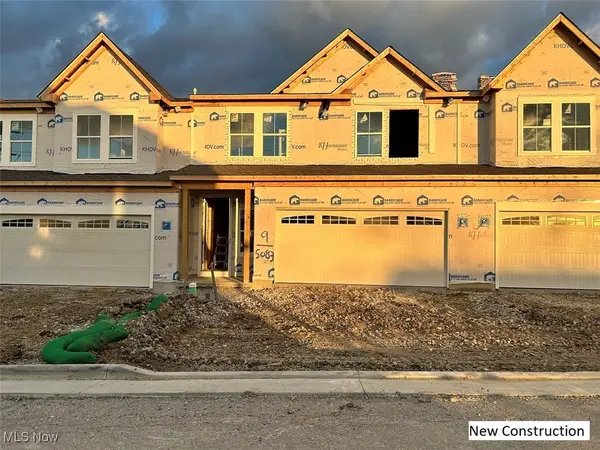5062 Shepherds Glen, Willoughby, OH 44094
Local realty services provided by:Better Homes and Gardens Real Estate Central
Listed by: gregory erlanger
Office: keller williams citywide
MLS#:5184038
Source:OH_NORMLS
Price summary
- Price:$374,990
- Price per sq. ft.:$192.01
- Monthly HOA dues:$275
About this home
Available for immediate move-in! Located in the highly desirable Shepherd’s Glen community, where location is everything, this stunning townhome offers the perfect blend of style, convenience, and low-maintenance living. Walk to Willoughby Commons Shoppes, access I-90 in under 5 minutes, or enjoy a short 8-minute drive to charming Downtown Willoughby. This home is loaded with upgrades and thoughtfully designed for modern living. The open-concept kitchen features 42" dark-stained cabinetry, glistening white quartz countertops, a classic white subway tile backsplash, and sleek matte black finishes throughout. At the center is a massive 8-foot kitchen island, providing plenty of prep space, seating, and a stunning focal point for gatherings and everyday living .Luxury vinyl plank flooring flows through the main level, anchored by a cozy gas fireplace, perfect for those crisp fall evenings. Upstairs, an oversized loft provides flexible space ideal for a second living room, home office, or entertainment area. Enjoy the ease of low-maintenance townhome living, giving you more time in your week without the hassle of yard work. You won't find a better value on the market. Call today to schedule your private showing or request more information before it's gone!
Contact an agent
Home facts
- Year built:2025
- Listing ID #:5184038
- Added:147 day(s) ago
- Updated:February 10, 2026 at 03:24 PM
Rooms and interior
- Bedrooms:3
- Total bathrooms:3
- Full bathrooms:2
- Half bathrooms:1
- Living area:1,953 sq. ft.
Heating and cooling
- Cooling:Central Air
- Heating:Forced Air
Structure and exterior
- Roof:Asphalt, Fiberglass
- Year built:2025
- Building area:1,953 sq. ft.
- Lot area:0.07 Acres
Utilities
- Water:Public
- Sewer:Public Sewer
Finances and disclosures
- Price:$374,990
- Price per sq. ft.:$192.01
New listings near 5062 Shepherds Glen
- New
 $150,000Active3 beds 2 baths1,155 sq. ft.
$150,000Active3 beds 2 baths1,155 sq. ft.1040 Windermere Drive, Willoughby, OH 44094
MLS# 5186289Listed by: MARDOM REAL ESTATE - New
 $125,000Active3 beds 2 baths1,080 sq. ft.
$125,000Active3 beds 2 baths1,080 sq. ft.766 Cherokee Trail, Willoughby, OH 44094
MLS# 5185781Listed by: HOMESMART REAL ESTATE MOMENTUM LLC  $145,000Pending2 beds 2 baths1,092 sq. ft.
$145,000Pending2 beds 2 baths1,092 sq. ft.1263 Lost Nation Road #22, Willoughby, OH 44094
MLS# 5184905Listed by: KELLER WILLIAMS ELEVATE $374,990Active3 beds 3 baths1,953 sq. ft.
$374,990Active3 beds 3 baths1,953 sq. ft.5084 Shepherds Glen, Willoughby, OH 44094
MLS# 5184071Listed by: KELLER WILLIAMS CITYWIDE $354,990Active3 beds 3 baths1,953 sq. ft.
$354,990Active3 beds 3 baths1,953 sq. ft.5085 Shepherds Glen, Willoughby, OH 44094
MLS# 5184075Listed by: KELLER WILLIAMS CITYWIDE $199,500Pending3 beds 2 baths1,440 sq. ft.
$199,500Pending3 beds 2 baths1,440 sq. ft.5317 Melody Lane, Willoughby, OH 44094
MLS# 5184014Listed by: PLATINUM REAL ESTATE $359,990Active3 beds 3 baths1,953 sq. ft.
$359,990Active3 beds 3 baths1,953 sq. ft.5079 Shepherds Glen, Willoughby, OH 44094
MLS# 5184044Listed by: KELLER WILLIAMS CITYWIDE $307,990Active3 beds 3 baths1,953 sq. ft.
$307,990Active3 beds 3 baths1,953 sq. ft.5081 Shepherds Glen, Willoughby, OH 44094
MLS# 5184048Listed by: KELLER WILLIAMS CITYWIDE $319,990Active3 beds 3 baths1,953 sq. ft.
$319,990Active3 beds 3 baths1,953 sq. ft.5082 Shepherds Glen, Willoughby, OH 44094
MLS# 5184052Listed by: KELLER WILLIAMS CITYWIDE $311,990Active3 beds 3 baths1,953 sq. ft.
$311,990Active3 beds 3 baths1,953 sq. ft.5083 Shepherds Glen, Willoughby, OH 44094
MLS# 5184054Listed by: KELLER WILLIAMS CITYWIDE

