5076 Shepherds Glen, Willoughby, OH 44094
Local realty services provided by:Better Homes and Gardens Real Estate Central
Listed by: gregory erlanger
Office: keller williams citywide
MLS#:5184041
Source:OH_NORMLS
Price summary
- Price:$299,990
- Price per sq. ft.:$153.6
- Monthly HOA dues:$279
About this home
Move in ready by mid January! this stunning townhome in Shepherds Glen delivers exceptional value for new construction in one of Willoughby’s most convenient and desirable locations. this home features a first-floor owner’s suite and first-floor laundry, making everyday living simple and accessible. The open layout includes a spacious kitchen with a large 8-foot island, granite countertops, and white cabinetry perfect for entertaining or daily use. Enjoy a quiet morning or evening on your back patio, overlooking a private homesite. With landscaping, lawn care, and snow removal all handled for you, you can spend more time doing what you love and less time on maintenance. Shepherds Glen offers a low-maintenance lifestyle just minutes from I-90, Route 2, shopping centers, restaurants, and downtown Willoughby—only a 7-minute drive away. Model home available for tours so you can get a true feel for the layout and finishes before move-in. Plus, take advantage of special builder financing options that can make owning this home even more affordable than similar resale properties on the market. Contact us today to schedule your private tour. At this price point, this home won’t last long!
Contact an agent
Home facts
- Year built:2025
- Listing ID #:5184041
- Added:141 day(s) ago
- Updated:February 23, 2026 at 01:01 AM
Rooms and interior
- Bedrooms:3
- Total bathrooms:3
- Full bathrooms:2
- Half bathrooms:1
- Rooms Total:8
- Living area:1,953 sq. ft.
Heating and cooling
- Cooling:Central Air
- Heating:Forced Air
Structure and exterior
- Roof:Asphalt, Fiberglass
- Year built:2025
- Building area:1,953 sq. ft.
- Lot area:0.05 Acres
- Architectural Style:Colonial
- Construction Materials:Vinyl Siding
- Exterior Features:Patio
- Foundation Description:Slab
- Levels:2 Story
Utilities
- Water:Public
- Sewer:Public Sewer
Finances and disclosures
- Price:$299,990
- Price per sq. ft.:$153.6
New listings near 5076 Shepherds Glen
 $789,000Active5 beds 3 baths4,286 sq. ft.
$789,000Active5 beds 3 baths4,286 sq. ft.2675 Deer Run, Willoughby, OH 44094
MLS# 5172418Listed by: KELLER WILLIAMS GREATER METROPOLITAN- New
 $70,000Active3 beds 2 baths
$70,000Active3 beds 2 baths261 Chelsea Drive, Willoughby, OH 44094
MLS# 5189118Listed by: CENTURY 21 HOMESTAR - New
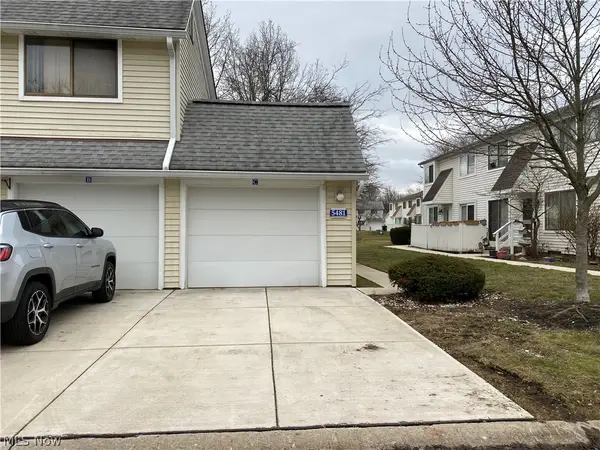 $184,900Active2 beds 1 baths
$184,900Active2 beds 1 baths5481 Millwood Lane #C, Willoughby, OH 44094
MLS# 5188977Listed by: GARDNER KENNEDY GROUP, INC.  $344,900Active4 beds 3 baths2,100 sq. ft.
$344,900Active4 beds 3 baths2,100 sq. ft.37150 Eagle Road, Willoughby, OH 44094
MLS# 5162285Listed by: ASSURED REAL ESTATE- Open Sun, 1 to 3pmNew
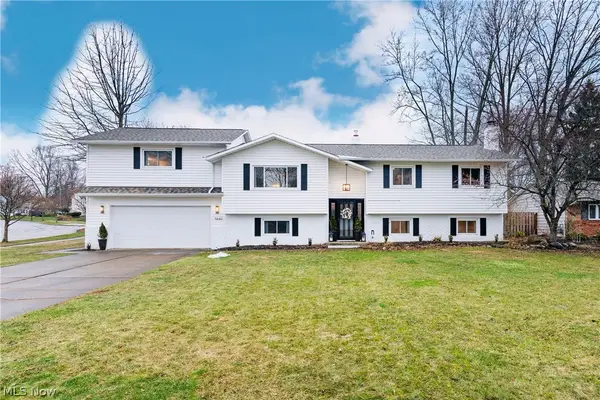 $499,000Active5 beds 3 baths2,904 sq. ft.
$499,000Active5 beds 3 baths2,904 sq. ft.5642 Grand Place, Willoughby, OH 44094
MLS# 5188304Listed by: KELLER WILLIAMS LIVING - New
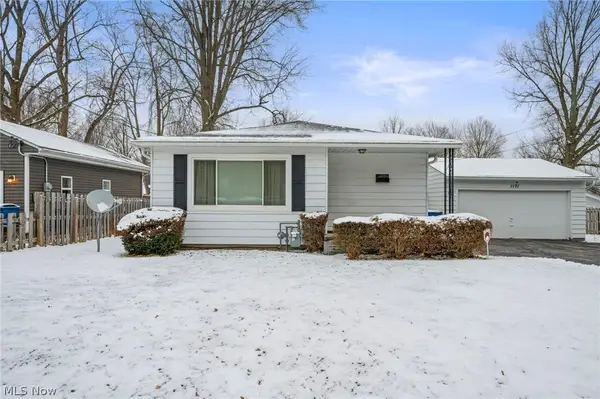 $169,900Active3 beds 2 baths1,135 sq. ft.
$169,900Active3 beds 2 baths1,135 sq. ft.1171 Garden Road, Willoughby, OH 44094
MLS# 5188886Listed by: HOMESMART REAL ESTATE MOMENTUM LLC  $524,900Pending4 beds 3 baths3,296 sq. ft.
$524,900Pending4 beds 3 baths3,296 sq. ft.2915 Millgate Drive, Willoughby, OH 44094
MLS# 5173176Listed by: MCDOWELL HOMES REAL ESTATE SERVICES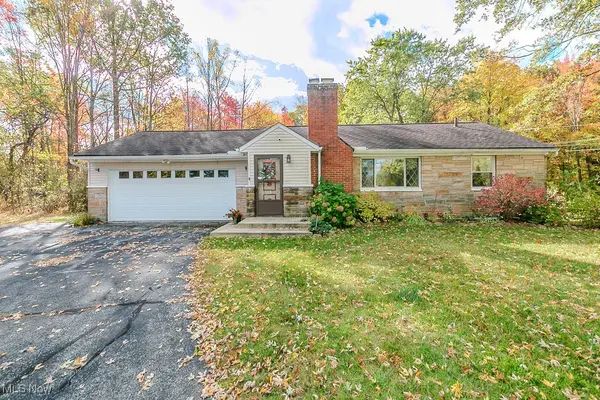 $399,900Pending2 beds 2 baths2,062 sq. ft.
$399,900Pending2 beds 2 baths2,062 sq. ft.36280 Eddy Road, Willoughby, OH 44094
MLS# 5178360Listed by: MCDOWELL HOMES REAL ESTATE SERVICES- Open Sat, 11am to 1pmNew
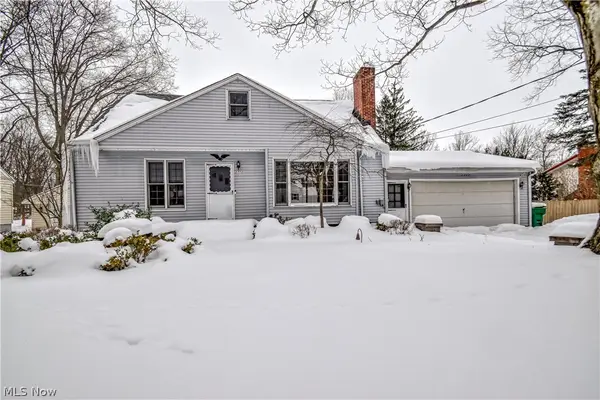 $265,000Active3 beds 2 baths2,936 sq. ft.
$265,000Active3 beds 2 baths2,936 sq. ft.2772 Oak Street, Willoughby, OH 44094
MLS# 5186901Listed by: KELLER WILLIAMS GREATER CLEVELAND NORTHEAST 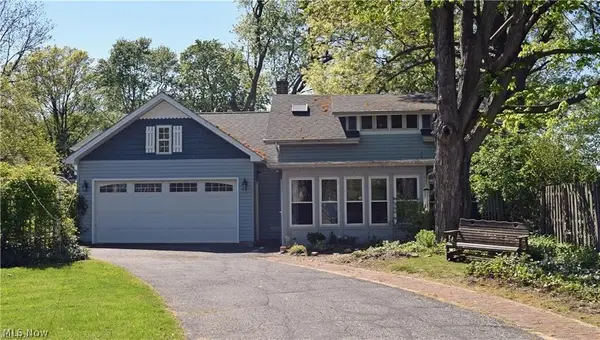 $230,000Pending3 beds 2 baths
$230,000Pending3 beds 2 baths4440 River Street, Willoughby, OH 44094
MLS# 5188542Listed by: MCDOWELL HOMES REAL ESTATE SERVICES

