5080 Shepherds Glen, Willoughby, OH 44094
Local realty services provided by:Better Homes and Gardens Real Estate Central
Listed by: gregory erlanger
Office: keller williams citywide
MLS#:5173620
Source:OH_NORMLS
Price summary
- Price:$381,675
- Price per sq. ft.:$195.43
- Monthly HOA dues:$279
About this home
Step inside Lot 39 at Shepherds Glen, and you’ll feel like you’ve walked onto the set of your favorite HGTV show. This end-unit townhome shares the same designer look as our model home, with its bright, modern Farmhouse finishes and effortless sense of style. The kitchen is the heart of the home, featuring 42-inch white shaker cabinets, Steel Grey Granite countertops, and an 8-foot island perfect for entertaining or everyday meals. Luxury vinyl plank flooring flows throughout the main living areas and continues into the primary suite and walk-in closet, creating a seamless, elegant feel. A covered patio extends your living space outdoors, ideal for quiet mornings or casual evenings with friends. Upstairs, two spacious 12x12 bedrooms and a 17x11 loft offer flexibility for how you live. Use the loft as a cozy TV area, home office, playroom, or creative space—the possibilities are endless. Thoughtful design continues with abundant storage, including a pantry, laundry room, two linen closets, a “stuff of life” closet, and extra bedroom closets that make organization easy. With smart-home features like a Wi-Fi video doorbell, smart thermostat, and smart deadbolt, convenience is built right in. Ready for move-in soon, Lot 39 combines magazine-worthy design with everyday livability—proof that style and function can truly coexist.
Contact an agent
Home facts
- Year built:2025
- Listing ID #:5173620
- Added:48 day(s) ago
- Updated:January 09, 2026 at 03:11 PM
Rooms and interior
- Bedrooms:3
- Total bathrooms:3
- Full bathrooms:2
- Half bathrooms:1
- Living area:1,953 sq. ft.
Heating and cooling
- Cooling:Central Air
- Heating:Forced Air
Structure and exterior
- Roof:Asphalt, Fiberglass
- Year built:2025
- Building area:1,953 sq. ft.
- Lot area:0.06 Acres
Utilities
- Water:Public
- Sewer:Public Sewer
Finances and disclosures
- Price:$381,675
- Price per sq. ft.:$195.43
New listings near 5080 Shepherds Glen
- Open Sun, 10am to 12pmNew
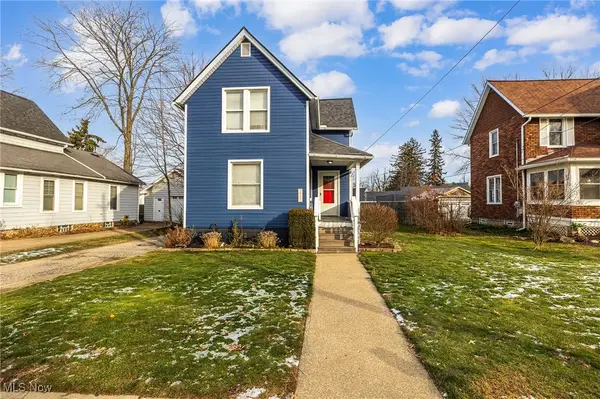 $249,900Active3 beds 2 baths1,166 sq. ft.
$249,900Active3 beds 2 baths1,166 sq. ft.38217 Wilson Avenue, Willoughby, OH 44094
MLS# 5177891Listed by: KELLER WILLIAMS LIVING - New
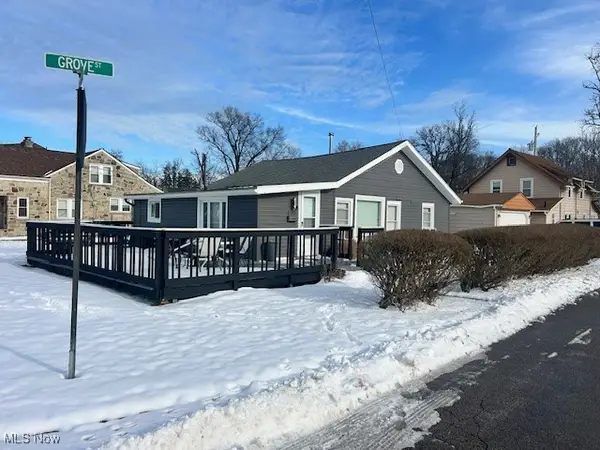 $206,000Active2 beds 1 baths
$206,000Active2 beds 1 baths845 Shadowrow Avenue, Willoughby, OH 44094
MLS# 5179692Listed by: CENTURY 21 ASA COX HOMES  $200,000Pending3 beds 1 baths
$200,000Pending3 beds 1 baths753 Birchwood Drive, Willoughby, OH 44094
MLS# 5178982Listed by: HOMESMART REAL ESTATE MOMENTUM LLC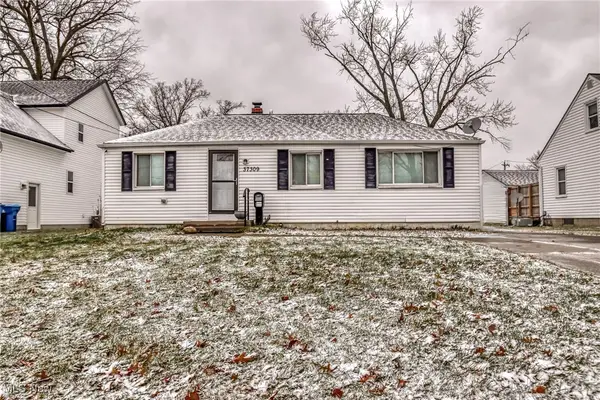 $220,000Active2 beds 2 baths
$220,000Active2 beds 2 baths37309 Sharpe Avenue, Willoughby, OH 44094
MLS# 5178020Listed by: PLATINUM REAL ESTATE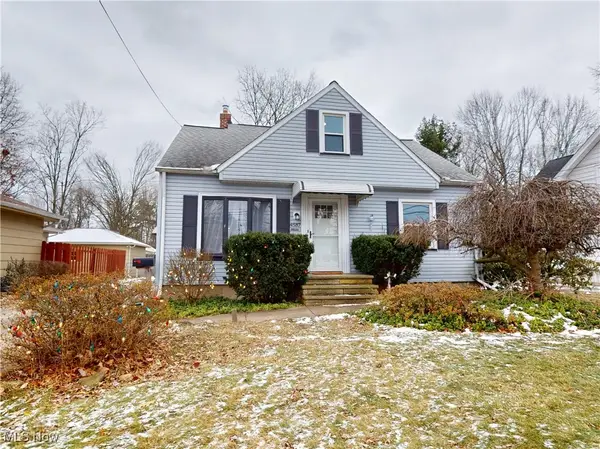 $309,900Active3 beds 3 baths1,798 sq. ft.
$309,900Active3 beds 3 baths1,798 sq. ft.4587 Wood Street, Willoughby, OH 44094
MLS# 5177877Listed by: MCDOWELL HOMES REAL ESTATE SERVICES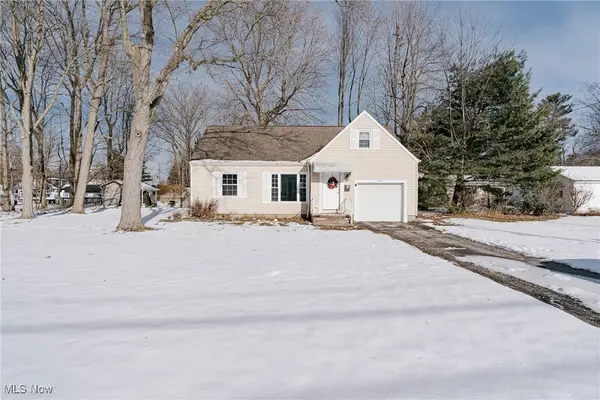 $230,000Active2 beds 2 baths1,217 sq. ft.
$230,000Active2 beds 2 baths1,217 sq. ft.38107 Hastings Avenue, Willoughby, OH 44094
MLS# 5176353Listed by: KELLER WILLIAMS GREATER METROPOLITAN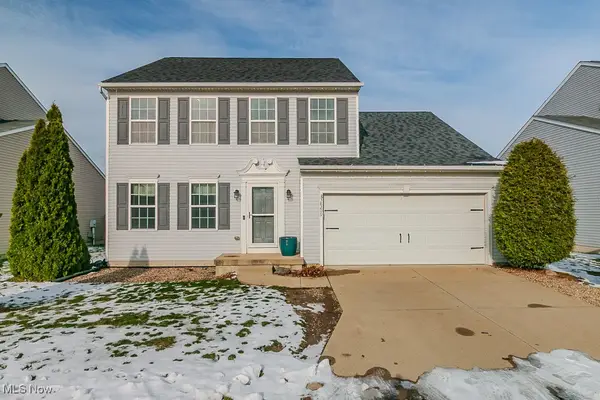 $349,900Pending3 beds 4 baths2,902 sq. ft.
$349,900Pending3 beds 4 baths2,902 sq. ft.38209 Lonsdale Place, Willoughby, OH 44094
MLS# 5176460Listed by: MCDOWELL HOMES REAL ESTATE SERVICES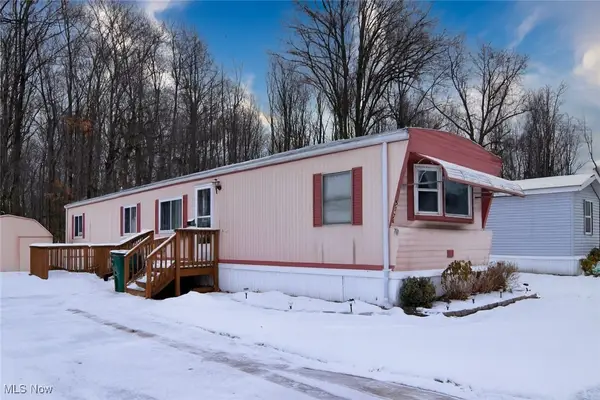 $45,000Pending2 beds 1 baths
$45,000Pending2 beds 1 baths34424 Euclid Avenue #517, Willoughby, OH 44094
MLS# 5176500Listed by: KELLER WILLIAMS CHERVENIC RLTY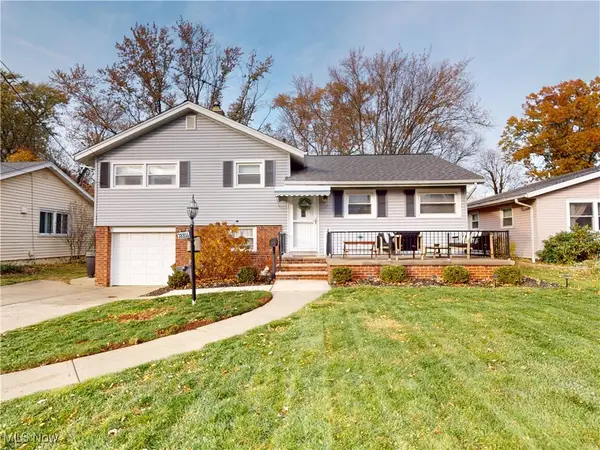 $259,900Pending3 beds 1 baths1,674 sq. ft.
$259,900Pending3 beds 1 baths1,674 sq. ft.38955 Gardenside Drive, Willoughby, OH 44094
MLS# 5172823Listed by: MCDOWELL HOMES REAL ESTATE SERVICES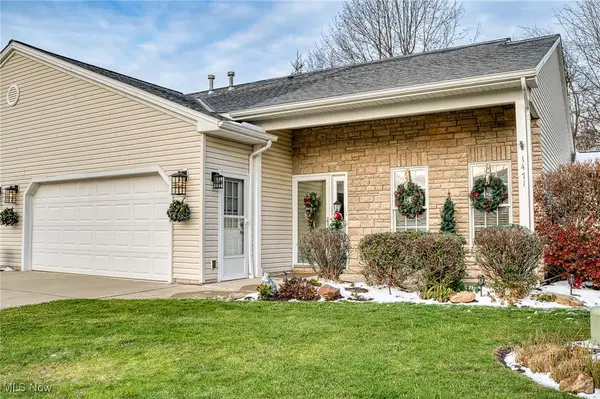 $344,900Pending3 beds 3 baths1,730 sq. ft.
$344,900Pending3 beds 3 baths1,730 sq. ft.1471 Burrard Court, Willoughby, OH 44094
MLS# 5175650Listed by: MCDOWELL HOMES REAL ESTATE SERVICES
