5083 Shepherds Glen, Willoughby, OH 44094
Local realty services provided by:Better Homes and Gardens Real Estate Central
Listed by: gregory erlanger
Office: keller williams citywide
MLS#:5173595
Source:OH_NORMLS
Price summary
- Price:$312,755
- Price per sq. ft.:$160.14
- Monthly HOA dues:$279
About this home
Some upgrades feel small—until you live with them. Lot 9 at Shepherds Glen proves how a few thoughtful design touches can completely change how a home feels. This interior townhome features our Loft Look, offering modern finishes and elevated details for only a modest step up in price. The kitchen sets the tone with 42-inch Sarsaparilla-stained cabinets, Iced White quartz countertops, and a stacked subway-tile backsplash that brings texture and dimension. Overhead, pendant lights define the 8-foot island, while luxury vinyl plank flooring adds warmth and flow throughout the main living areas and extends into the primary bedroom and bath. In the primary suite, you’ll find a semi-frameless shower enclosure—a subtle luxury that makes a big difference from standard new-home offerings—and both full baths feature tile surrounds rather than acrylic. Add in a laundry tub, quality materials, and modern styling, and this home delivers far more than you’d expect at its price. With the HOA handling lawn care, snow removal, and exterior upkeep, all that’s left is to enjoy the comfort and convenience of new construction. Lot 9 combines smart design, stylish finishes, and lasting value—a home where the little things truly add up.
Contact an agent
Home facts
- Year built:2025
- Listing ID #:5173595
- Added:49 day(s) ago
- Updated:January 09, 2026 at 03:12 PM
Rooms and interior
- Bedrooms:3
- Total bathrooms:3
- Full bathrooms:2
- Half bathrooms:1
- Living area:1,953 sq. ft.
Heating and cooling
- Cooling:Central Air
- Heating:Forced Air
Structure and exterior
- Roof:Asphalt, Fiberglass
- Year built:2025
- Building area:1,953 sq. ft.
- Lot area:0.06 Acres
Utilities
- Water:Public
- Sewer:Public Sewer
Finances and disclosures
- Price:$312,755
- Price per sq. ft.:$160.14
New listings near 5083 Shepherds Glen
- Open Sun, 10am to 12pmNew
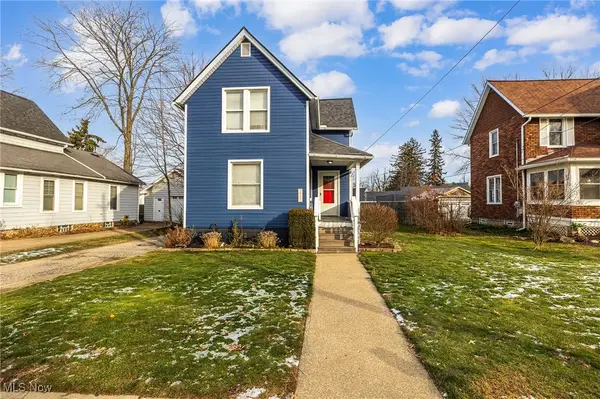 $249,900Active3 beds 2 baths1,166 sq. ft.
$249,900Active3 beds 2 baths1,166 sq. ft.38217 Wilson Avenue, Willoughby, OH 44094
MLS# 5177891Listed by: KELLER WILLIAMS LIVING - New
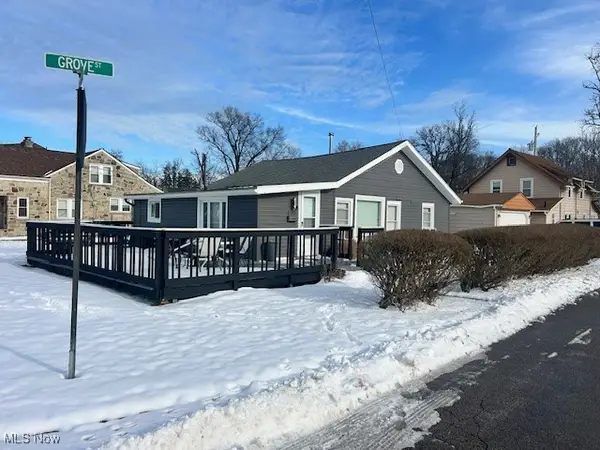 $206,000Active2 beds 1 baths
$206,000Active2 beds 1 baths845 Shadowrow Avenue, Willoughby, OH 44094
MLS# 5179692Listed by: CENTURY 21 ASA COX HOMES  $200,000Pending3 beds 1 baths
$200,000Pending3 beds 1 baths753 Birchwood Drive, Willoughby, OH 44094
MLS# 5178982Listed by: HOMESMART REAL ESTATE MOMENTUM LLC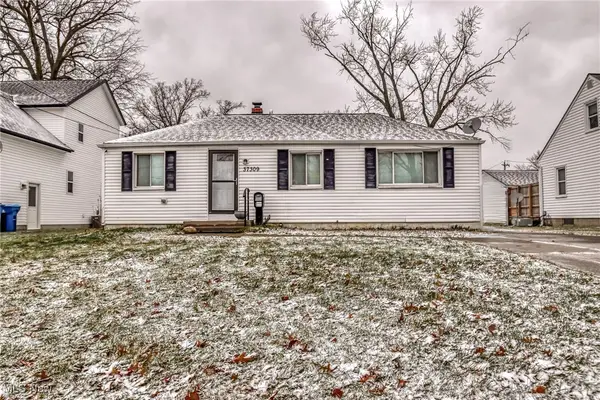 $220,000Active2 beds 2 baths
$220,000Active2 beds 2 baths37309 Sharpe Avenue, Willoughby, OH 44094
MLS# 5178020Listed by: PLATINUM REAL ESTATE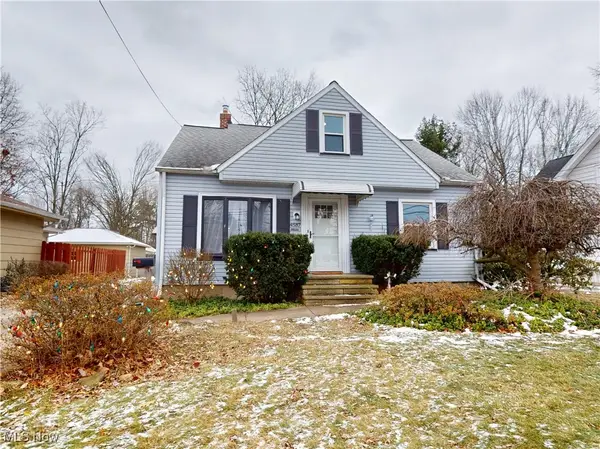 $309,900Active3 beds 3 baths1,798 sq. ft.
$309,900Active3 beds 3 baths1,798 sq. ft.4587 Wood Street, Willoughby, OH 44094
MLS# 5177877Listed by: MCDOWELL HOMES REAL ESTATE SERVICES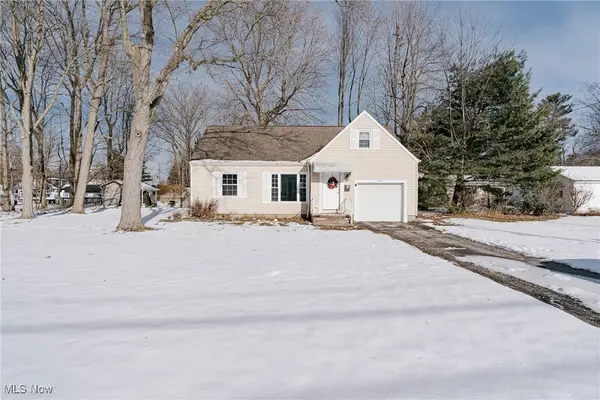 $230,000Active2 beds 2 baths1,217 sq. ft.
$230,000Active2 beds 2 baths1,217 sq. ft.38107 Hastings Avenue, Willoughby, OH 44094
MLS# 5176353Listed by: KELLER WILLIAMS GREATER METROPOLITAN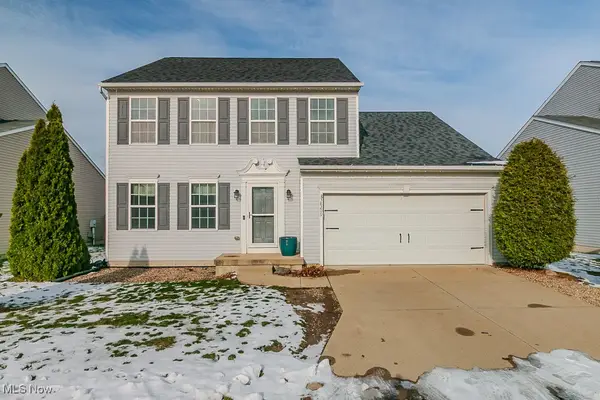 $349,900Pending3 beds 4 baths2,902 sq. ft.
$349,900Pending3 beds 4 baths2,902 sq. ft.38209 Lonsdale Place, Willoughby, OH 44094
MLS# 5176460Listed by: MCDOWELL HOMES REAL ESTATE SERVICES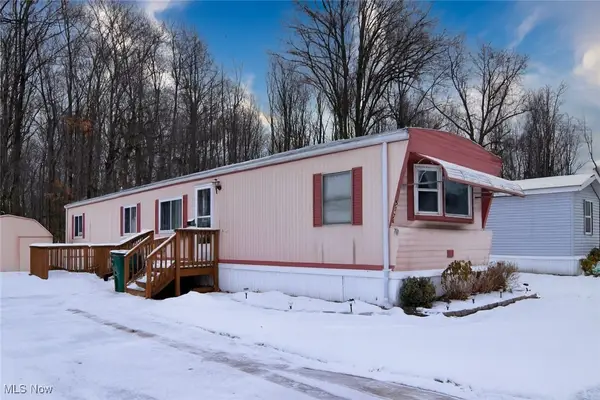 $45,000Pending2 beds 1 baths
$45,000Pending2 beds 1 baths34424 Euclid Avenue #517, Willoughby, OH 44094
MLS# 5176500Listed by: KELLER WILLIAMS CHERVENIC RLTY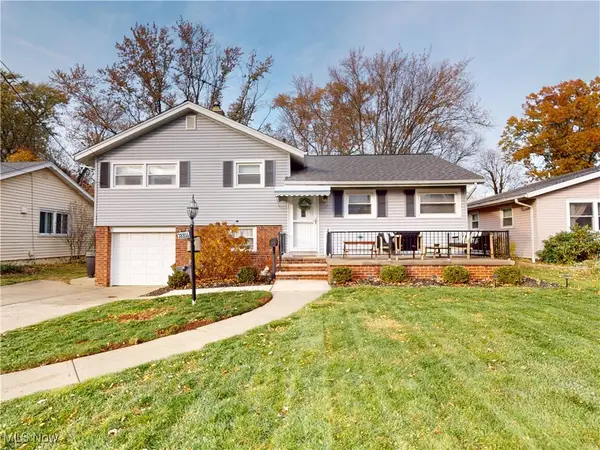 $259,900Pending3 beds 1 baths1,674 sq. ft.
$259,900Pending3 beds 1 baths1,674 sq. ft.38955 Gardenside Drive, Willoughby, OH 44094
MLS# 5172823Listed by: MCDOWELL HOMES REAL ESTATE SERVICES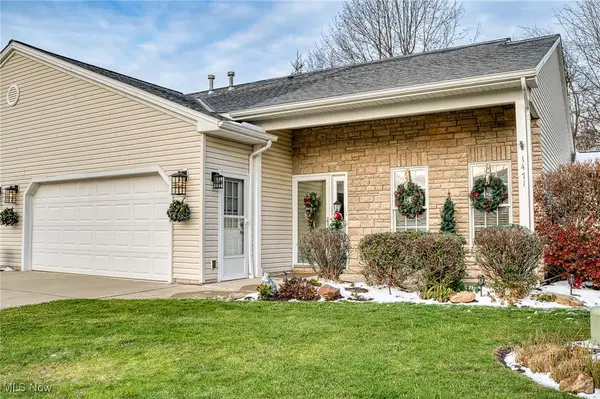 $344,900Pending3 beds 3 baths1,730 sq. ft.
$344,900Pending3 beds 3 baths1,730 sq. ft.1471 Burrard Court, Willoughby, OH 44094
MLS# 5175650Listed by: MCDOWELL HOMES REAL ESTATE SERVICES
