5085 Shepherds Glen, Willoughby, OH 44094
Local realty services provided by:Better Homes and Gardens Real Estate Central
Listed by: gregory erlanger
Office: keller williams citywide
MLS#:5173602
Source:OH_NORMLS
Price summary
- Price:$364,990
- Price per sq. ft.:$186.89
- Monthly HOA dues:$279
About this home
Lot 10 at Shepherds Glen isn’t just a new home, it’s a smarter way to live. Designed in our Loft Look, this end unit combines sleek style with the kind of convenience that keeps up with your life. From the moment you walk in, you’ll notice the difference. The kitchen’s Stone Gray shaker cabinets, Arctic White quartz countertops, and 8-foot island set a clean, modern tone, while LVP flooring flows throughout the main level and into the primary suite and walk-in closet for a cohesive, high-end feel. Tech upgrades elevate every day: a Wi-Fi video doorbell and smart deadbolt for added peace of mind, a smart thermostat that adjusts to your schedule, and flat-screen prewires in both the great room and primary suite—so your entertainment setup is ready to go from day one. Comfort hasn’t been forgotten either. Enjoy ceiling fans in the bedrooms, a laundry tub for practicality, and a covered patio that extends your living space outdoors. With the HOA taking care of lawn care, snow removal, and exterior maintenance, your weekends are free to relax or explore Lake Erie, historic downtown Willoughby, The Chagrin River Reservation, or even downtown Cleveland is just a short 20-minute ride away. Lot 10 brings together modern design, smart technology, and low-maintenance living—proof that home can be both intelligent and inviting.
Contact an agent
Home facts
- Year built:2025
- Listing ID #:5173602
- Added:48 day(s) ago
- Updated:January 09, 2026 at 03:11 PM
Rooms and interior
- Bedrooms:3
- Total bathrooms:3
- Full bathrooms:2
- Half bathrooms:1
- Living area:1,953 sq. ft.
Heating and cooling
- Cooling:Central Air
- Heating:Forced Air
Structure and exterior
- Roof:Asphalt, Fiberglass
- Year built:2025
- Building area:1,953 sq. ft.
- Lot area:0.07 Acres
Utilities
- Water:Public
- Sewer:Public Sewer
Finances and disclosures
- Price:$364,990
- Price per sq. ft.:$186.89
New listings near 5085 Shepherds Glen
- Open Sun, 10am to 12pmNew
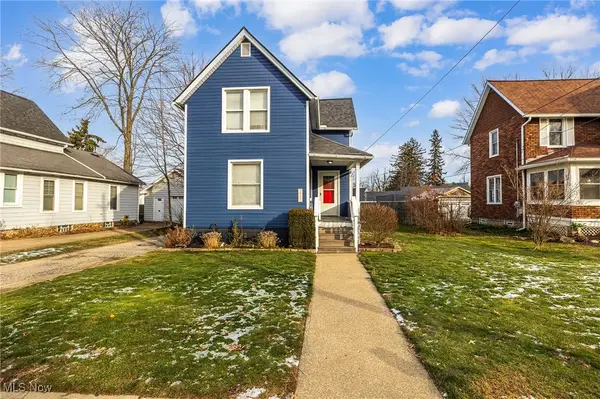 $249,900Active3 beds 2 baths1,166 sq. ft.
$249,900Active3 beds 2 baths1,166 sq. ft.38217 Wilson Avenue, Willoughby, OH 44094
MLS# 5177891Listed by: KELLER WILLIAMS LIVING - New
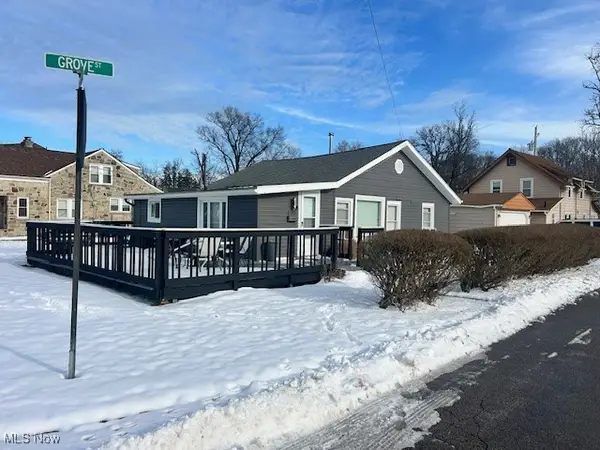 $206,000Active2 beds 1 baths
$206,000Active2 beds 1 baths845 Shadowrow Avenue, Willoughby, OH 44094
MLS# 5179692Listed by: CENTURY 21 ASA COX HOMES  $200,000Pending3 beds 1 baths
$200,000Pending3 beds 1 baths753 Birchwood Drive, Willoughby, OH 44094
MLS# 5178982Listed by: HOMESMART REAL ESTATE MOMENTUM LLC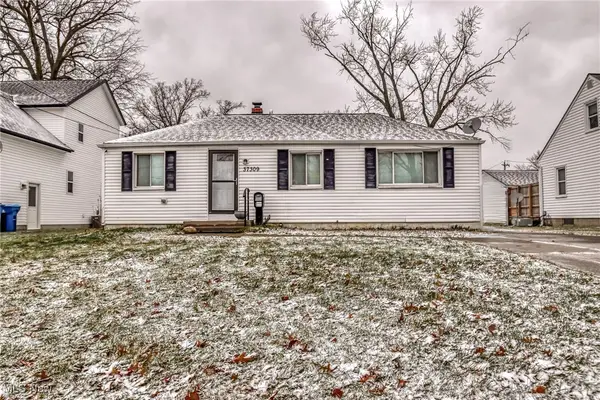 $220,000Active2 beds 2 baths
$220,000Active2 beds 2 baths37309 Sharpe Avenue, Willoughby, OH 44094
MLS# 5178020Listed by: PLATINUM REAL ESTATE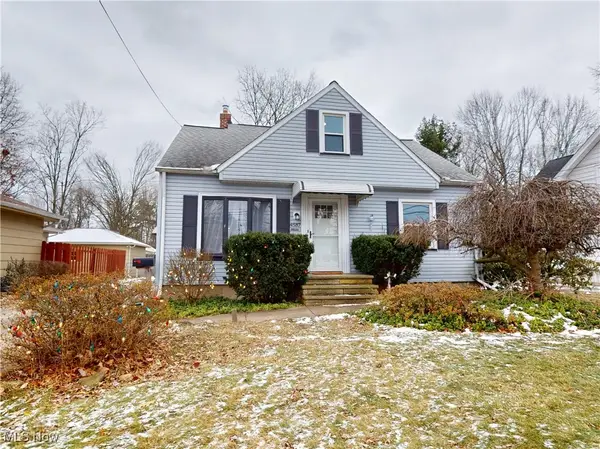 $309,900Active3 beds 3 baths1,798 sq. ft.
$309,900Active3 beds 3 baths1,798 sq. ft.4587 Wood Street, Willoughby, OH 44094
MLS# 5177877Listed by: MCDOWELL HOMES REAL ESTATE SERVICES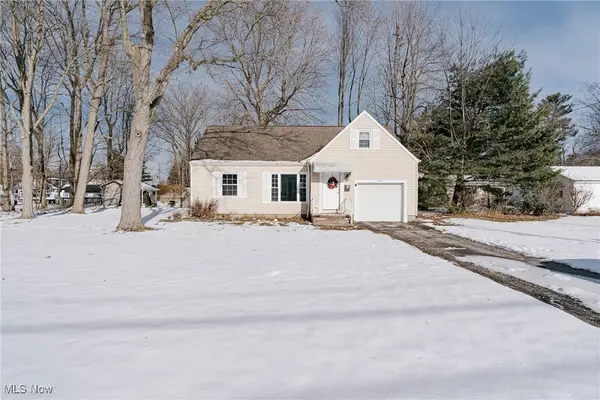 $230,000Active2 beds 2 baths1,217 sq. ft.
$230,000Active2 beds 2 baths1,217 sq. ft.38107 Hastings Avenue, Willoughby, OH 44094
MLS# 5176353Listed by: KELLER WILLIAMS GREATER METROPOLITAN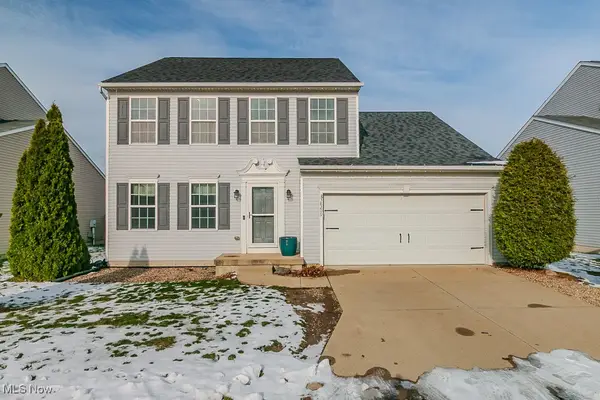 $349,900Pending3 beds 4 baths2,902 sq. ft.
$349,900Pending3 beds 4 baths2,902 sq. ft.38209 Lonsdale Place, Willoughby, OH 44094
MLS# 5176460Listed by: MCDOWELL HOMES REAL ESTATE SERVICES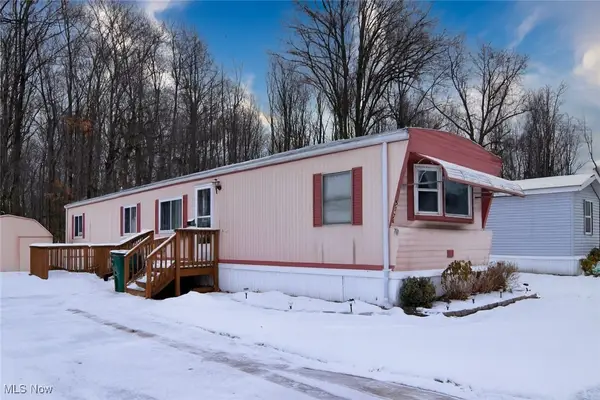 $45,000Pending2 beds 1 baths
$45,000Pending2 beds 1 baths34424 Euclid Avenue #517, Willoughby, OH 44094
MLS# 5176500Listed by: KELLER WILLIAMS CHERVENIC RLTY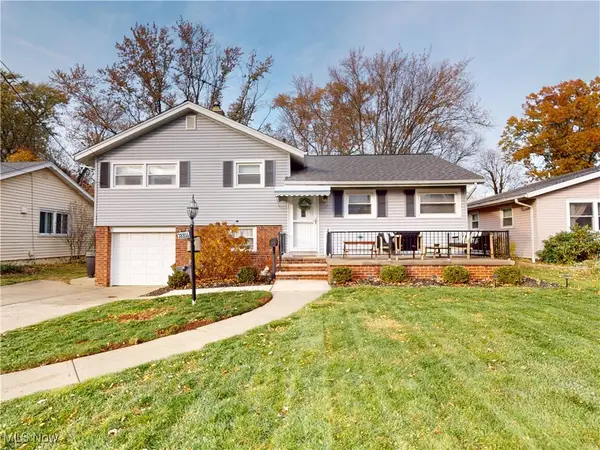 $259,900Pending3 beds 1 baths1,674 sq. ft.
$259,900Pending3 beds 1 baths1,674 sq. ft.38955 Gardenside Drive, Willoughby, OH 44094
MLS# 5172823Listed by: MCDOWELL HOMES REAL ESTATE SERVICES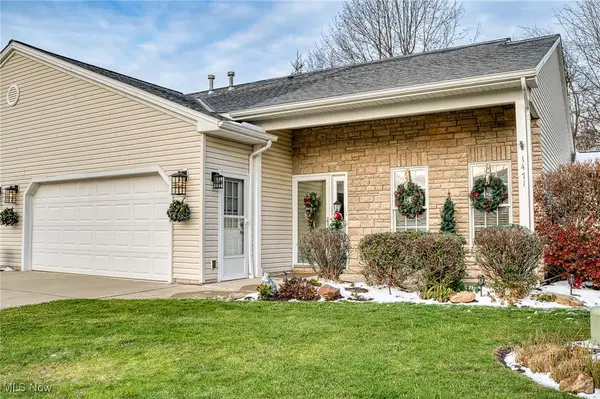 $344,900Pending3 beds 3 baths1,730 sq. ft.
$344,900Pending3 beds 3 baths1,730 sq. ft.1471 Burrard Court, Willoughby, OH 44094
MLS# 5175650Listed by: MCDOWELL HOMES REAL ESTATE SERVICES
