5936 Halle Farm Drive, Willoughby, OH 44094
Local realty services provided by:Better Homes and Gardens Real Estate Central
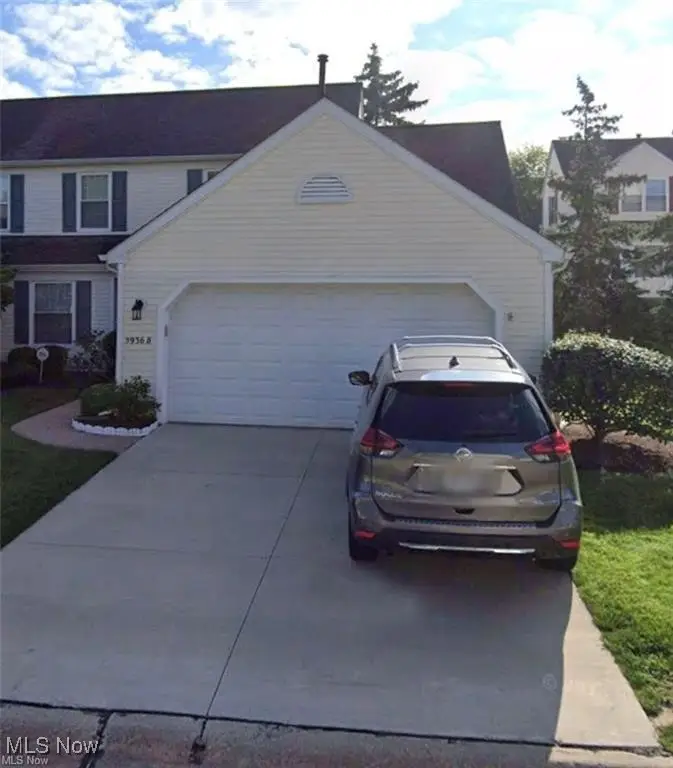
Listed by:jonathan kubischta
Office:homesmart real estate momentum llc.
MLS#:5150992
Source:OH_NORMLS
Price summary
- Price:$269,900
- Price per sq. ft.:$151.29
About this home
Welcome to this spacious 3-bedroom, 2.5-bath condo offering the ease of first-floor living with no outside maintenance. The recently updated kitchen features brand-new countertops and appliances, opening to a bright breakfast nook and a formal dining room—perfect for everyday living and entertaining.
The family room is warm and inviting with a cozy fireplace, while the first-floor primary suite offers comfort and convenience with its private en-suite bath. A half bath is conveniently located off the foyer for guests. Upstairs, you’ll find two additional bedrooms and a beautifully remodeled full bath (2024), providing plenty of space for family or visitors.
Recent updates include a new furnace (2024), new electrical panel (2024), and upstairs bathroom remodel (2024), ensuring peace of mind for years to come. Additional highlights include a two-car attached garage (with fridge/freezer that conveys).
Enjoy the convenience of being within walking distance to shopping and restaurants with easy access to I-90, making this home both comfortable and connected.
Contact an agent
Home facts
- Year built:1989
- Listing Id #:5150992
- Added:1 day(s) ago
- Updated:August 26, 2025 at 06:41 PM
Rooms and interior
- Bedrooms:3
- Total bathrooms:3
- Full bathrooms:2
- Half bathrooms:1
- Living area:1,784 sq. ft.
Heating and cooling
- Cooling:Central Air
- Heating:Fireplaces, Forced Air
Structure and exterior
- Roof:Asphalt, Fiberglass
- Year built:1989
- Building area:1,784 sq. ft.
- Lot area:0.44 Acres
Utilities
- Water:Public
- Sewer:Public Sewer
Finances and disclosures
- Price:$269,900
- Price per sq. ft.:$151.29
- Tax amount:$4,670 (2024)
New listings near 5936 Halle Farm Drive
- New
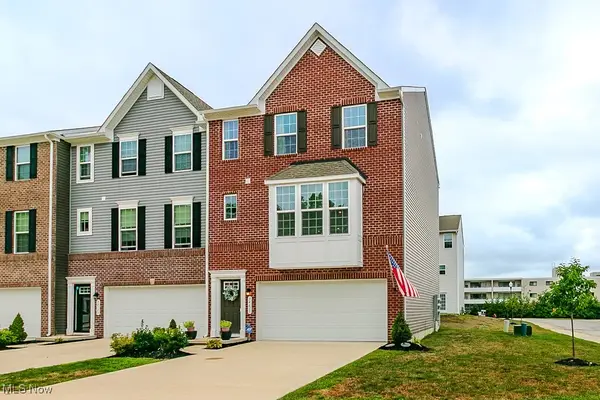 $344,900Active3 beds 3 baths2,360 sq. ft.
$344,900Active3 beds 3 baths2,360 sq. ft.34615 Ethan Way, Willoughby, OH 44094
MLS# 5149393Listed by: KELLER WILLIAMS GREATER METROPOLITAN - New
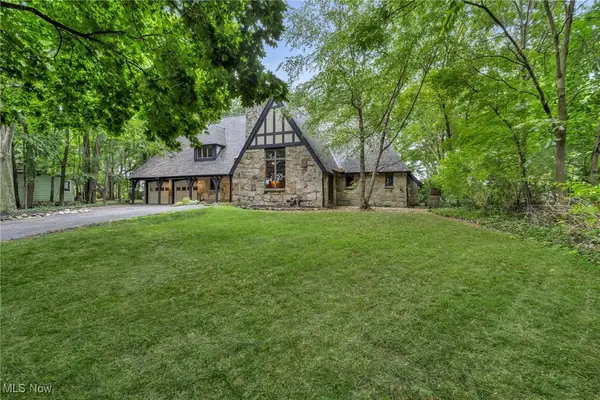 $499,000Active4 beds 3 baths2,608 sq. ft.
$499,000Active4 beds 3 baths2,608 sq. ft.38038 Ridge Road, Willoughby, OH 44094
MLS# 5150077Listed by: PLATINUM REAL ESTATE - New
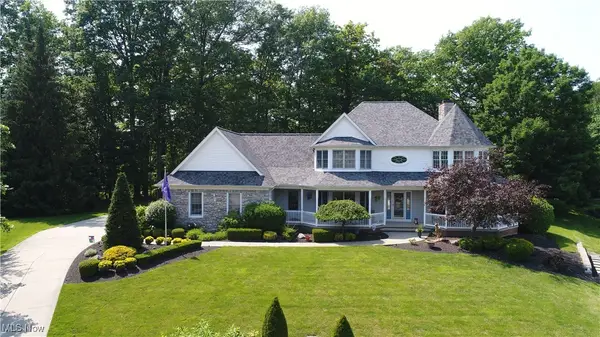 $634,500Active3 beds 4 baths5,030 sq. ft.
$634,500Active3 beds 4 baths5,030 sq. ft.35005 Lisle Court, Willoughby, OH 44094
MLS# 5150608Listed by: MCDOWELL HOMES REAL ESTATE SERVICES 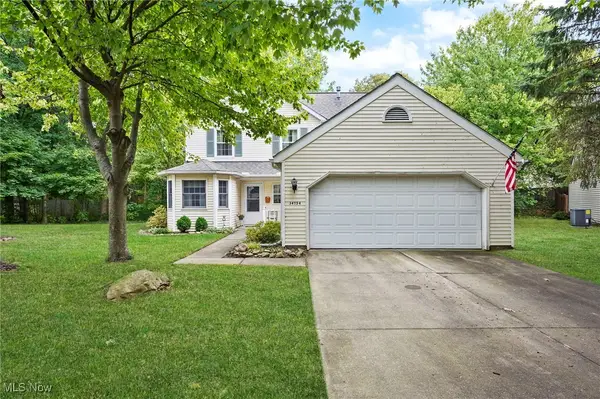 $270,000Pending3 beds 3 baths1,711 sq. ft.
$270,000Pending3 beds 3 baths1,711 sq. ft.34754 Parkview Lane, Willoughby, OH 44094
MLS# 5149537Listed by: KELLER WILLIAMS CHERVENIC RLTY- New
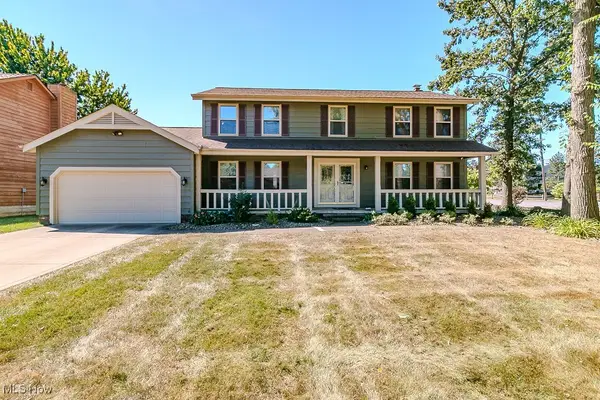 $427,500Active4 beds 3 baths2,352 sq. ft.
$427,500Active4 beds 3 baths2,352 sq. ft.34840 Aspen Wood Lane, Willoughby, OH 44094
MLS# 5149983Listed by: PLATINUM REAL ESTATE - New
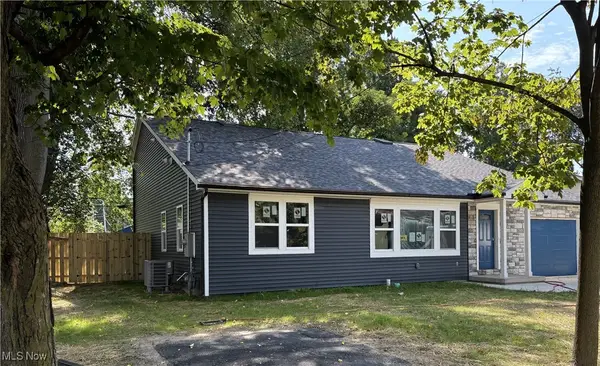 $489,000Active5 beds 2 baths
$489,000Active5 beds 2 baths1109 Cherokee Trail, Willoughby, OH 44094
MLS# 5148392Listed by: HOMESMART REAL ESTATE MOMENTUM LLC - New
 $308,900Active3 beds 3 baths3,502 sq. ft.
$308,900Active3 beds 3 baths3,502 sq. ft.5018 Willoughcroft Road, Willoughby, OH 44094
MLS# 5144739Listed by: PLATINUM REAL ESTATE 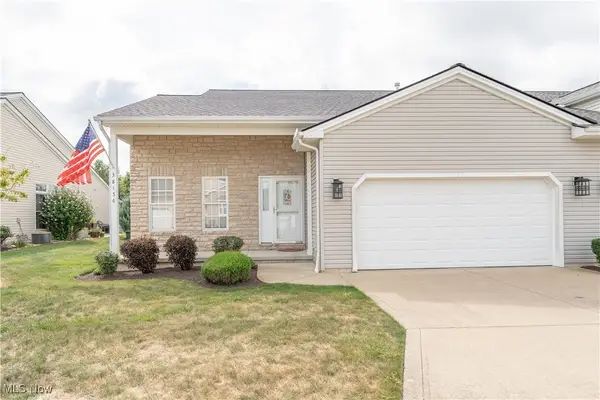 $309,900Pending3 beds 3 baths1,730 sq. ft.
$309,900Pending3 beds 3 baths1,730 sq. ft.38156 Cross Creek Drive, Willoughby, OH 44094
MLS# 5149054Listed by: EXP REALTY, LLC.- New
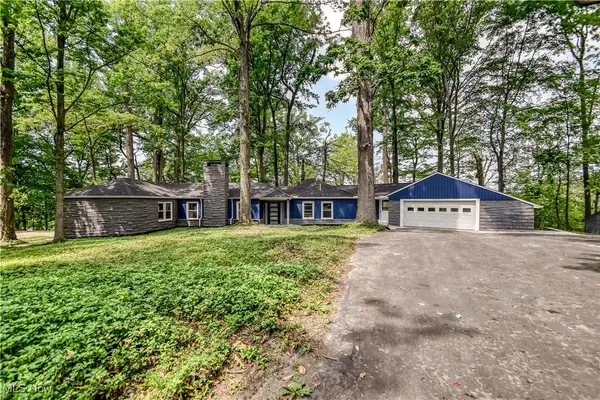 $725,000Active3 beds 3 baths2,586 sq. ft.
$725,000Active3 beds 3 baths2,586 sq. ft.2531 Timberline Drive, Willoughby, OH 44094
MLS# 5149008Listed by: PLATINUM REAL ESTATE
