28406 Gilchrist Drive, Willowick, OH 44095
Local realty services provided by:Better Homes and Gardens Real Estate Central
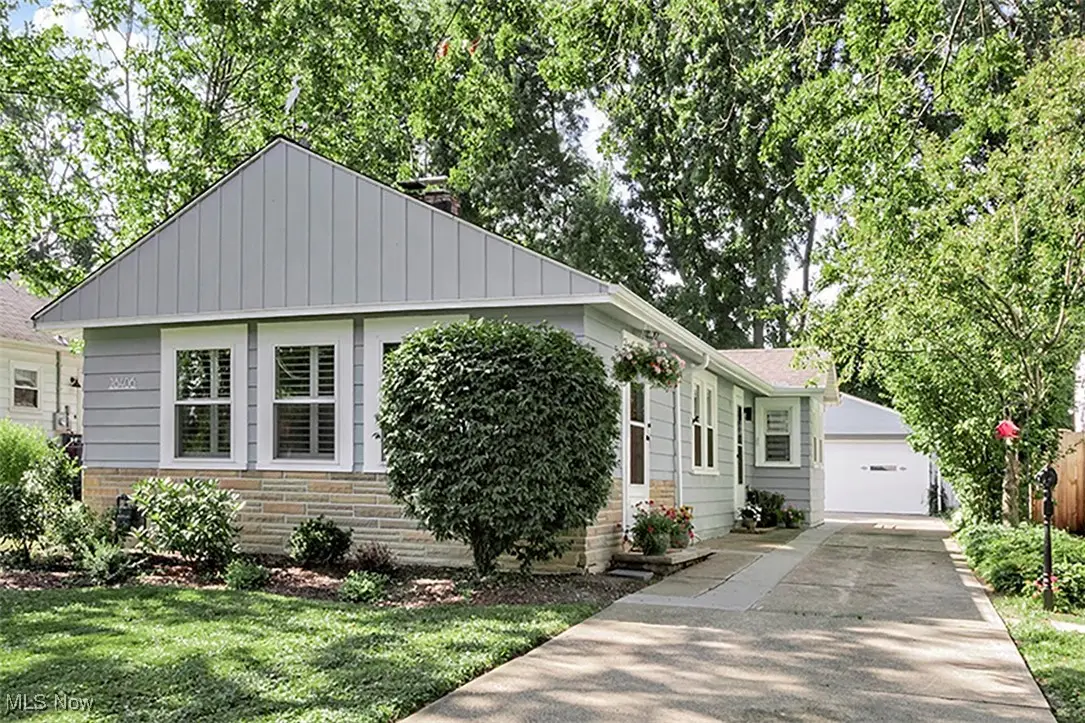
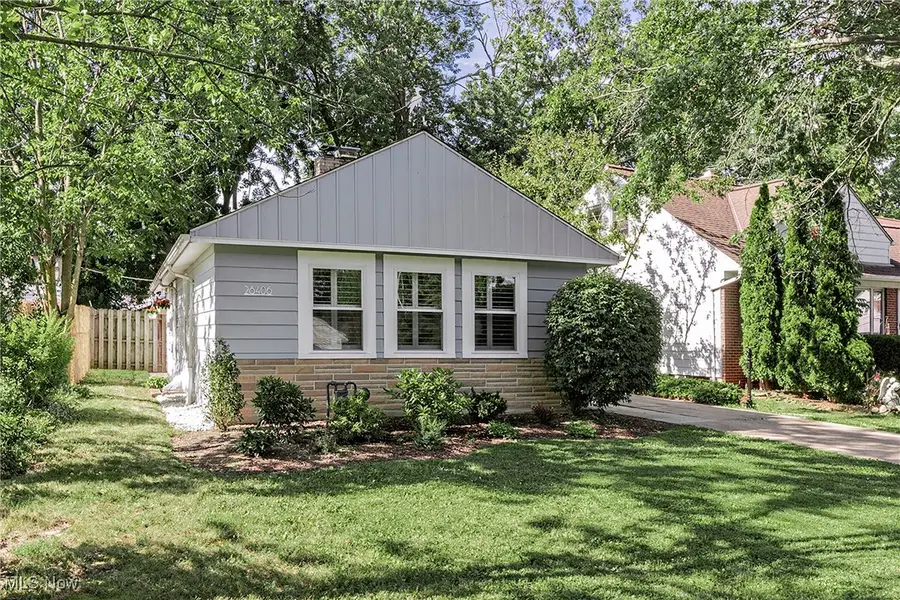

Listed by:jane evans
Office:elite sotheby's international realty
MLS#:5143814
Source:OH_NORMLS
Price summary
- Price:$220,000
- Price per sq. ft.:$181.52
About this home
Welcome to this sweet mid-century ranch, lovingly renovated by the current owner with thoughtful updates both inside and out. This home combines vintage charm with modern comfort, featuring an open-concept kitchen with sleek stainless steel appliances, stylish new flooring, a coffeebar, butcher block counter tops and a statement-making stainless steel farmhouse sink. Throughout the home, you'll find fresh paint, newer carpeting in the Living Room, Dining Room and 2 of the 3 bedrooms. Guests are welcomed in the carefully restored mid-century modern front door to find a warm, inviting ambiance. There are newer windows, plantation shutters and window treatments allowing plentiful natural light. Not to be overlooked are newer interior doors + hardware, thoughtful light fixtures, enhanced closets and storage space and a newer sump pump. The whole house and garage has fresh neutral paint. The oversized two-car detached garage offers excellent bonus storage, and the newer landscaping and privacy screening enhances the home's serene setting. All this and a one-year home warranty for the next lucky owner. Just a one-minute stroll to the sparkling shores of Lake Erie, this special property is nestled in a unique, tucked-away location with optional membership to the boutique Gilchrist Harbor Club—offering a rare blend of lakeside lifestyle and community charm.
Don’t miss this one-of-a-kind opportunity to own a beautifully maintained home in an exceptional setting!
Contact an agent
Home facts
- Year built:1920
- Listing Id #:5143814
- Added:14 day(s) ago
- Updated:August 16, 2025 at 07:18 AM
Rooms and interior
- Bedrooms:3
- Total bathrooms:1
- Full bathrooms:1
- Living area:1,212 sq. ft.
Heating and cooling
- Cooling:Central Air
- Heating:Forced Air
Structure and exterior
- Roof:Asphalt, Fiberglass
- Year built:1920
- Building area:1,212 sq. ft.
- Lot area:0.17 Acres
Utilities
- Water:Public
- Sewer:Public Sewer
Finances and disclosures
- Price:$220,000
- Price per sq. ft.:$181.52
- Tax amount:$3,448 (2024)
New listings near 28406 Gilchrist Drive
- Open Sun, 12 to 3pmNew
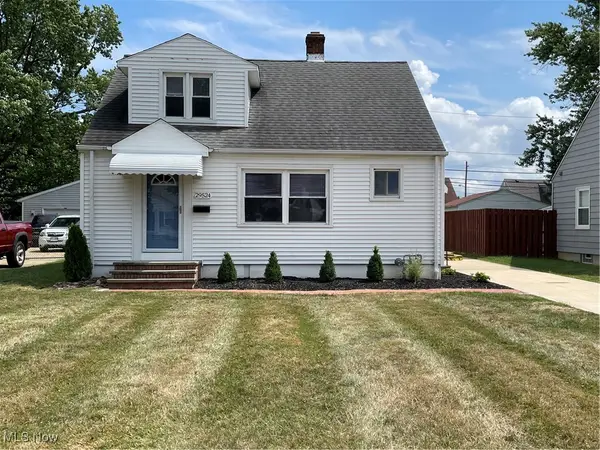 $259,000Active3 beds 2 baths1,654 sq. ft.
$259,000Active3 beds 2 baths1,654 sq. ft.29524 Bruce Drive, Willowick, OH 44095
MLS# 5148802Listed by: CENTURY 21 HOMESTAR - Open Sun, 1 to 3pmNew
 $200,000Active3 beds 2 baths1,586 sq. ft.
$200,000Active3 beds 2 baths1,586 sq. ft.29225 Forestgrove Road, Willowick, OH 44095
MLS# 5148383Listed by: MCDOWELL HOMES REAL ESTATE SERVICES - New
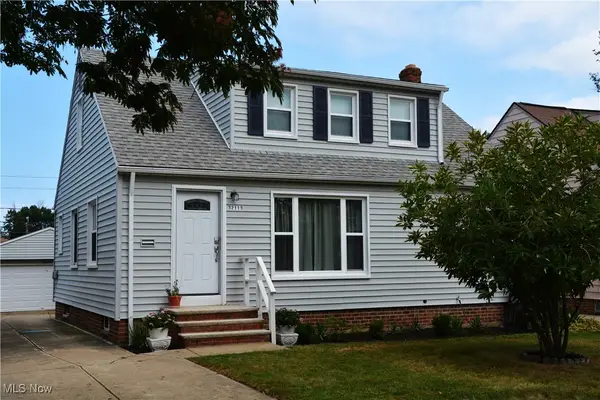 $276,000Active3 beds 3 baths2,143 sq. ft.
$276,000Active3 beds 3 baths2,143 sq. ft.32113 Dickerson Road, Willowick, OH 44095
MLS# 5146982Listed by: RE/MAX CROSSROADS PROPERTIES - New
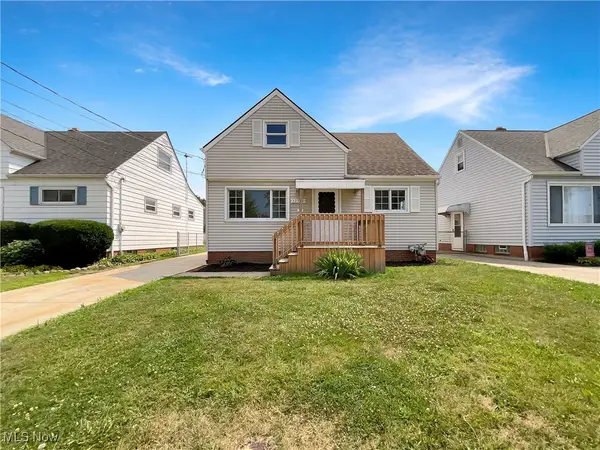 $200,000Active3 beds 1 baths1,115 sq. ft.
$200,000Active3 beds 1 baths1,115 sq. ft.30350 Powell Road, Willowick, OH 44095
MLS# 5147748Listed by: OPENDOOR BROKERAGE LLC - New
 $199,900Active3 beds 2 baths
$199,900Active3 beds 2 baths30317 Thomas Street, Willowick, OH 44095
MLS# 5146923Listed by: BERKSHIRE HATHAWAY HOMESERVICES PROFESSIONAL REALTY - New
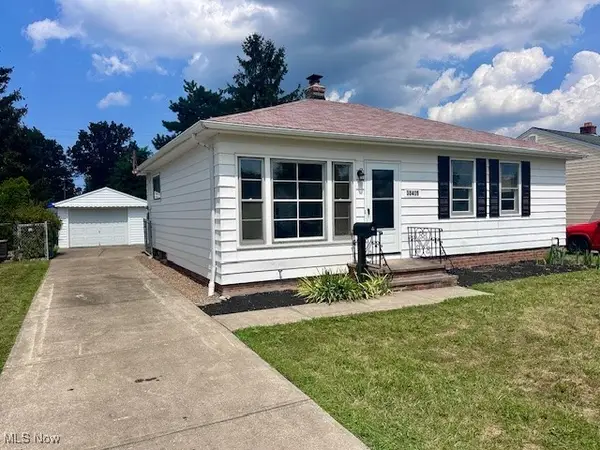 $209,900Active3 beds 1 baths
$209,900Active3 beds 1 baths30409 Oakdale Road, Willowick, OH 44095
MLS# 5146730Listed by: REAL OF OHIO  $229,900Pending3 beds 2 baths1,513 sq. ft.
$229,900Pending3 beds 2 baths1,513 sq. ft.28943 Blissfield Drive, Willowick, OH 44095
MLS# 5146461Listed by: PLATINUM REAL ESTATE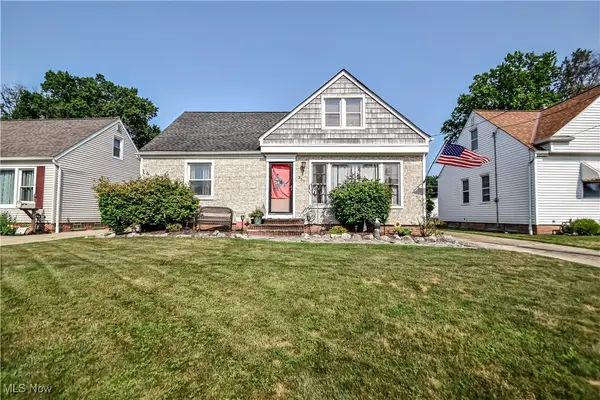 $195,000Pending3 beds 2 baths1,555 sq. ft.
$195,000Pending3 beds 2 baths1,555 sq. ft.357 Clarmont Road, Willowick, OH 44095
MLS# 5146097Listed by: PLATINUM REAL ESTATE $189,900Pending3 beds 2 baths1,420 sq. ft.
$189,900Pending3 beds 2 baths1,420 sq. ft.31931 Dickerson Road, Willowick, OH 44095
MLS# 5144712Listed by: PLATINUM REAL ESTATE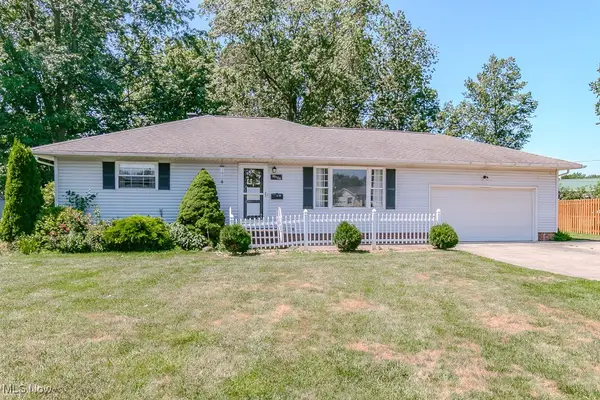 $180,000Pending3 beds 2 baths2,078 sq. ft.
$180,000Pending3 beds 2 baths2,078 sq. ft.30104 Gebhart Place, Willowick, OH 44095
MLS# 5144115Listed by: KELLER WILLIAMS GREATER CLEVELAND NORTHEAST

