30704 Willowick Drive, Willowick, OH 44095
Local realty services provided by:Better Homes and Gardens Real Estate Central
Listed by: jason f hadad
Office: mcdowell homes real estate services
MLS#:5173780
Source:OH_NORMLS
Price summary
- Price:$299,900
- Price per sq. ft.:$147.01
About this home
Prepare to be impressed by this top-to-bottom renovation on a rare double lot in Willowick. This all-brick ranch has been fully redesigned with high-end finishes, major mechanical upgrades, and a brand-new 650 sq. ft. second-floor addition that greatly expands the home’s versatility and living space.
Step into the showpiece of the home—an absolutely stunning custom kitchen featuring Quartz countertops, a large center island, premium shaker cabinetry, all new stainless steel appliances, a built-in microwave drawer, and a direct-vent range hood. The expanded layout seamlessly connects to the dining area and living room, all enhanced by new wide-plank flooring and recessed LED lighting.
The newly added second level offers endless flexibility—perfect as a 4th bedroom, media/theater room, home office, guest suite, or creative loft space. Bright, open, and spacious, it adapts to any lifestyle.
The main level also includes a brand-new first-floor laundry, a beautiful, fully updated custom full bath with double vanity and designer tiled shower.
Downstairs, a huge walk-out basement provides exceptional additional space, complete with an extra half bath—ideal for finishing, storage, a workshop, or rec room.
Outside, enjoy a newly added covered back patio, perfect for entertaining or relaxing year-round. The property also includes a heated 2-car attached garage, a rare and valuable feature.
Major updates include: New furnace, New AC, New roof, New windows, New sewer line, New electrical and recessed LED lighting throughout
This home blends the charm of an established neighborhood with the feel of brand-new construction. Minutes from Lake Erie, parks, schools, shops, and freeway access.
Fully updated. Thoughtfully expanded. Move-in ready. A rare find on one of the largest lots in the area. If you’ve been searching for a truly turnkey home with modern upgrades, flexible living space, and a huge walk-out basement—this is the one everyone is asking about.
Contact an agent
Home facts
- Year built:1953
- Listing ID #:5173780
- Added:43 day(s) ago
- Updated:January 08, 2026 at 08:21 AM
Rooms and interior
- Bedrooms:4
- Total bathrooms:3
- Full bathrooms:1
- Half bathrooms:2
- Living area:2,040 sq. ft.
Heating and cooling
- Cooling:Central Air
- Heating:Forced Air, Gas
Structure and exterior
- Roof:Asphalt, Fiberglass
- Year built:1953
- Building area:2,040 sq. ft.
- Lot area:0.4 Acres
Utilities
- Water:Public
- Sewer:Public Sewer
Finances and disclosures
- Price:$299,900
- Price per sq. ft.:$147.01
- Tax amount:$5,158 (2024)
New listings near 30704 Willowick Drive
- New
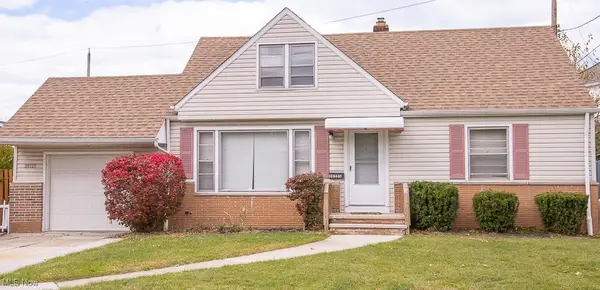 $149,900Active3 beds 2 baths1,228 sq. ft.
$149,900Active3 beds 2 baths1,228 sq. ft.28525 Lakeshore Boulevard, Willowick, OH 44095
MLS# 5179885Listed by: SHOREWAY REALTY GROUP - New
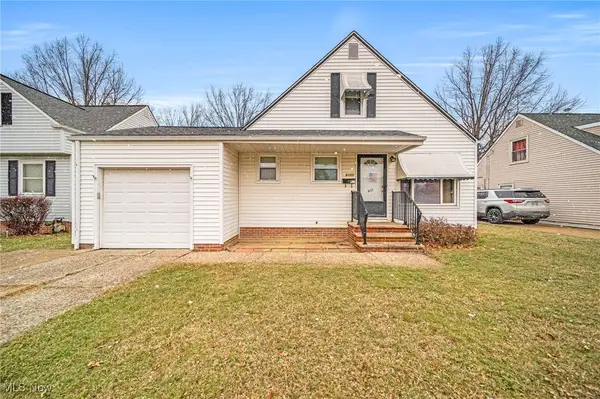 $139,900Active4 beds 1 baths
$139,900Active4 beds 1 baths29107 Edgewood Drive, Willowick, OH 44095
MLS# 5179559Listed by: HOMESMART REAL ESTATE MOMENTUM LLC - New
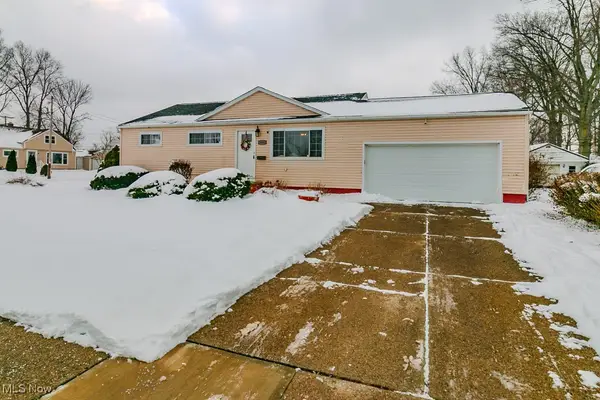 $240,000Active3 beds 2 baths2,188 sq. ft.
$240,000Active3 beds 2 baths2,188 sq. ft.30812 Ronald Drive, Willowick, OH 44095
MLS# 5178940Listed by: KELLER WILLIAMS GREATER METROPOLITAN - New
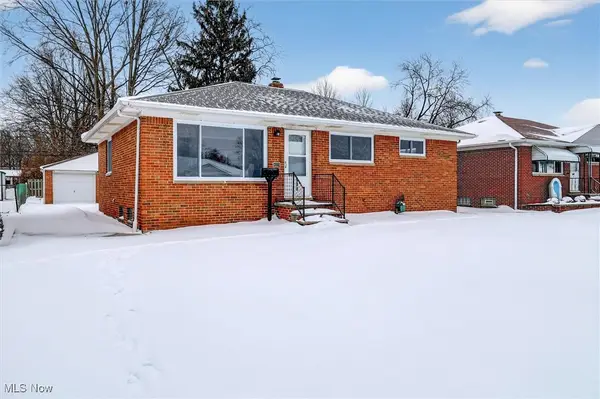 $249,900Active3 beds 1 baths1,652 sq. ft.
$249,900Active3 beds 1 baths1,652 sq. ft.845 Charles Street, Willowick, OH 44095
MLS# 5179077Listed by: REAL ESTATE QUEST, INC. 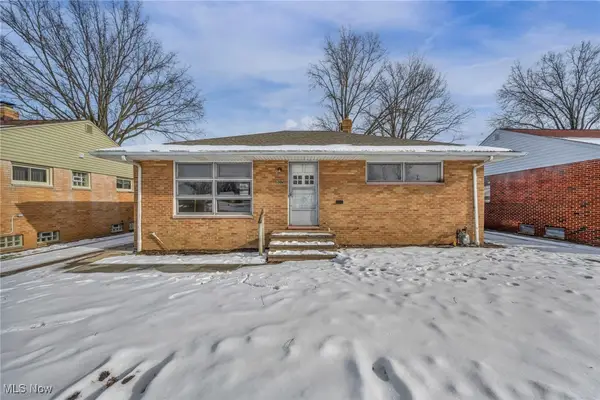 $180,000Pending3 beds 2 baths1,660 sq. ft.
$180,000Pending3 beds 2 baths1,660 sq. ft.807 Bayridge Boulevard, Willowick, OH 44095
MLS# 5178960Listed by: PLATINUM REAL ESTATE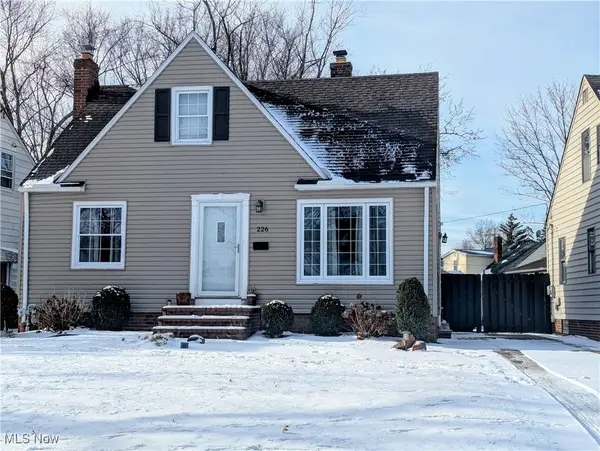 $205,000Pending3 beds 3 baths1,353 sq. ft.
$205,000Pending3 beds 3 baths1,353 sq. ft.226 E 286th Street, Willowick, OH 44095
MLS# 5177954Listed by: HOMESMART REAL ESTATE MOMENTUM LLC $269,900Active3 beds 2 baths2,557 sq. ft.
$269,900Active3 beds 2 baths2,557 sq. ft.31931 Dickerson Road, Willowick, OH 44095
MLS# 5177768Listed by: OHIO BROKER DIRECT $199,900Active3 beds 2 baths1,332 sq. ft.
$199,900Active3 beds 2 baths1,332 sq. ft.31705 Daniel Drive, Willowick, OH 44095
MLS# 5177728Listed by: HOMESMART REAL ESTATE MOMENTUM LLC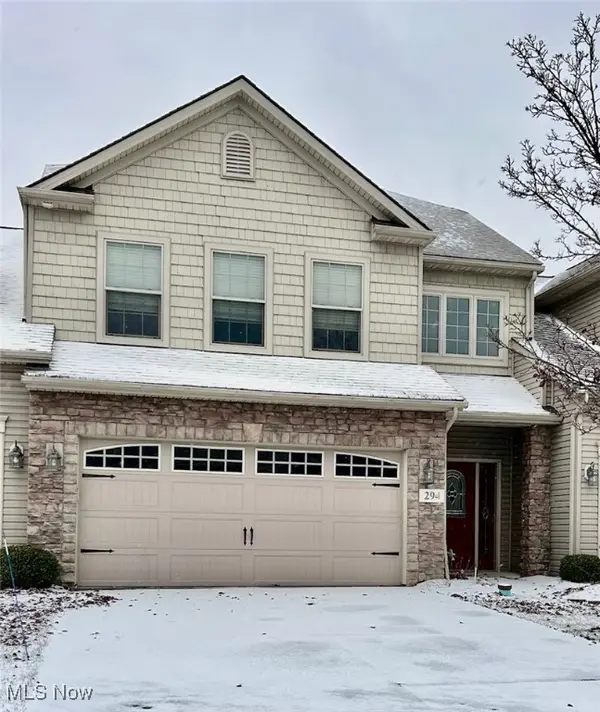 $258,500Active2 beds 2 baths1,984 sq. ft.
$258,500Active2 beds 2 baths1,984 sq. ft.294 Lakewick Lane, Willowick, OH 44095
MLS# 5177568Listed by: MCDOWELL HOMES REAL ESTATE SERVICES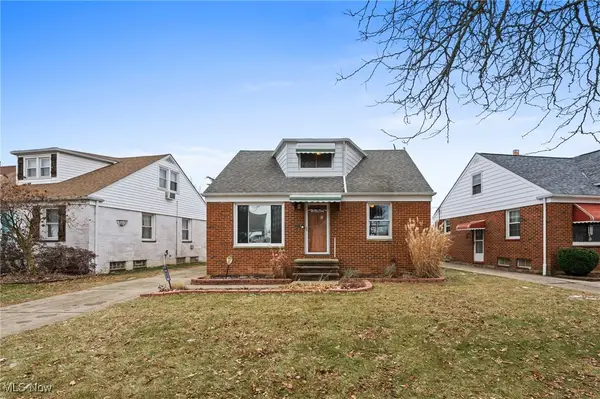 $200,000Active3 beds 1 baths
$200,000Active3 beds 1 baths625 Pendley Road, Willowick, OH 44095
MLS# 5177269Listed by: COLDWELL BANKER SCHMIDT REALTY
