374 Clarmont Road, Willowick, OH 44095
Local realty services provided by:Better Homes and Gardens Real Estate Central
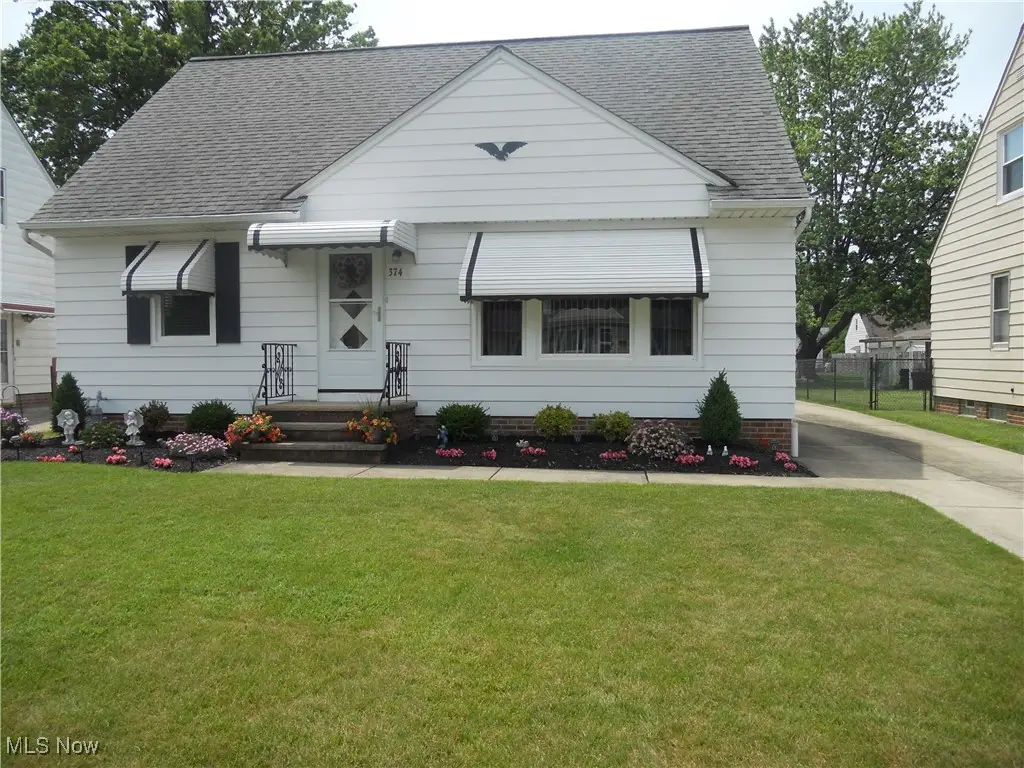
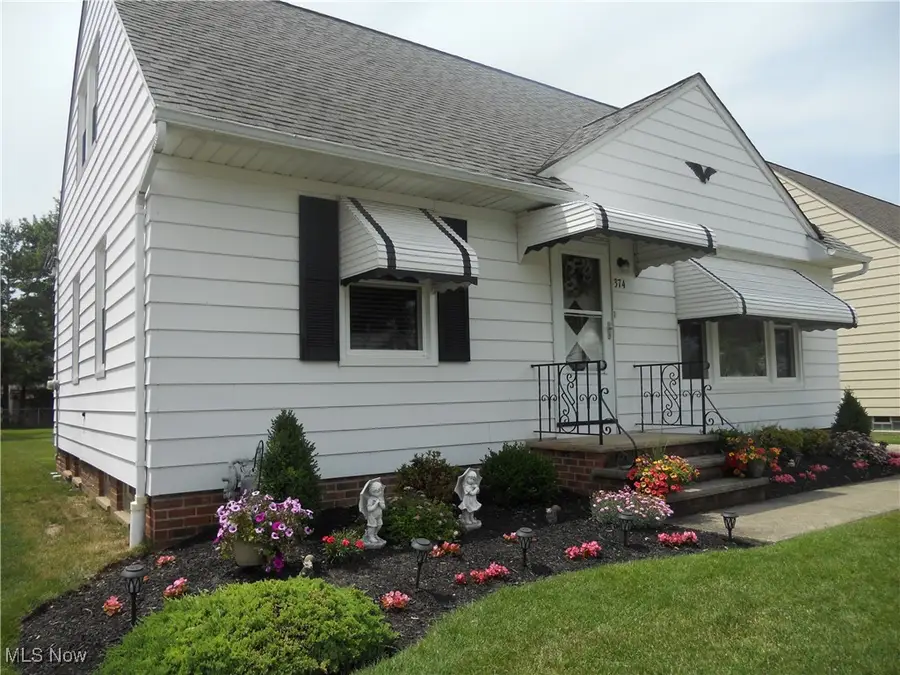
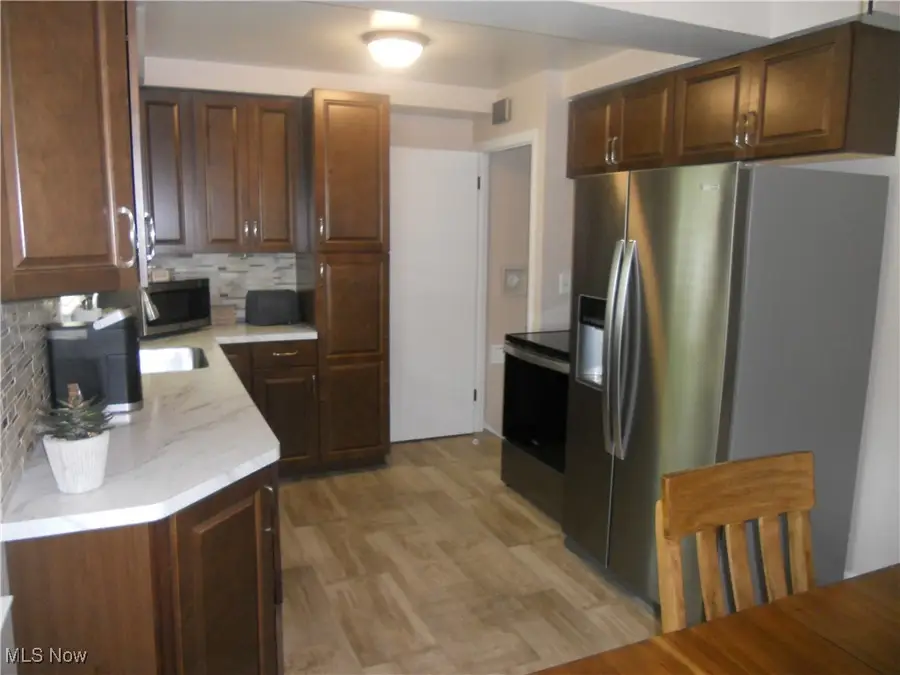
Listed by:lori pietrzak
Office:re/max homesource
MLS#:5131790
Source:OH_NORMLS
Price summary
- Price:$239,900
- Price per sq. ft.:$145.75
About this home
You will be Wowed when you Step Inside this Meticulously Cared for Cape Cod! This Home is in Pristine Condition and has been Lovingly Cared for by the Owners!
Beautiful Newer Kitchen with Premium Wood Cabinets, Mosaic Tile Backsplash, Pantry, Delta Faucets, Stainless Steel Double Bowl Sink! Flooring, Kitchen light with LED Bulb, ,Ceiling Fan, Appliances, 2021. Updated Main Bath has Newer Vanity, Ceramic tile floor and Shower! Toilet in Basement replaced 2023, New Bradford White 50 Gallon Hot Water Heater May 2025! All 13 New Energy Efficient Windows with Transferable Warranty 2024, Newer Garage Dr. October 2024! Garage rewired with gfi plugs, added outlets LED lighting 2023! Basement west wall was Rebuilt from footer up with rod reinforcement, waterproofed 2021. Beautifully Landscaped! Well Manicured Lawn. Too many updates to mention, please see complete list in Supplement section! Neutral Decor! Close to Shopping, Schools, Restaurants, City Parks< and Lakefront Lodge!!! Willowick point-of-sale repairs will be completed by Seller before title transfers!!
Contact an agent
Home facts
- Year built:1956
- Listing Id #:5131790
- Added:59 day(s) ago
- Updated:August 16, 2025 at 07:12 AM
Rooms and interior
- Bedrooms:3
- Total bathrooms:1
- Full bathrooms:1
- Living area:1,646 sq. ft.
Heating and cooling
- Cooling:Central Air
- Heating:Gas
Structure and exterior
- Roof:Asphalt, Fiberglass
- Year built:1956
- Building area:1,646 sq. ft.
- Lot area:0.17 Acres
Utilities
- Water:Public
- Sewer:Public Sewer
Finances and disclosures
- Price:$239,900
- Price per sq. ft.:$145.75
- Tax amount:$4,181 (2024)
New listings near 374 Clarmont Road
- Open Sun, 12 to 3pmNew
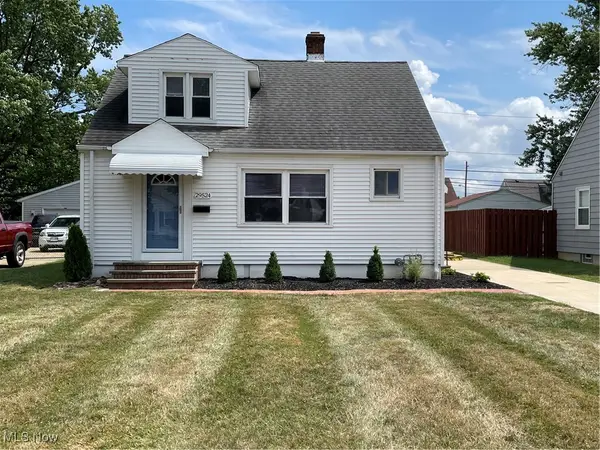 $259,000Active3 beds 2 baths1,654 sq. ft.
$259,000Active3 beds 2 baths1,654 sq. ft.29524 Bruce Drive, Willowick, OH 44095
MLS# 5148802Listed by: CENTURY 21 HOMESTAR - Open Sun, 1 to 3pmNew
 $200,000Active3 beds 2 baths1,586 sq. ft.
$200,000Active3 beds 2 baths1,586 sq. ft.29225 Forestgrove Road, Willowick, OH 44095
MLS# 5148383Listed by: MCDOWELL HOMES REAL ESTATE SERVICES - New
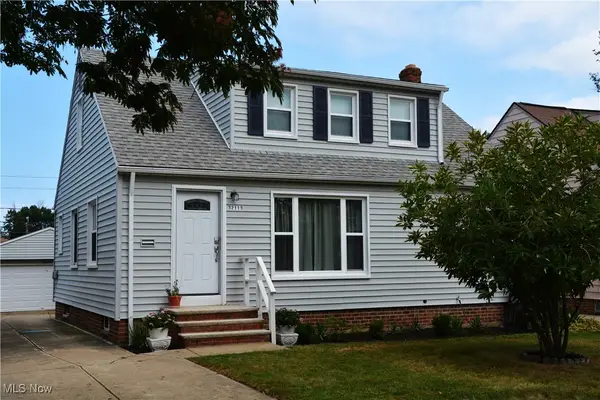 $276,000Active3 beds 3 baths2,143 sq. ft.
$276,000Active3 beds 3 baths2,143 sq. ft.32113 Dickerson Road, Willowick, OH 44095
MLS# 5146982Listed by: RE/MAX CROSSROADS PROPERTIES - New
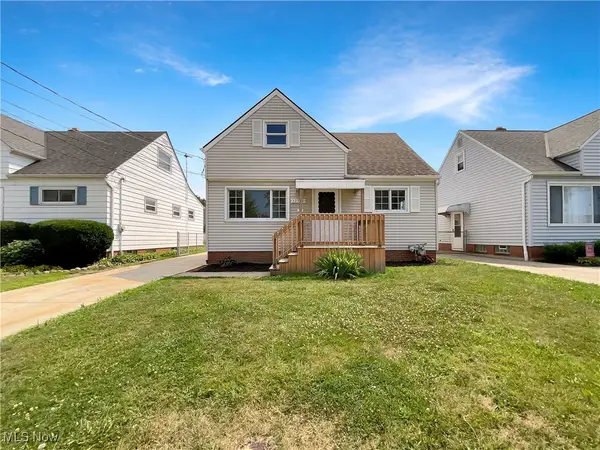 $200,000Active3 beds 1 baths1,115 sq. ft.
$200,000Active3 beds 1 baths1,115 sq. ft.30350 Powell Road, Willowick, OH 44095
MLS# 5147748Listed by: OPENDOOR BROKERAGE LLC - New
 $199,900Active3 beds 2 baths
$199,900Active3 beds 2 baths30317 Thomas Street, Willowick, OH 44095
MLS# 5146923Listed by: BERKSHIRE HATHAWAY HOMESERVICES PROFESSIONAL REALTY - New
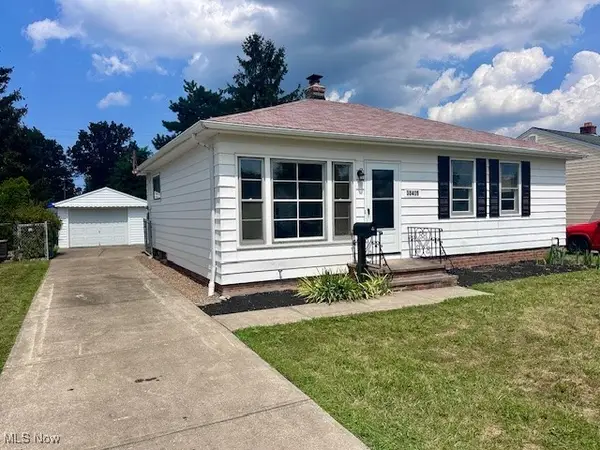 $209,900Active3 beds 1 baths
$209,900Active3 beds 1 baths30409 Oakdale Road, Willowick, OH 44095
MLS# 5146730Listed by: REAL OF OHIO  $229,900Pending3 beds 2 baths1,513 sq. ft.
$229,900Pending3 beds 2 baths1,513 sq. ft.28943 Blissfield Drive, Willowick, OH 44095
MLS# 5146461Listed by: PLATINUM REAL ESTATE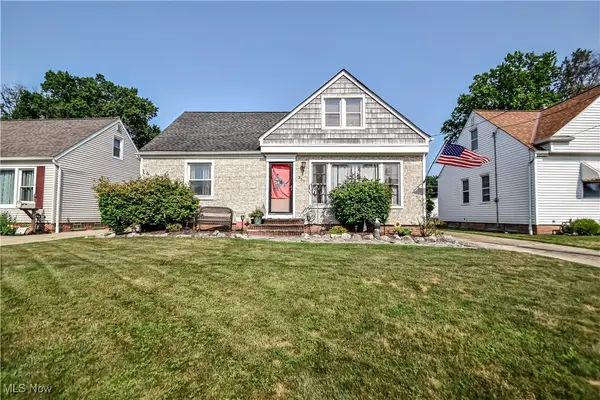 $195,000Pending3 beds 2 baths1,555 sq. ft.
$195,000Pending3 beds 2 baths1,555 sq. ft.357 Clarmont Road, Willowick, OH 44095
MLS# 5146097Listed by: PLATINUM REAL ESTATE $189,900Pending3 beds 2 baths1,420 sq. ft.
$189,900Pending3 beds 2 baths1,420 sq. ft.31931 Dickerson Road, Willowick, OH 44095
MLS# 5144712Listed by: PLATINUM REAL ESTATE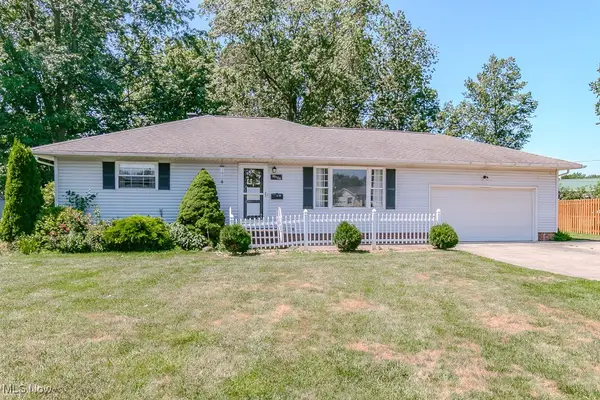 $180,000Pending3 beds 2 baths2,078 sq. ft.
$180,000Pending3 beds 2 baths2,078 sq. ft.30104 Gebhart Place, Willowick, OH 44095
MLS# 5144115Listed by: KELLER WILLIAMS GREATER CLEVELAND NORTHEAST

