442 Fairway Boulevard, Willowick, OH 44095
Local realty services provided by:Better Homes and Gardens Real Estate Central
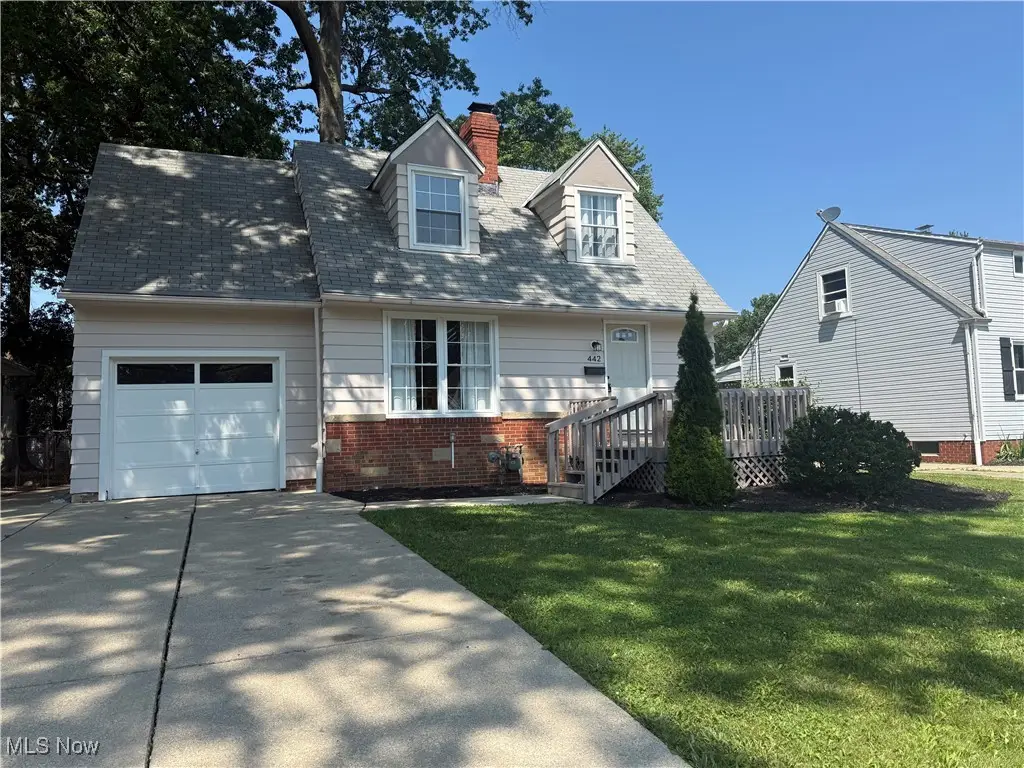
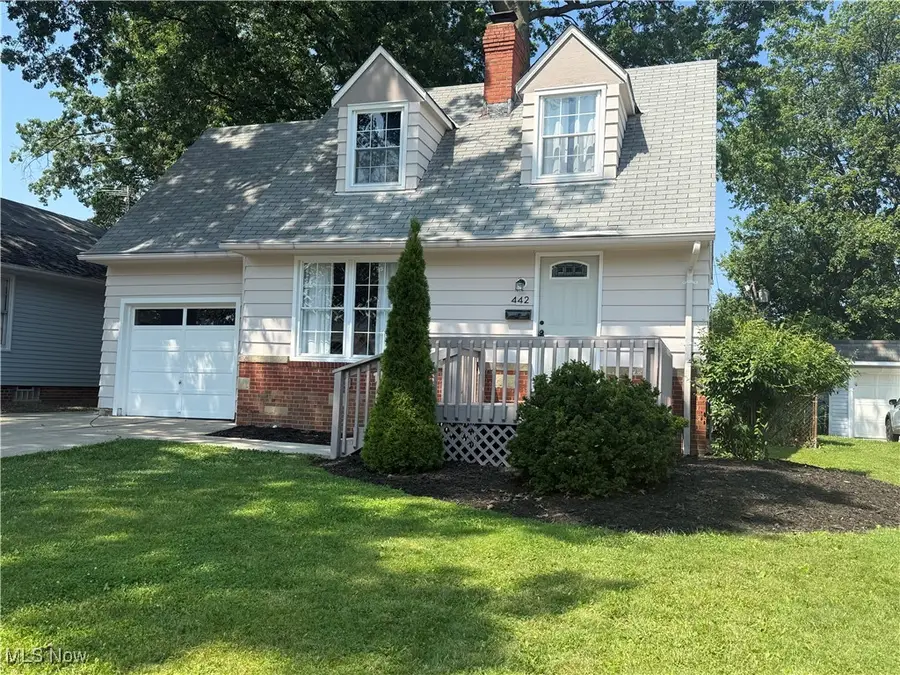
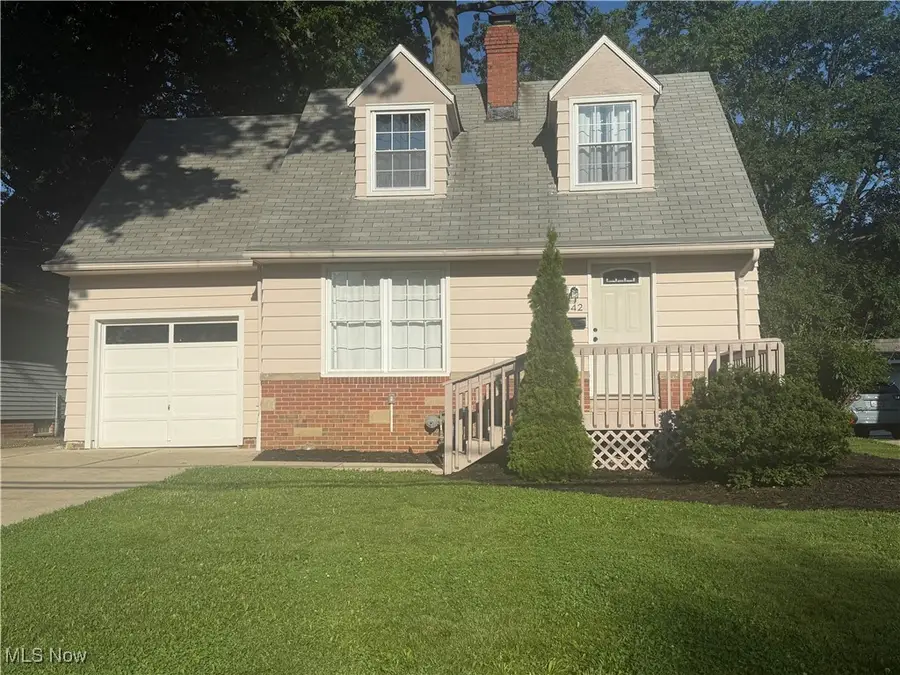
Listed by:jean p smeker
Office:homesmart real estate momentum llc.
MLS#:5137250
Source:OH_NORMLS
Price summary
- Price:$187,000
- Price per sq. ft.:$123.03
About this home
Charming 3-bedroom Cape Cod with fresh paint inside and out! This inviting home features a welcoming front deck and a spacious, fenced backyard with a large deck - perfect for relaxing or entertaining. Enjoy the convenience of an attached garage and an open, airy layout, with hardwood flooring throughout. Appliances are included for you. Some of the recent updates completed in 2024-2025 are - electrical udated throughout, all new lighting fixtures inside and out, renovated finished rec room with LVT flooring, laundry area updates include plumbing, flooring, utility sink, bathrooms updated, R30 insulation installed in ceiling, new backsplash in kitchen as well as new stove, and for an added sense of security the home has been water proofed, with a transferable warranty. This home is located close to all amenities - highway, shopping, medical, RTA, restaurants, fitness centers, parks, pools, and Lake Erie - all within the Willoughby-Eastlake school district.
Move-in ready, this property blends classic style with modern updates. Don't miss your chance at this beautiful, turnkey home. Point of Sale compliant!!!!
Contact an agent
Home facts
- Year built:1952
- Listing Id #:5137250
- Added:41 day(s) ago
- Updated:August 16, 2025 at 07:12 AM
Rooms and interior
- Bedrooms:3
- Total bathrooms:2
- Full bathrooms:1
- Half bathrooms:1
- Living area:1,520 sq. ft.
Heating and cooling
- Cooling:Central Air
- Heating:Forced Air, Gas
Structure and exterior
- Roof:Asphalt, Fiberglass
- Year built:1952
- Building area:1,520 sq. ft.
- Lot area:0.16 Acres
Utilities
- Water:Public
- Sewer:Public Sewer
Finances and disclosures
- Price:$187,000
- Price per sq. ft.:$123.03
- Tax amount:$4,131 (2024)
New listings near 442 Fairway Boulevard
- Open Sun, 12 to 3pmNew
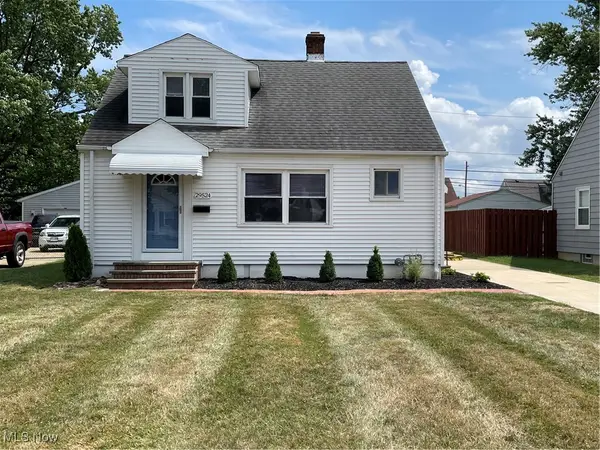 $259,000Active3 beds 2 baths1,654 sq. ft.
$259,000Active3 beds 2 baths1,654 sq. ft.29524 Bruce Drive, Willowick, OH 44095
MLS# 5148802Listed by: CENTURY 21 HOMESTAR - Open Sun, 1 to 3pmNew
 $200,000Active3 beds 2 baths1,586 sq. ft.
$200,000Active3 beds 2 baths1,586 sq. ft.29225 Forestgrove Road, Willowick, OH 44095
MLS# 5148383Listed by: MCDOWELL HOMES REAL ESTATE SERVICES - New
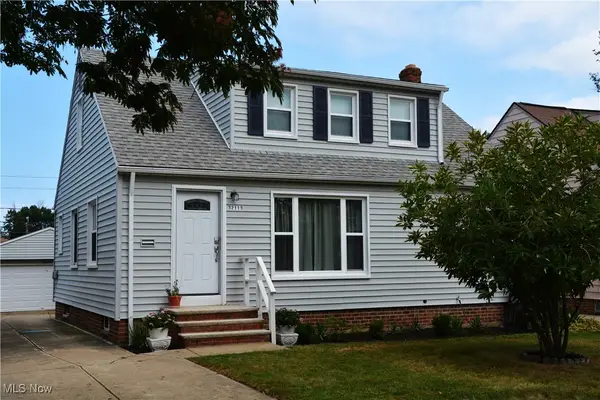 $276,000Active3 beds 3 baths2,143 sq. ft.
$276,000Active3 beds 3 baths2,143 sq. ft.32113 Dickerson Road, Willowick, OH 44095
MLS# 5146982Listed by: RE/MAX CROSSROADS PROPERTIES - New
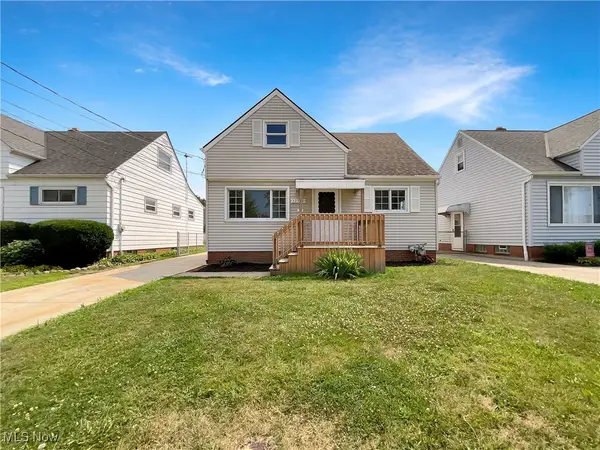 $200,000Active3 beds 1 baths1,115 sq. ft.
$200,000Active3 beds 1 baths1,115 sq. ft.30350 Powell Road, Willowick, OH 44095
MLS# 5147748Listed by: OPENDOOR BROKERAGE LLC - New
 $199,900Active3 beds 2 baths
$199,900Active3 beds 2 baths30317 Thomas Street, Willowick, OH 44095
MLS# 5146923Listed by: BERKSHIRE HATHAWAY HOMESERVICES PROFESSIONAL REALTY - New
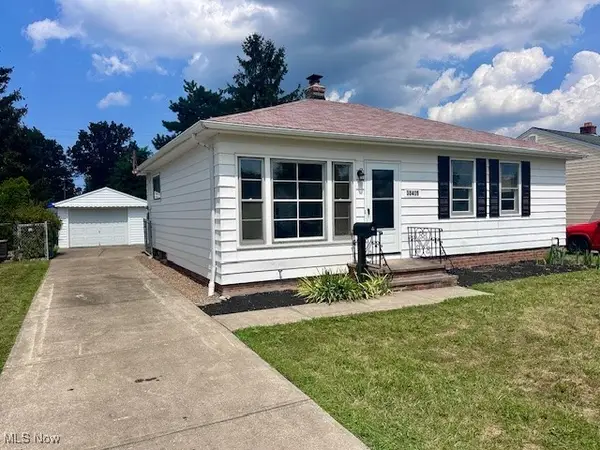 $209,900Active3 beds 1 baths
$209,900Active3 beds 1 baths30409 Oakdale Road, Willowick, OH 44095
MLS# 5146730Listed by: REAL OF OHIO  $229,900Pending3 beds 2 baths1,513 sq. ft.
$229,900Pending3 beds 2 baths1,513 sq. ft.28943 Blissfield Drive, Willowick, OH 44095
MLS# 5146461Listed by: PLATINUM REAL ESTATE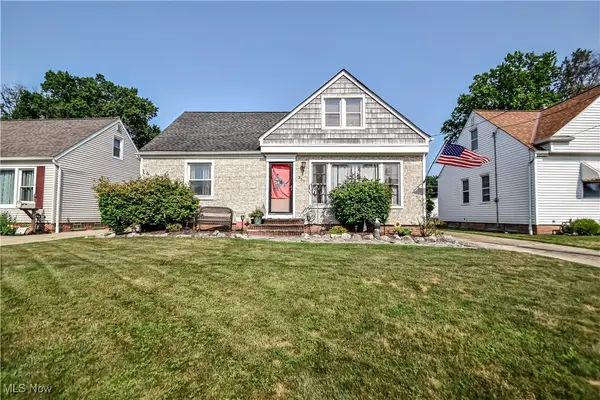 $195,000Pending3 beds 2 baths1,555 sq. ft.
$195,000Pending3 beds 2 baths1,555 sq. ft.357 Clarmont Road, Willowick, OH 44095
MLS# 5146097Listed by: PLATINUM REAL ESTATE $189,900Pending3 beds 2 baths1,420 sq. ft.
$189,900Pending3 beds 2 baths1,420 sq. ft.31931 Dickerson Road, Willowick, OH 44095
MLS# 5144712Listed by: PLATINUM REAL ESTATE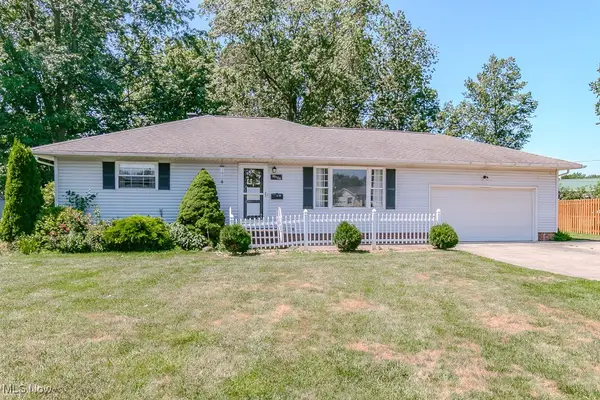 $180,000Pending3 beds 2 baths2,078 sq. ft.
$180,000Pending3 beds 2 baths2,078 sq. ft.30104 Gebhart Place, Willowick, OH 44095
MLS# 5144115Listed by: KELLER WILLIAMS GREATER CLEVELAND NORTHEAST

