8371 County Road 2, Willow Wood, OH 45678
Local realty services provided by:Better Homes and Gardens Real Estate Central
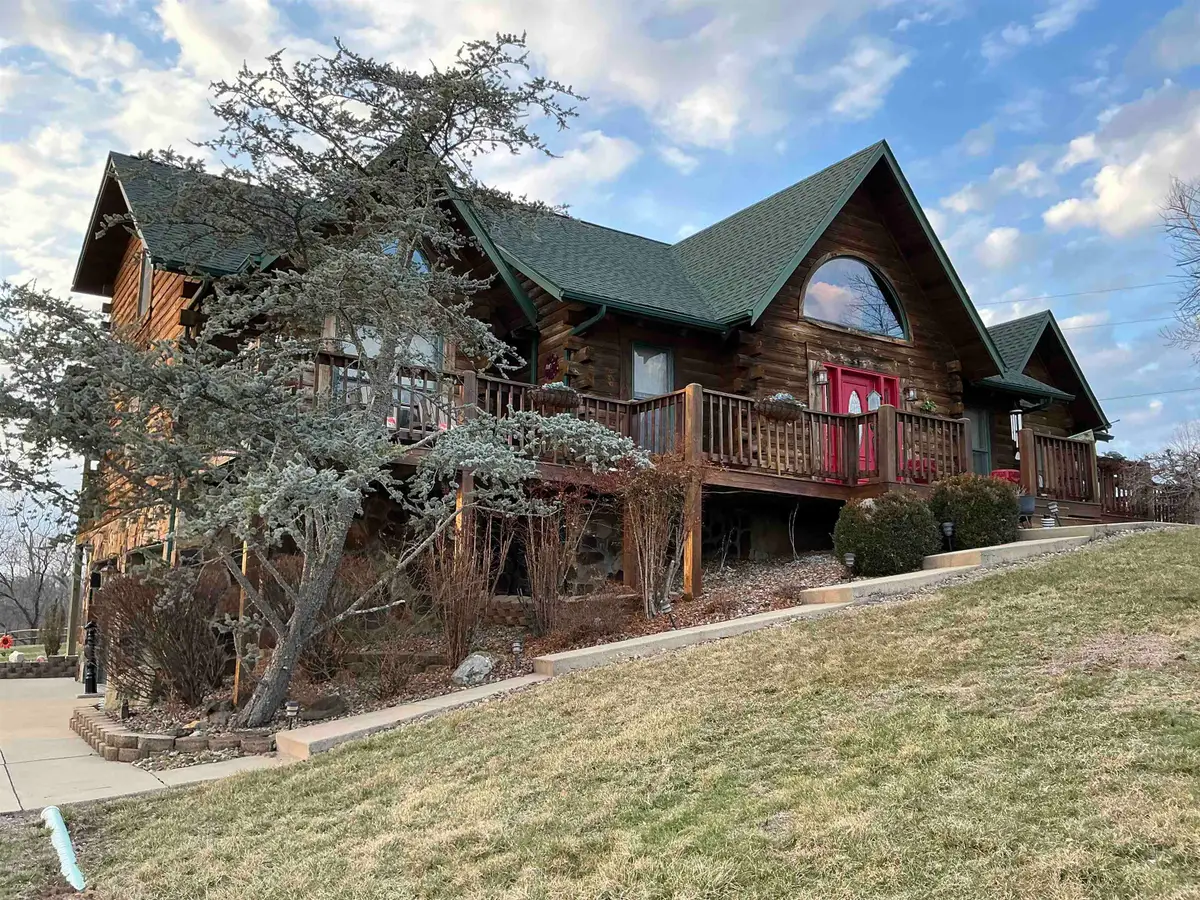

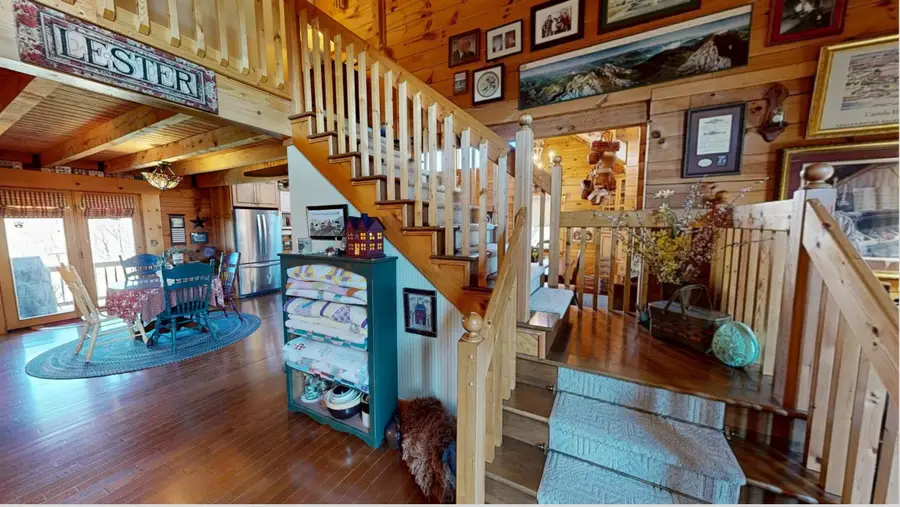
8371 County Road 2,Willow Wood, OH 45678
$499,900
- 4 Beds
- 4 Baths
- 3,601 sq. ft.
- Single family
- Pending
Listed by:tracy bunch
Office:bunch real estate associates
MLS#:180584
Source:WV_HBR
Price summary
- Price:$499,900
- Price per sq. ft.:$138.82
About this home
“On the Southern Ohio hilltops a dream was built” This is much more than a house, this is a DREAM home. This dream came true for this lovely family, and now they are ready for it to become some special person(s). This Appalachian Log home has been featured in their magazine to show off the details and beauty! There was much detail and care taken to construct this home, from the hand selected Tennessee flagstone for the fireplace and exterior, interior posts for structural support and ties for integrated design to withhold a lifetime. The solid logs are the best insulation a home could have. Nature created and inspired. 10 inch poured concrete foundation allows space in basement for entertaining guests or movie night. Stunning hardwood maple flooring from Canada ! NO details was left out! The heart of this home is the farmhouse kitchen designed for meal prep and gatherings. Custom cabinetry and rustic finishes complement the warm wood tones. Relax in the living area by the stunning stone fireplace and gas logs creating a cozy ambiance on chilly evenings. Outside, a custom mini cabin awaits perfect for the little ones to explore and enjoy. All this perfectly nestled on 12.5 acres of views within 20 minutes to Huntington ! Hillcrest landscaping for the final touch of beauty and class.
Contact an agent
Home facts
- Year built:2004
- Listing Id #:180584
- Added:163 day(s) ago
- Updated:July 15, 2025 at 01:53 AM
Rooms and interior
- Bedrooms:4
- Total bathrooms:4
- Full bathrooms:3
- Half bathrooms:1
- Living area:3,601 sq. ft.
Heating and cooling
- Cooling:Central Air, Heat Pump
- Heating:Heat Pump
Structure and exterior
- Roof:Shingles
- Year built:2004
- Building area:3,601 sq. ft.
- Lot area:12.67 Acres
Schools
- High school:Symmes Valley
- Middle school:Symmes Valley
- Elementary school:Symmes Valley
Utilities
- Water:Public Water
- Sewer:Septic
Finances and disclosures
- Price:$499,900
- Price per sq. ft.:$138.82
New listings near 8371 County Road 2
- New
 $169,900Active2 beds 1 baths1,402 sq. ft.
$169,900Active2 beds 1 baths1,402 sq. ft.1185 Township Road 157, Scottown, OH 45678
MLS# 181889Listed by: BUNCH REAL ESTATE ASSOCIATES 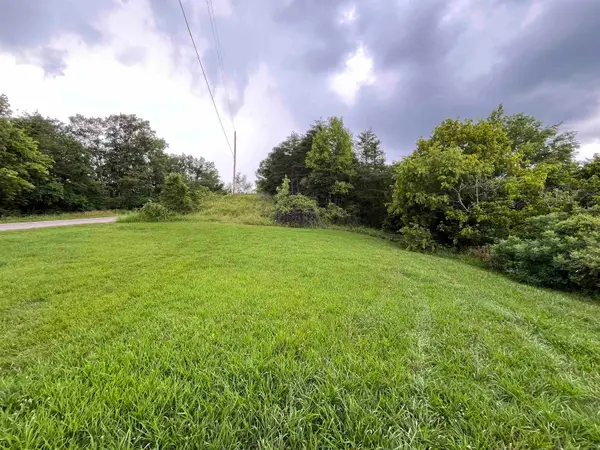 $45,000Pending2 beds 1 baths816 sq. ft.
$45,000Pending2 beds 1 baths816 sq. ft.2858 Co Rd 64, Willow Wood, OH 45696
MLS# 181581Listed by: CENTURY 21 ADVANTAGE REALTY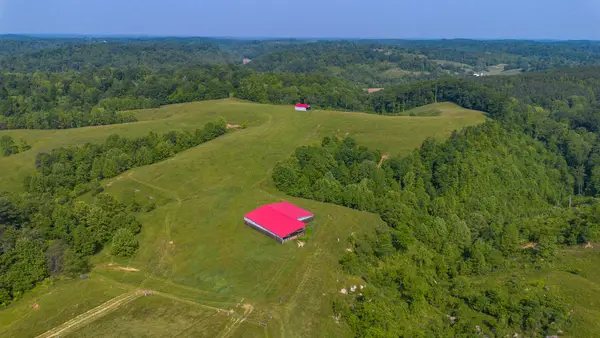 $199,800Active38 Acres
$199,800Active38 Acres0 Dillon Ridge, Scottown, OH 45678
MLS# 181305Listed by: BUNCH REAL ESTATE ASSOCIATES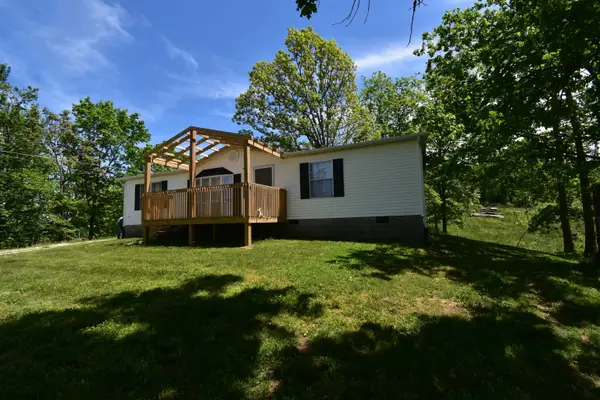 $235,000Active3 beds 2 baths1,344 sq. ft.
$235,000Active3 beds 2 baths1,344 sq. ft.120 Co Rd 408, Proctorville, OH 45669
MLS# 181256Listed by: BUNCH REAL ESTATE ASSOCIATES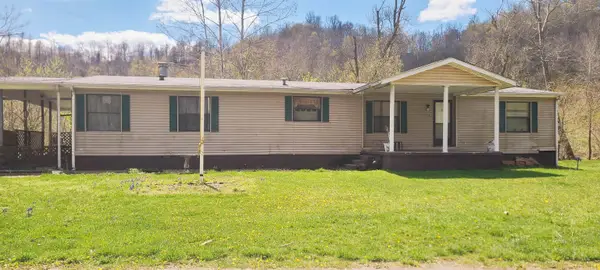 $90,000Pending3 beds 2 baths1,755 sq. ft.
$90,000Pending3 beds 2 baths1,755 sq. ft.11904 State Route 217, Scottown, OH 45678
MLS# 180960Listed by: IMPACT REALTY GROUP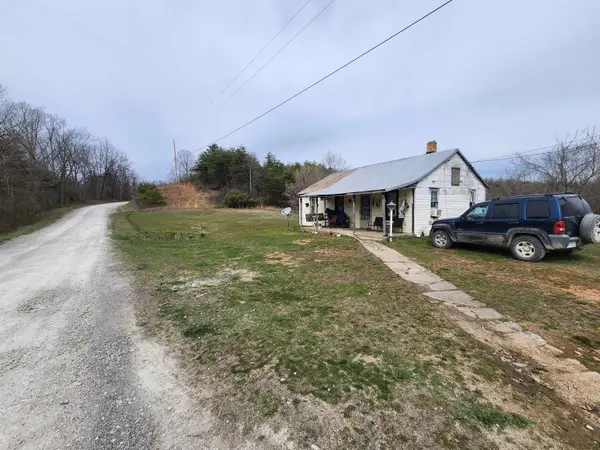 $48,000Pending2 beds 1 baths816 sq. ft.
$48,000Pending2 beds 1 baths816 sq. ft.2858 County Road 64, Willow Wood, OH 45696
MLS# 175844Listed by: IMPACT REALTY GROUP
