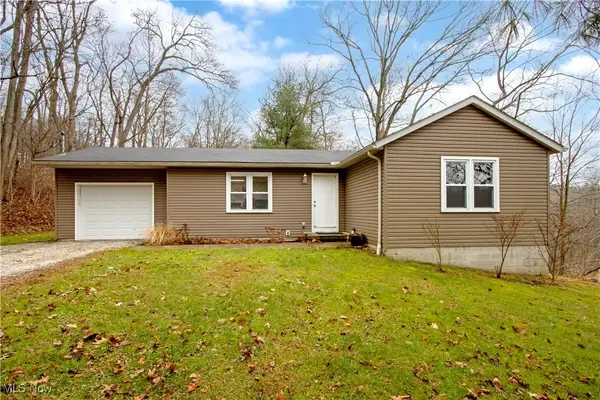1177 Jesse Owens Drive, Wooster, OH 44691
Local realty services provided by:Better Homes and Gardens Real Estate Central
Upcoming open houses
- Sun, Jan 1111:00 am - 01:00 pm
Listed by: patrick pellerite
Office: russell real estate services
MLS#:5169829
Source:OH_NORMLS
Price summary
- Price:$329,900
- Price per sq. ft.:$180.97
- Monthly HOA dues:$29.17
About this home
Welcome to 1177 Jesse Owens Dr, Wooster, OH 44691 — a stunning brand-new home built in May 2025! This modern 3-bedroom residence with an additional loft offers 2.5 baths and 1,823 sq ft of beautifully designed living space, perfectly blending comfort, style, and functionality.
Step inside to an inviting open-concept main level featuring sleek black cabinetry, quartz countertops, and contemporary finishes throughout. The kitchen flows effortlessly into the dining and living areas, creating an ideal setup for both everyday living and entertaining.
Upstairs, you'll find a convenient second-floor laundry, spacious primary suite with a walk-in closet and luxurious ensuite bath, along with two additional bedrooms and a versatile loft—perfect for a home office, playroom, or extra lounge space.
The lower level includes a full basement with rough-in plumbing, ready for future customization and added value.
Located in a desirable Wooster neighborhood, this newly built home offers modern amenities, thoughtful design, and move-in-ready appeal. Don’t miss your opportunity to own a pristine 2025 build!
Contact an agent
Home facts
- Year built:2025
- Listing ID #:5169829
- Added:44 day(s) ago
- Updated:January 09, 2026 at 03:11 PM
Rooms and interior
- Bedrooms:3
- Total bathrooms:3
- Full bathrooms:2
- Half bathrooms:1
- Living area:1,823 sq. ft.
Heating and cooling
- Cooling:Central Air
- Heating:Forced Air
Structure and exterior
- Roof:Asphalt
- Year built:2025
- Building area:1,823 sq. ft.
- Lot area:0.2 Acres
Utilities
- Water:Public
- Sewer:Public Sewer
Finances and disclosures
- Price:$329,900
- Price per sq. ft.:$180.97
- Tax amount:$629 (2024)
New listings near 1177 Jesse Owens Drive
- New
 $475,000Active4 beds 6 baths3,955 sq. ft.
$475,000Active4 beds 6 baths3,955 sq. ft.2208 Cleveland Road, Wooster, OH 44691
MLS# 5180160Listed by: RE/MAX SHOWCASE - New
 $250,000Active4 beds 3 baths
$250,000Active4 beds 3 baths2552 Monterey Street, Wooster, OH 44691
MLS# 5180043Listed by: WELCOME HOME SIMMS REALTY - New
 $35,000Active3 beds 2 baths
$35,000Active3 beds 2 baths4400 Melrose #288, Wooster, OH 44691
MLS# 5180165Listed by: MARKET & MAIN REALTY - New
 $290,000Active4 beds 2 baths
$290,000Active4 beds 2 baths801 & 803 Colony Court, Wooster, OH 44691
MLS# 5179322Listed by: RE/MAX SHOWCASE - New
 $354,900Active3 beds 2 baths2,064 sq. ft.
$354,900Active3 beds 2 baths2,064 sq. ft.1120 Kadas Lane, Wooster, OH 44691
MLS# 5179916Listed by: RE/MAX INFINITY - New
 $309,999Active4 beds 3 baths2,334 sq. ft.
$309,999Active4 beds 3 baths2,334 sq. ft.2586 Taylor Street, Wooster, OH 44691
MLS# 5179563Listed by: BERKSHIRE HATHAWAY HOMESERVICES PROFESSIONAL REALTY - New
 $275,000Active3 beds 1 baths
$275,000Active3 beds 1 baths1540 W Highland Avenue, Wooster, OH 44691
MLS# 5179471Listed by: WELCOME HOME SIMMS REALTY - New
 $335,000Active4 beds 3 baths2,670 sq. ft.
$335,000Active4 beds 3 baths2,670 sq. ft.2677 Taylor Street, Wooster, OH 44691
MLS# 5178699Listed by: RE/MAX SHOWCASE - New
 $229,000Active2 beds 1 baths
$229,000Active2 beds 1 baths3065 Dover Road, Wooster, OH 44691
MLS# 5179165Listed by: BERKSHIRE HATHAWAY HOMESERVICES PROFESSIONAL REALTY  $230,000Pending3 beds 2 baths1,104 sq. ft.
$230,000Pending3 beds 2 baths1,104 sq. ft.4241 Lattasburg Road, Wooster, OH 44691
MLS# 5178608Listed by: BERKSHIRE HATHAWAY HOMESERVICES PROFESSIONAL REALTY
