1474 N Honeytown Road, Wooster, OH 44691
Local realty services provided by:Better Homes and Gardens Real Estate Central
Listed by: jim renfrow
Office: renfrow realty, llc.
MLS#:5187067
Source:OH_NORMLS
Price summary
- Price:$495,000
- Price per sq. ft.:$174.42
About this home
Great opportunity to own a move-in ready beautiful brick ranch home sitting on 2 acres. This home offers 3 bedrooms, 2 full bathrooms, 2 half-baths, 2.5-car garage, and over 2,800 square feet of living space. The kitchen, living room and dining room flow nicely to offer a great space to gather and feel at home with a double-sided gas fire place, ample cabinets, and bar top seating. The living room leads to a cozy den/office space with beautiful wood floors and two bedrooms. Beyond the den is an enclosed sunroom which offers backyard views and a perfect place to relax in the large hot tub. The owner’s suite includes tray ceilings, amble closet space and an upgraded shower. The partially finished, 13 courses of block, basement includes an entertainment space, half-bath, bedroom, and an additional finished room. The exterior of the home provides a large back porch, an outdoor wood burner, and a storage shed with power and water. Most of the home’s interior has been freshly painted. Don’t miss the opportunity to make this beautiful property your new home!
Contact an agent
Home facts
- Year built:2001
- Listing ID #:5187067
- Added:115 day(s) ago
- Updated:February 23, 2026 at 04:58 PM
Rooms and interior
- Bedrooms:3
- Total bathrooms:4
- Full bathrooms:2
- Half bathrooms:2
- Living area:2,838 sq. ft.
Heating and cooling
- Cooling:Central Air
- Heating:Fireplaces, Forced Air, Gas, Wood
Structure and exterior
- Roof:Asphalt
- Year built:2001
- Building area:2,838 sq. ft.
- Lot area:2 Acres
Utilities
- Water:Private
- Sewer:Private Sewer
Finances and disclosures
- Price:$495,000
- Price per sq. ft.:$174.42
- Tax amount:$5,005 (2025)
New listings near 1474 N Honeytown Road
- New
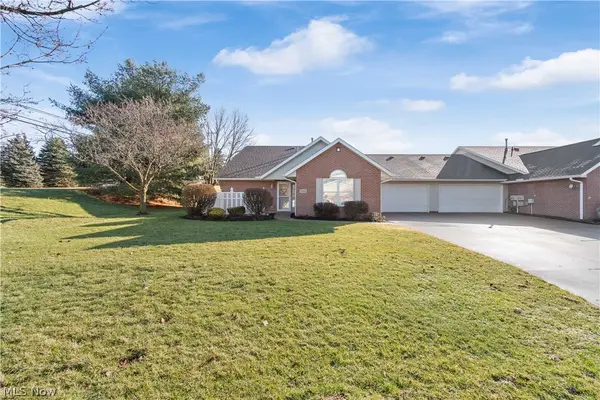 $215,000Active2 beds 2 baths1,102 sq. ft.
$215,000Active2 beds 2 baths1,102 sq. ft.3365 Bayberry Cove, Wooster, OH 44691
MLS# 5188145Listed by: RE/MAX SHOWCASE - New
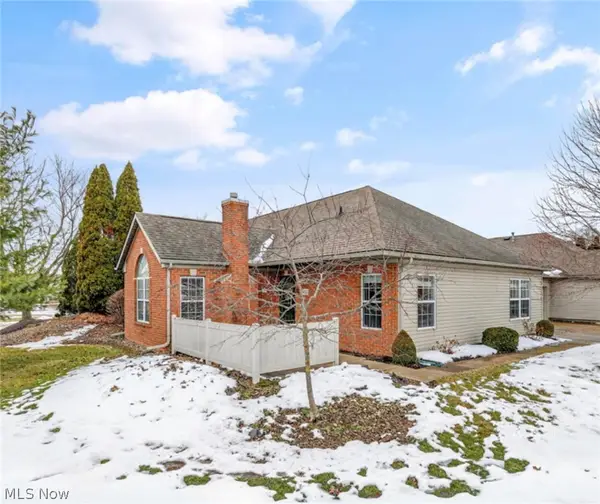 $170,000Active2 beds 2 baths1,155 sq. ft.
$170,000Active2 beds 2 baths1,155 sq. ft.4327 Hunters Chase Lane, Wooster, OH 44691
MLS# 5187410Listed by: THE DANBERRY CO. - New
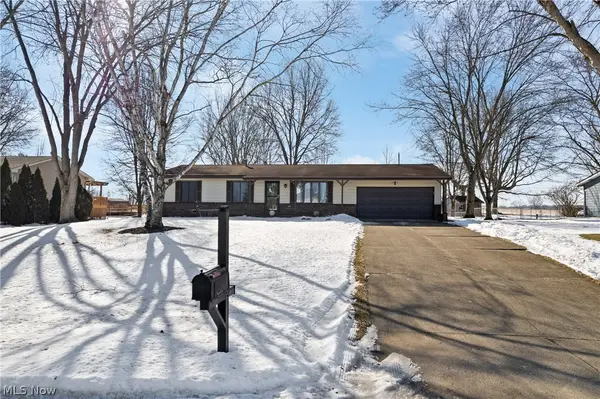 $325,000Active3 beds 3 baths2,300 sq. ft.
$325,000Active3 beds 3 baths2,300 sq. ft.2009 Myrta Drive, Wooster, OH 44691
MLS# 5187809Listed by: CUTLER REAL ESTATE - New
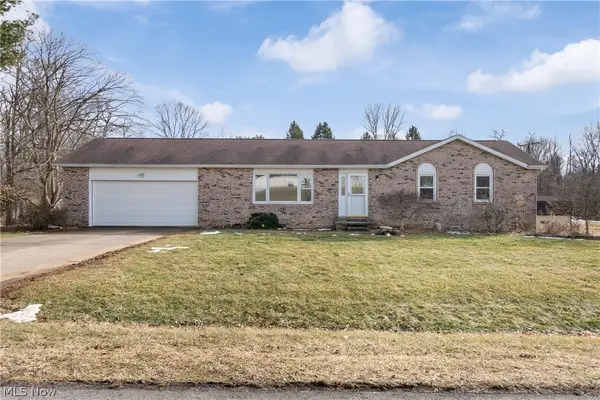 $255,000Active3 beds 3 baths1,200 sq. ft.
$255,000Active3 beds 3 baths1,200 sq. ft.2820 Indian Run, Wooster, OH 44691
MLS# 5187788Listed by: RE/MAX SHOWCASE 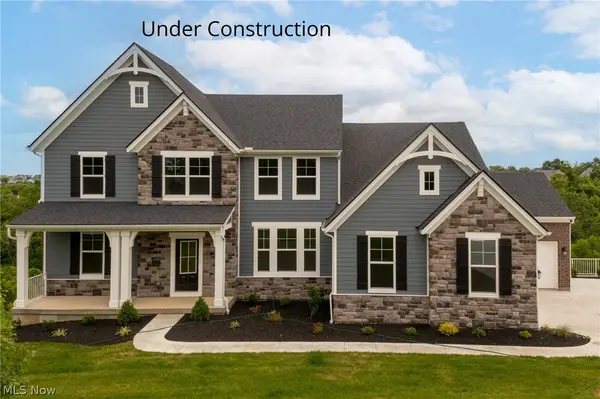 $920,575Pending4 beds 4 baths4,360 sq. ft.
$920,575Pending4 beds 4 baths4,360 sq. ft.2668 Prairie Lane, Hinckley, OH 44233
MLS# 5187582Listed by: EXP REALTY, LLC.- New
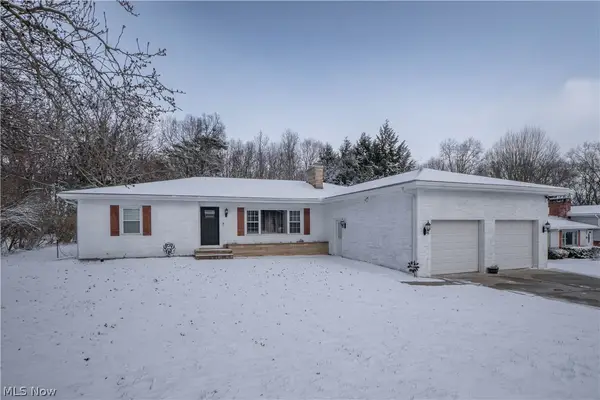 $344,900Active3 beds 2 baths2,022 sq. ft.
$344,900Active3 beds 2 baths2,022 sq. ft.240 Winkler Drive, Wooster, OH 44691
MLS# 5187240Listed by: KELLER WILLIAMS LEGACY GROUP REALTY  $205,000Pending4 beds 2 baths2,080 sq. ft.
$205,000Pending4 beds 2 baths2,080 sq. ft.920 Washington Street, Wooster, OH 44691
MLS# 5186496Listed by: RE/MAX CROSSROADS PROPERTIES $265,000Active2 beds 1 baths864 sq. ft.
$265,000Active2 beds 1 baths864 sq. ft.2535 Fulton Road, Wooster, OH 44691
MLS# 5185905Listed by: GRAY ESTATES, LLC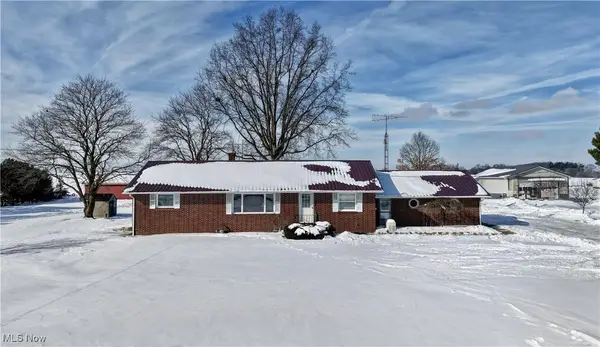 $435,000Active3 beds 3 baths2,912 sq. ft.
$435,000Active3 beds 3 baths2,912 sq. ft.3419 Fredericksburg Road, Wooster, OH 44691
MLS# 5185262Listed by: KAUFMAN REALTY & AUCTION, LLC. $335,000Active3 beds 2 baths1,442 sq. ft.
$335,000Active3 beds 2 baths1,442 sq. ft.1430 Ashton Way, Wooster, OH 44691
MLS# 5185089Listed by: RE/MAX SHOWCASE

