211 Oakley Road, Wooster, OH 44691
Local realty services provided by:Better Homes and Gardens Real Estate Central
211 Oakley Road,Wooster, OH 44691
$389,000
- 4 Beds
- 4 Baths
- 2,076 sq. ft.
- Single family
- Pending
Listed by: john meyer, roger kamp
Office: re/max showcase
MLS#:5158000
Source:OH_NORMLS
Price summary
- Price:$389,000
- Price per sq. ft.:$187.38
About this home
A little piece of paradise in the heart of everything Wooster.
Great open concept living room, dining room and kitchen with Hickory cabinets, custom built Cedar pantry, quartz countertops, stainless steel appliances and island with storage.
Enjoy the sun rise and set in the attached 3 season room overlooking your 20 x 40 in-ground pool surrounded by low maintenance vinyl privacy fence and mature landscaping.
Main floor master with ensuite laundry and walk in closet. Send the kids and or your guest upstairs. Three extra bedrooms and bath on the second floor.
Rec room space and additional laundry on lower level.
Three car garage with storage above.
This well-kept home still allows for your own personal touch.
Contact an agent
Home facts
- Year built:1949
- Listing ID #:5158000
- Added:147 day(s) ago
- Updated:February 10, 2026 at 08:18 AM
Rooms and interior
- Bedrooms:4
- Total bathrooms:4
- Full bathrooms:2
- Half bathrooms:2
- Living area:2,076 sq. ft.
Heating and cooling
- Cooling:Central Air
- Heating:Forced Air, Gas
Structure and exterior
- Roof:Asphalt, Fiberglass
- Year built:1949
- Building area:2,076 sq. ft.
- Lot area:0.51 Acres
Utilities
- Water:Public
- Sewer:Private Sewer
Finances and disclosures
- Price:$389,000
- Price per sq. ft.:$187.38
- Tax amount:$3,304 (2024)
New listings near 211 Oakley Road
- New
 $265,000Active2 beds 1 baths864 sq. ft.
$265,000Active2 beds 1 baths864 sq. ft.2535 Fulton Road, Wooster, OH 44691
MLS# 5185905Listed by: GRAY ESTATES, LLC - New
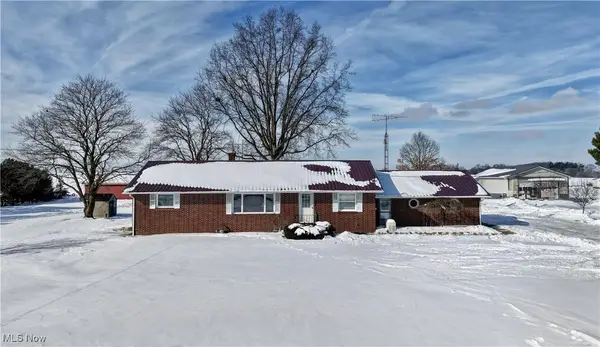 $435,000Active3 beds 3 baths2,912 sq. ft.
$435,000Active3 beds 3 baths2,912 sq. ft.3419 Fredericksburg Road, Wooster, OH 44691
MLS# 5185262Listed by: KAUFMAN REALTY & AUCTION, LLC. - Open Sun, 1 to 3pmNew
 $335,000Active3 beds 2 baths1,442 sq. ft.
$335,000Active3 beds 2 baths1,442 sq. ft.1430 Ashton Way, Wooster, OH 44691
MLS# 5185089Listed by: RE/MAX SHOWCASE - New
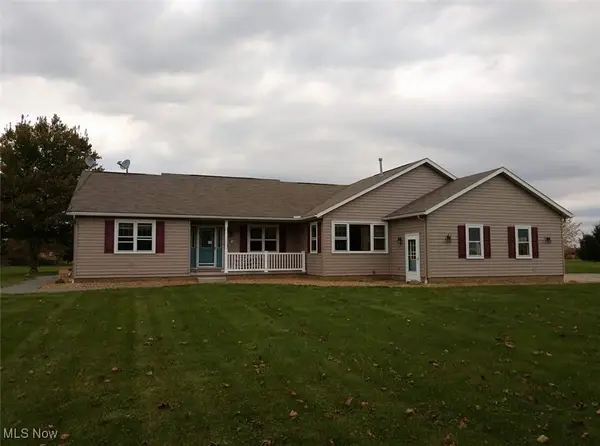 $415,000Active3 beds 3 baths3,247 sq. ft.
$415,000Active3 beds 3 baths3,247 sq. ft.2291 Armstrong Road, Wooster, OH 44691
MLS# 5185298Listed by: CUTLER REAL ESTATE 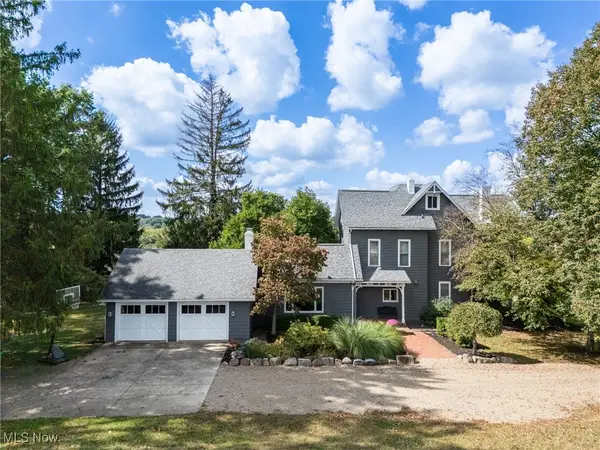 $325,000Active5 beds 3 baths2,842 sq. ft.
$325,000Active5 beds 3 baths2,842 sq. ft.1315 E Milltown Road, Wooster, OH 44691
MLS# 5184083Listed by: KELLER WILLIAMS LEGACY GROUP REALTY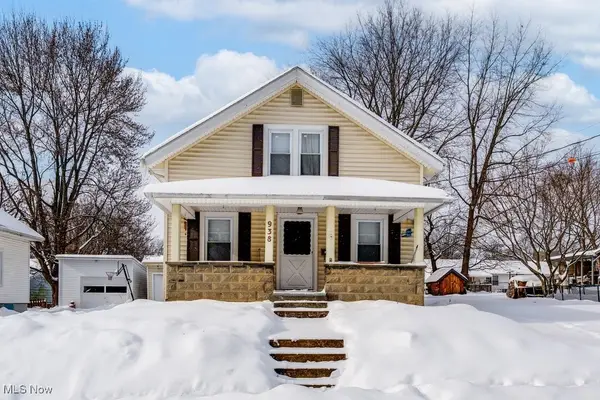 $165,000Active3 beds 1 baths
$165,000Active3 beds 1 baths938 Washington Street, Wooster, OH 44691
MLS# 5184351Listed by: MCDOWELL HOMES REAL ESTATE SERVICES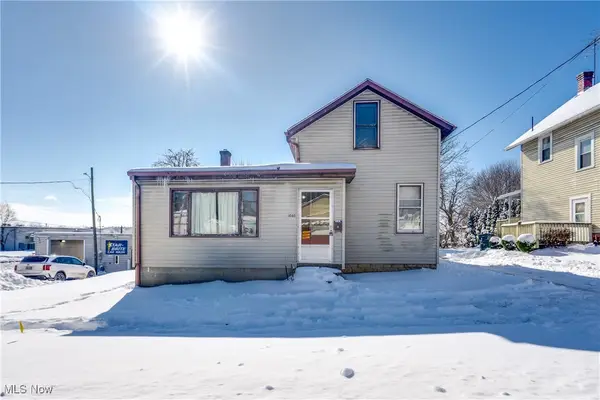 $59,900Pending3 beds 1 baths1,352 sq. ft.
$59,900Pending3 beds 1 baths1,352 sq. ft.1045 Pittsburgh Avenue, Wooster, OH 44691
MLS# 5184139Listed by: EXP REALTY, LLC.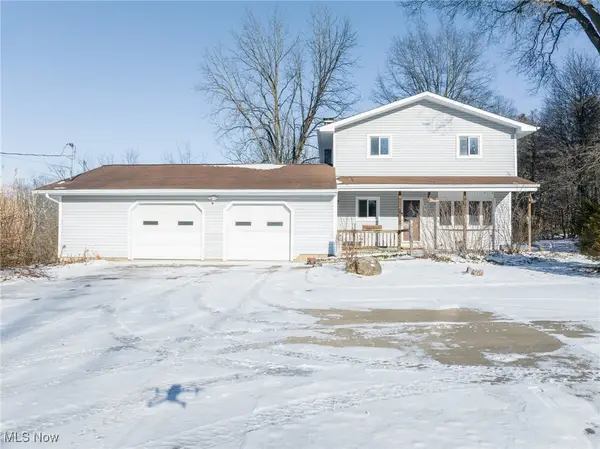 $240,000Pending4 beds 2 baths1,752 sq. ft.
$240,000Pending4 beds 2 baths1,752 sq. ft.4974 E Lincoln Way, Wooster, OH 44691
MLS# 5182294Listed by: KAUFMAN REALTY & AUCTION, LLC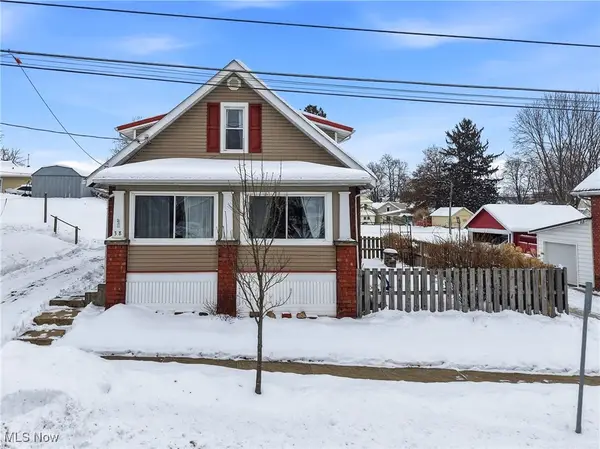 $155,000Pending3 beds 1 baths1,086 sq. ft.
$155,000Pending3 beds 1 baths1,086 sq. ft.318 S Grant Street, Wooster, OH 44691
MLS# 5183732Listed by: RE/MAX SHOWCASE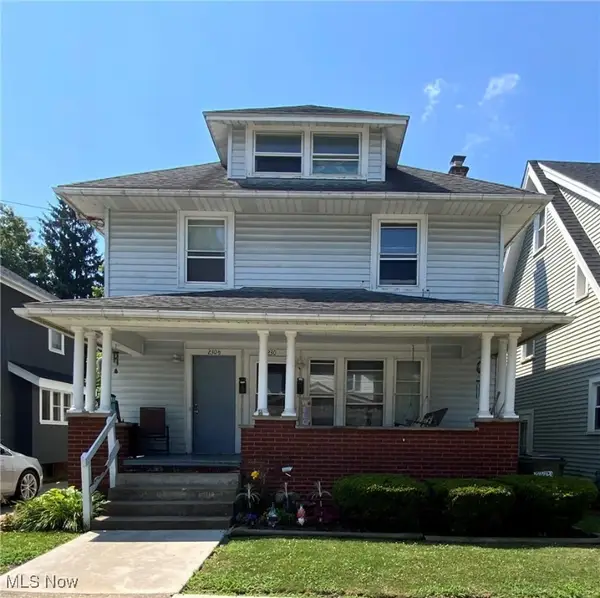 $218,000Active4 beds 2 baths1,632 sq. ft.
$218,000Active4 beds 2 baths1,632 sq. ft.230 Clark Avenue, Wooster, OH 44691
MLS# 5183844Listed by: THE DANBERRY CO.

