4520 Country Lane, Wooster, OH 44691
Local realty services provided by:Better Homes and Gardens Real Estate Central
Listed by: bianca r bicaci, michael j tabor
Office: liberty realty sells for 1% and more
MLS#:5151734
Source:OH_NORMLS
Price summary
- Price:$485,000
- Price per sq. ft.:$120.08
About this home
1 year home warranty included. Custom-built Turn-key move in ready. Inside Wooster City School district. This gem is nestled on a cul-de-sac, minutes from all of Wooster’s north end stores and restaurants. Your own private salt-water pool w ample deck space provides you multiple levels for entertaining. Upper deck has outdoor grilling area w commercial grade natural gas grill/bar area. Lower deck hosts the in-ground 32x16, heated, salt-water pool, the deck also extends into a large sundeck and shaded pergola. A 8X10 storage shed with a standard man-door, window and 60” double “barn” door. The large 0.55-acre lot is well landscaped with a creek running through the backyard. 2700+ sq ft of living space on the first and second floors. Kitchen was completely remodeled in 2016. Medallion cabinets, large farmers’ sink, granite counter tops, wine fridge, a SECOND oven, new recessed ceiling lights and porcelain tile flooring throughout the kitchen, laundry room and foyer. The white ceiling height cabinets and stainless-steel Frigidaire Gallery appliances give this “cook’s kitchen” a great modern feel. Large island w seating for 5, eat-in breakfast nook w wrap-around windows. An “open concept” family/living room w built-in custom cabinets, wood-burning fireplace w gas starter & tile hearth. An office/den provides a quite space. Open foyer staircase leads up to a huge master bedroom/en suite w walk-in closet on one side and two large additional bedrooms and “bonus room” on the other. All 3 bedrooms and both bathrooms were updated in 2024 incorporating new flooring throughout. Both second floor bathrooms offer double vanity sinks, custom tile flooring and built-in linen closets. The full-finished basement adds 1200 sq ft, (3900+ total living space) w a 4th bedrm, 3rd full bath w/ Jacuzzi tub, walk-out patio that leads to pool deck. Basement offers a custom built bar and living room as well.
Contact an agent
Home facts
- Year built:1997
- Listing ID #:5151734
- Added:112 day(s) ago
- Updated:December 19, 2025 at 08:16 AM
Rooms and interior
- Bedrooms:4
- Total bathrooms:4
- Full bathrooms:3
- Half bathrooms:1
- Living area:4,039 sq. ft.
Heating and cooling
- Cooling:Central Air
- Heating:Fireplaces, Forced Air, Gas
Structure and exterior
- Roof:Asphalt, Fiberglass
- Year built:1997
- Building area:4,039 sq. ft.
- Lot area:0.55 Acres
Utilities
- Water:Public
- Sewer:Public Sewer
Finances and disclosures
- Price:$485,000
- Price per sq. ft.:$120.08
- Tax amount:$5,280 (2024)
New listings near 4520 Country Lane
- New
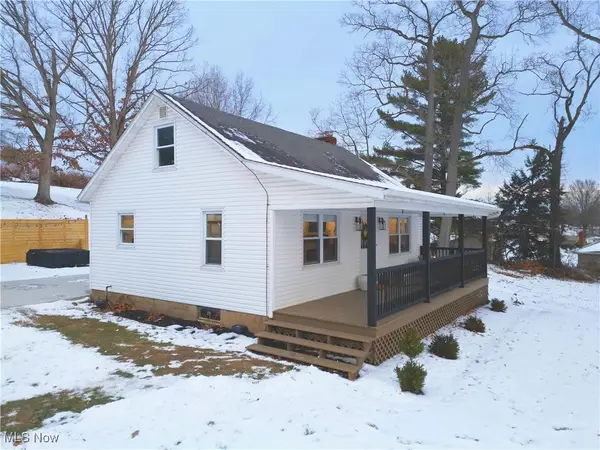 $249,900Active3 beds 1 baths1,200 sq. ft.
$249,900Active3 beds 1 baths1,200 sq. ft.3483 Batdorf Road, Wooster, OH 44691
MLS# 5177822Listed by: KAUFMAN REALTY & AUCTION, LLC - Open Sun, 1 to 2pmNew
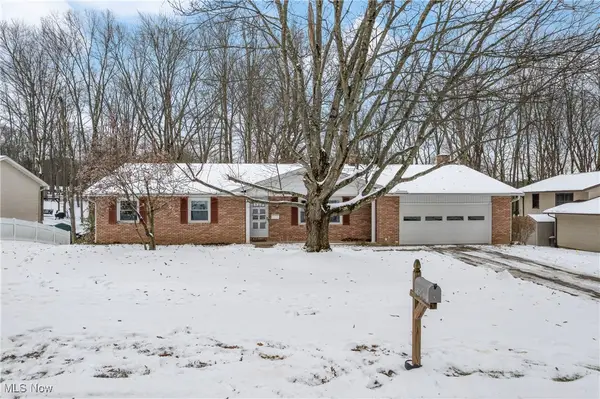 $269,000Active3 beds 2 baths1,692 sq. ft.
$269,000Active3 beds 2 baths1,692 sq. ft.1439 Hickory Lane, Wooster, OH 44691
MLS# 5177743Listed by: CUTLER REAL ESTATE - New
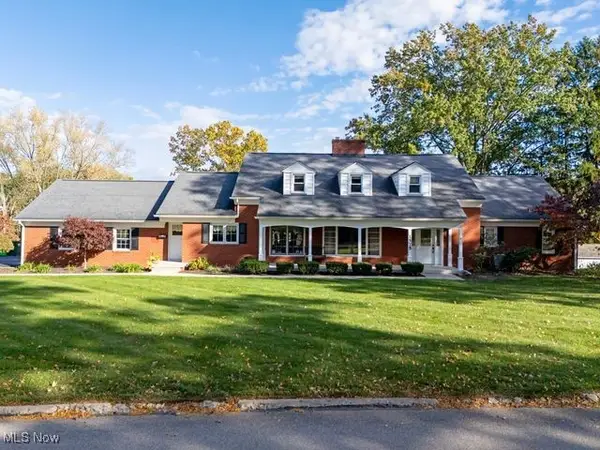 $559,900Active4 beds 5 baths4,453 sq. ft.
$559,900Active4 beds 5 baths4,453 sq. ft.1575 Bellevue Drive, Wooster, OH 44691
MLS# 5177245Listed by: RE/MAX SHOWCASE - New
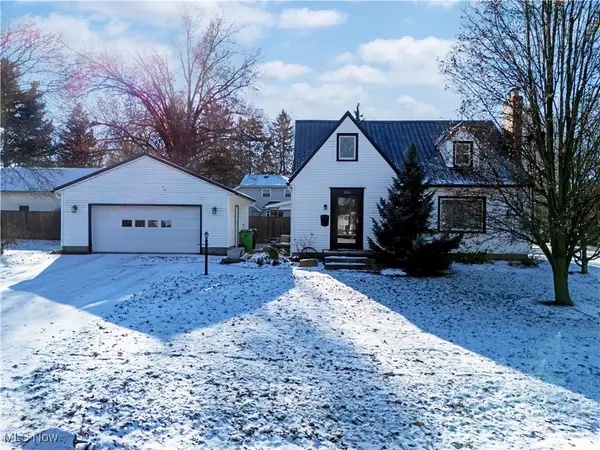 $275,000Active3 beds 2 baths1,311 sq. ft.
$275,000Active3 beds 2 baths1,311 sq. ft.205 Ihrig Avenue, Wooster, OH 44691
MLS# 5176907Listed by: THE DANBERRY CO. - New
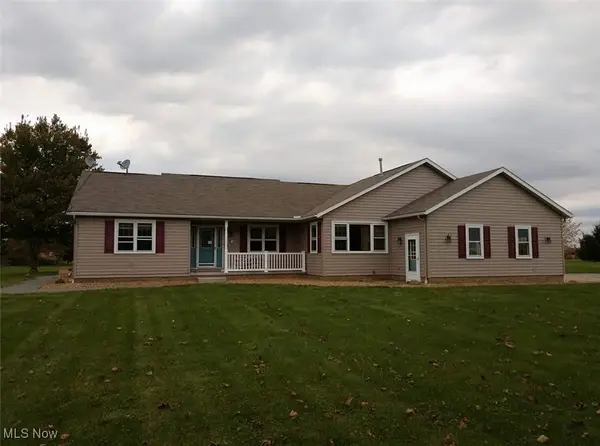 $420,000Active3 beds 3 baths3,247 sq. ft.
$420,000Active3 beds 3 baths3,247 sq. ft.2291 Armstrong Road, Wooster, OH 44691
MLS# 5176367Listed by: KEY REALTY - New
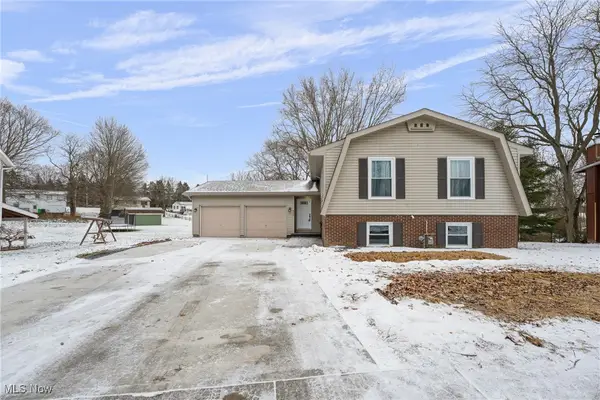 $315,000Active4 beds 3 baths2,162 sq. ft.
$315,000Active4 beds 3 baths2,162 sq. ft.862 Marilyn Drive, Wooster, OH 44691
MLS# 5176414Listed by: KELLER WILLIAMS LEGACY GROUP REALTY - New
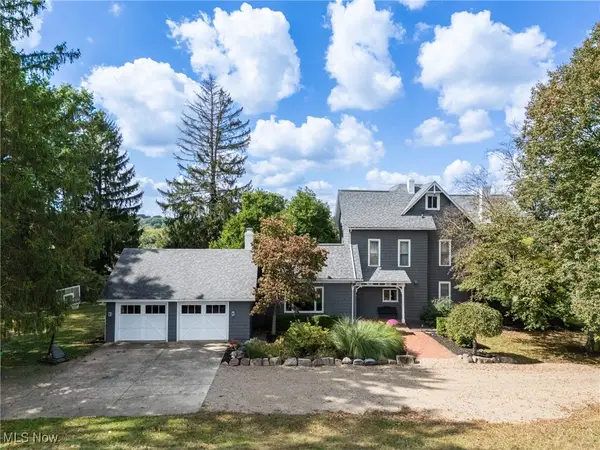 $334,900Active5 beds 3 baths2,842 sq. ft.
$334,900Active5 beds 3 baths2,842 sq. ft.1315 E Milltown Road, Wooster, OH 44691
MLS# 5176373Listed by: KELLER WILLIAMS LEGACY GROUP REALTY - New
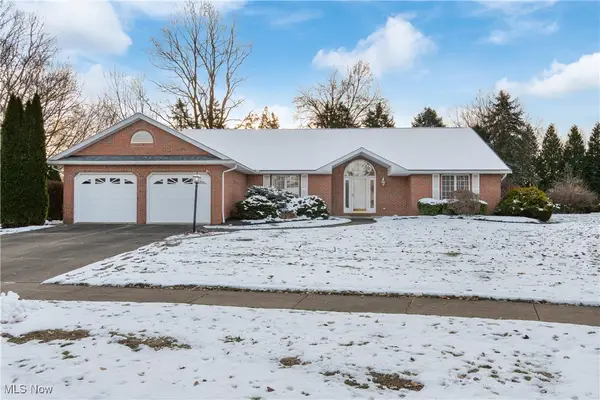 $370,000Active3 beds 2 baths2,616 sq. ft.
$370,000Active3 beds 2 baths2,616 sq. ft.470 Memory Lane, Wooster, OH 44691
MLS# 5176471Listed by: CUTLER REAL ESTATE - New
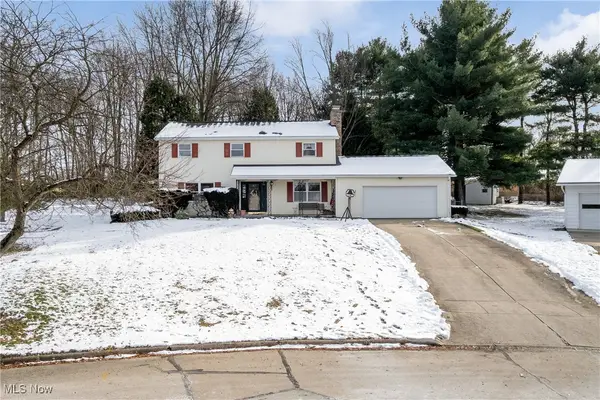 $275,000Active5 beds 3 baths2,320 sq. ft.
$275,000Active5 beds 3 baths2,320 sq. ft.2705 Lee Drive, Wooster, OH 44691
MLS# 5176377Listed by: RE/MAX SHOWCASE 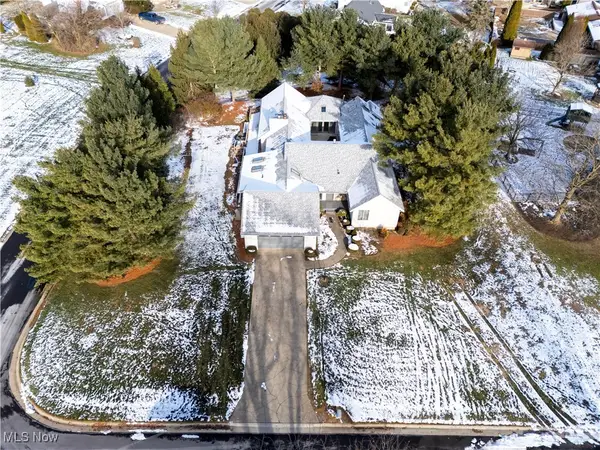 $439,000Pending3 beds 2 baths5,086 sq. ft.
$439,000Pending3 beds 2 baths5,086 sq. ft.2717 Timothy Place, Wooster, OH 44691
MLS# 5176021Listed by: RE/MAX SHOWCASE
