4975 Clearcreek Valley Road, Wooster, OH 44691
Local realty services provided by:Better Homes and Gardens Real Estate Central
Listed by: joseph tadres
Office: reafco
MLS#:5168381
Source:OH_NORMLS
Price summary
- Price:$750,000
- Price per sq. ft.:$280.9
About this home
Step into this one-of-a-kind 2.5-acre estate offering the perfect blend of comfort, functionality, and opportunity. The spacious 3-bedroom, 3.5-bath home features a finished walk-out basement with a full kitchen, ideal for guests, extended family, or multi-generational living. The main level flows seamlessly to a large deck perfect for entertaining, while the walk-out basement opens to a private patio, providing multiple outdoor living areas to enjoy the serene surroundings.
Car enthusiasts, hobbyists, and entrepreneurs will be amazed by the property’s two massive pole barns. The first includes a furnace, half bath, attached 2-car garage, balcony, and oversized doors capable of housing semi trucks, heavy equipment, or even operating an auto shop. The second barn provides additional large doors for vehicles, tools, or storage needs. A small shed, a picturesque creek, and a back concrete pad, ideal for outdoor projects or future expansion, add to the property’s versatility.
Set on 2.5 acres of usable land, there is ample room for horses, gardening, recreation, or even building a carriage house. With a new roof, durable siding, and updated windows, this property offers country privacy with modern convenience. Rarely does a home combine elegant living with an exceptional workspace. This is more than a home; it is a lifestyle.
Contact an agent
Home facts
- Year built:1998
- Listing ID #:5168381
- Added:105 day(s) ago
- Updated:February 10, 2026 at 03:24 PM
Rooms and interior
- Bedrooms:3
- Total bathrooms:4
- Full bathrooms:3
- Half bathrooms:1
- Living area:2,670 sq. ft.
Heating and cooling
- Cooling:Central Air
- Heating:Forced Air
Structure and exterior
- Roof:Shingle
- Year built:1998
- Building area:2,670 sq. ft.
- Lot area:2.43 Acres
Utilities
- Water:Private
- Sewer:Septic Tank
Finances and disclosures
- Price:$750,000
- Price per sq. ft.:$280.9
- Tax amount:$6,044 (2024)
New listings near 4975 Clearcreek Valley Road
- New
 $265,000Active2 beds 1 baths864 sq. ft.
$265,000Active2 beds 1 baths864 sq. ft.2535 Fulton Road, Wooster, OH 44691
MLS# 5185905Listed by: GRAY ESTATES, LLC - New
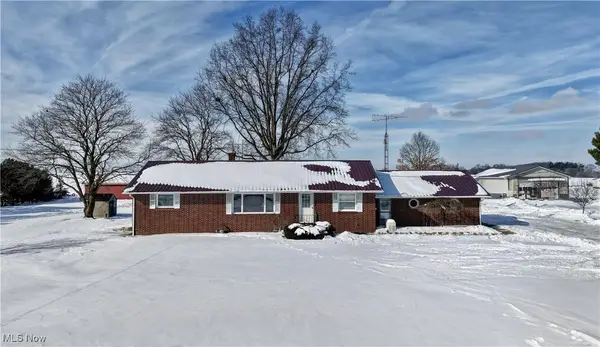 $435,000Active3 beds 3 baths2,912 sq. ft.
$435,000Active3 beds 3 baths2,912 sq. ft.3419 Fredericksburg Road, Wooster, OH 44691
MLS# 5185262Listed by: KAUFMAN REALTY & AUCTION, LLC. - Open Sun, 1 to 3pmNew
 $335,000Active3 beds 2 baths1,442 sq. ft.
$335,000Active3 beds 2 baths1,442 sq. ft.1430 Ashton Way, Wooster, OH 44691
MLS# 5185089Listed by: RE/MAX SHOWCASE - New
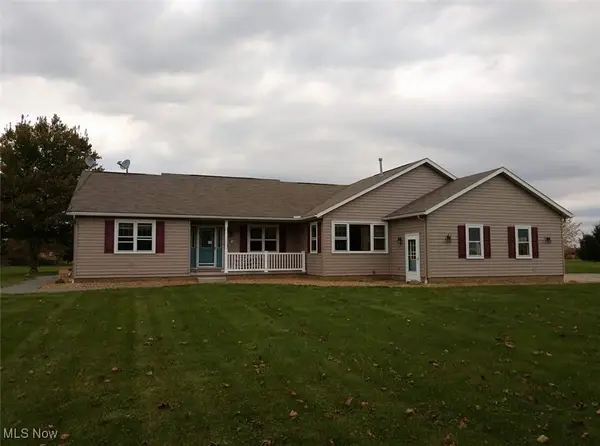 $415,000Active3 beds 3 baths3,247 sq. ft.
$415,000Active3 beds 3 baths3,247 sq. ft.2291 Armstrong Road, Wooster, OH 44691
MLS# 5185298Listed by: CUTLER REAL ESTATE 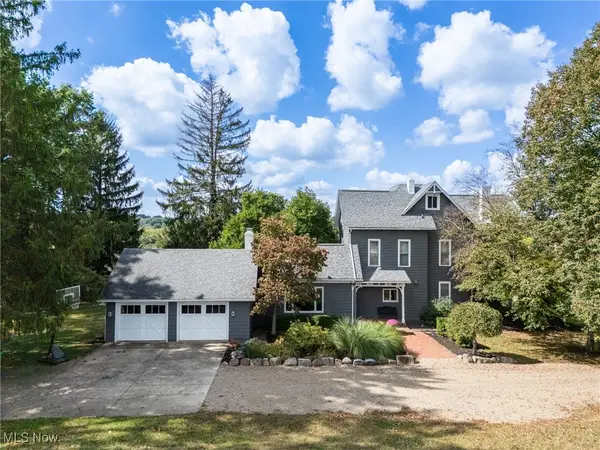 $325,000Active5 beds 3 baths2,842 sq. ft.
$325,000Active5 beds 3 baths2,842 sq. ft.1315 E Milltown Road, Wooster, OH 44691
MLS# 5184083Listed by: KELLER WILLIAMS LEGACY GROUP REALTY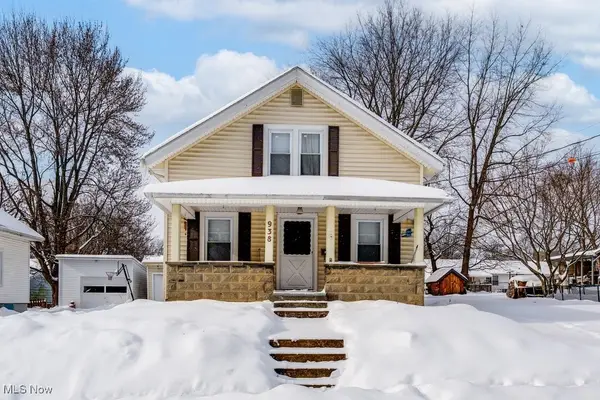 $165,000Active3 beds 1 baths
$165,000Active3 beds 1 baths938 Washington Street, Wooster, OH 44691
MLS# 5184351Listed by: MCDOWELL HOMES REAL ESTATE SERVICES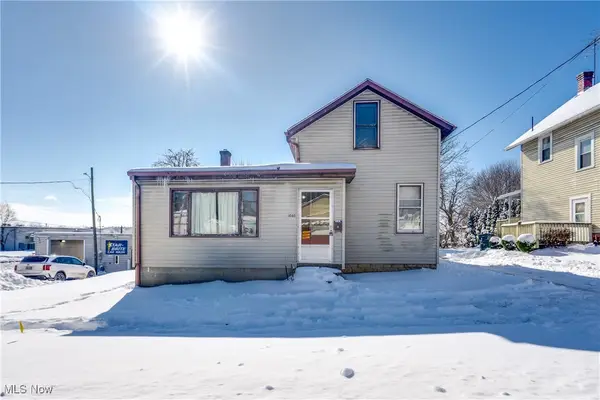 $59,900Pending3 beds 1 baths1,352 sq. ft.
$59,900Pending3 beds 1 baths1,352 sq. ft.1045 Pittsburgh Avenue, Wooster, OH 44691
MLS# 5184139Listed by: EXP REALTY, LLC.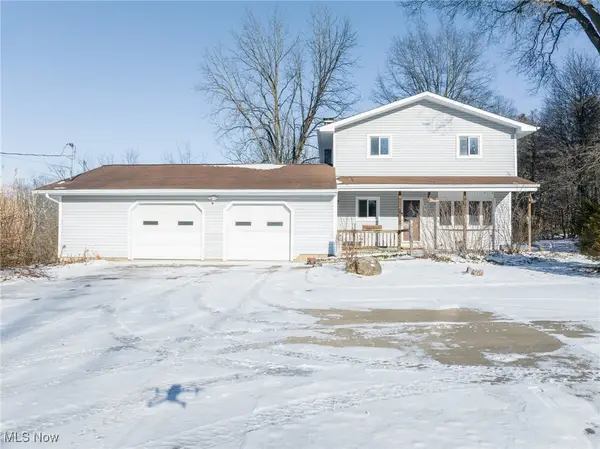 $240,000Pending4 beds 2 baths1,752 sq. ft.
$240,000Pending4 beds 2 baths1,752 sq. ft.4974 E Lincoln Way, Wooster, OH 44691
MLS# 5182294Listed by: KAUFMAN REALTY & AUCTION, LLC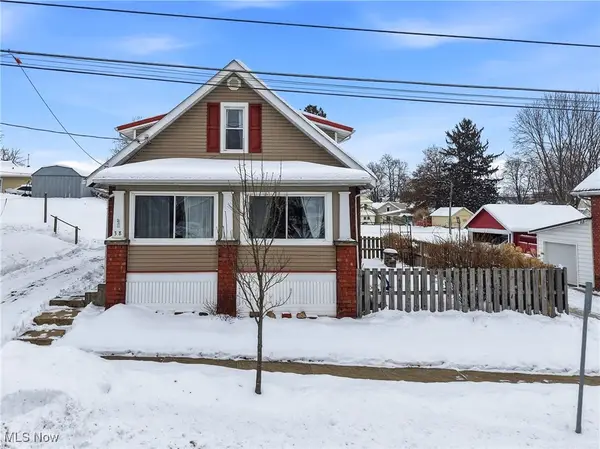 $155,000Pending3 beds 1 baths1,086 sq. ft.
$155,000Pending3 beds 1 baths1,086 sq. ft.318 S Grant Street, Wooster, OH 44691
MLS# 5183732Listed by: RE/MAX SHOWCASE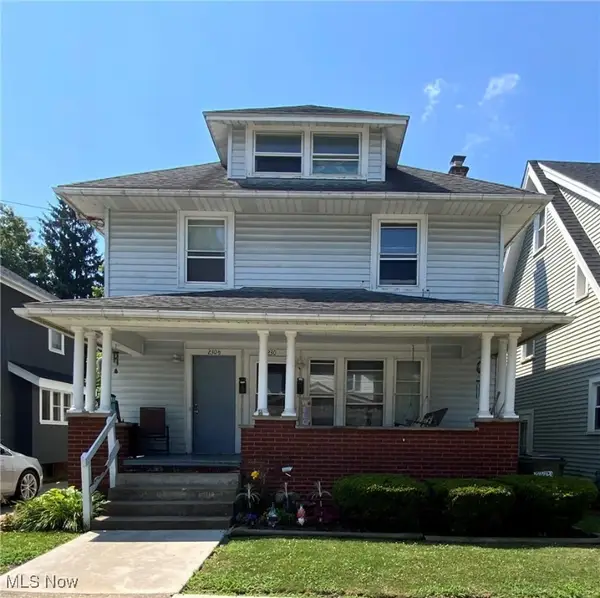 $218,000Active4 beds 2 baths1,632 sq. ft.
$218,000Active4 beds 2 baths1,632 sq. ft.230 Clark Avenue, Wooster, OH 44691
MLS# 5183844Listed by: THE DANBERRY CO.

