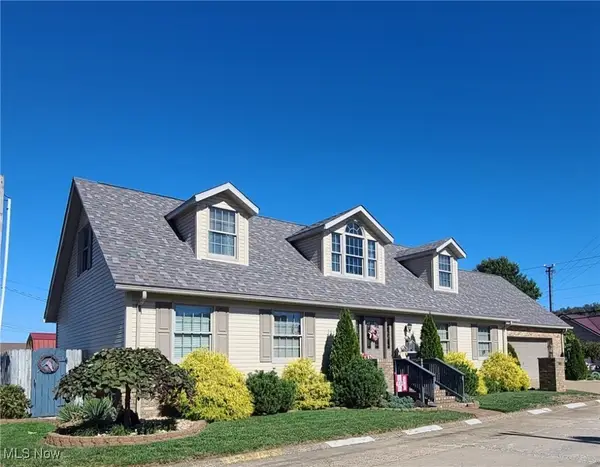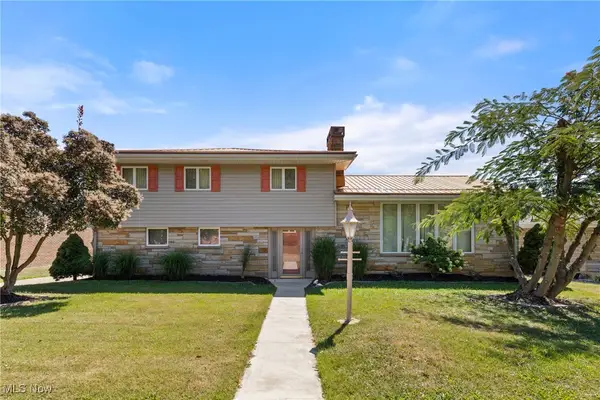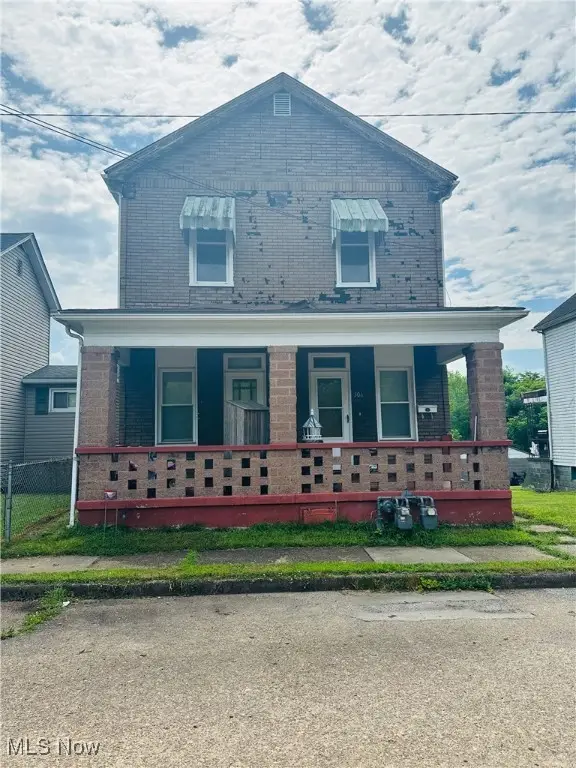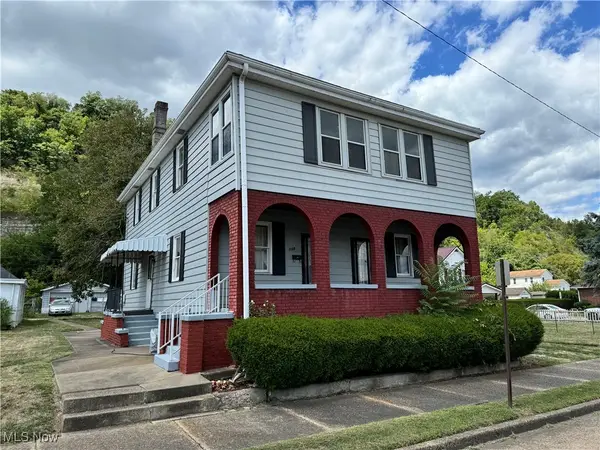222 Walter Street, Yorkville, OH 43971
Local realty services provided by:Better Homes and Gardens Real Estate Central
222 Walter Street,Yorkville, OH 43971
$185,000
- 3 Beds
- 2 Baths
- - sq. ft.
- Single family
- Sold
Listed by: jamie j vota
Office: sulek & experts real estate
MLS#:5171709
Source:OH_NORMLS
Sorry, we are unable to map this address
Price summary
- Price:$185,000
About this home
Welcome to this charming brick ranch-style home situated on a level corner lot in town, just a short walk to the Village amenities and the beautiful village park. This well-maintained home offers convenience, comfort, and quality throughout. The property features a two-car attached garage with a garage door opener and a concrete driveway, as well as a rear covered patio perfect for relaxing or entertaining. Inside, you’ll find three bedrooms, each with cedar-lined closets, a spacious kitchen with all appliances included, and the added bonus of a second full kitchen in the basement—ideal for hosting or multi-generational living. The home is equipped with a gas furnace, central air conditioning, a Rain Soft water softener, and a 200-amp electrical box. It’s serviced by Village water and sewer, and the water heater—formerly under an AWHR plan—is now fully owned with no monthly fee. The full basement provides ample opportunity to create your own family room or recreational space and includes a second bathroom for added convenience. This agent will be providing additional pictures after the home is emptied of its contents next week.
Contact an agent
Home facts
- Year built:1959
- Listing ID #:5171709
- Added:46 day(s) ago
- Updated:December 31, 2025 at 02:39 AM
Rooms and interior
- Bedrooms:3
- Total bathrooms:2
- Full bathrooms:2
Heating and cooling
- Cooling:Central Air
- Heating:Forced Air, Gas
Structure and exterior
- Roof:Asphalt, Fiberglass
- Year built:1959
Utilities
- Water:Public
- Sewer:Public Sewer
Finances and disclosures
- Price:$185,000
- Tax amount:$1,310 (2024)
New listings near 222 Walter Street
 $295,000Active3 beds 3 baths2,025 sq. ft.
$295,000Active3 beds 3 baths2,025 sq. ft.301 William Street, Yorkville, OH 43971
MLS# 5172590Listed by: SULEK & EXPERTS REAL ESTATE $290,000Active3 beds 3 baths
$290,000Active3 beds 3 baths406 Walter Street, Yorkville, OH 43971
MLS# 5151971Listed by: THE HOLDEN AGENCY $65,900Active6 beds 3 baths
$65,900Active6 beds 3 baths306 4th Street, Yorkville, OH 43971
MLS# 5134519Listed by: RE/MAX BROADWATER $88,000Active5 beds 2 baths2,353 sq. ft.
$88,000Active5 beds 2 baths2,353 sq. ft.159 Walter Street, Yorkville, OH 43971
MLS# 5094248Listed by: SULEK & EXPERTS REAL ESTATE
