401 Williams Street, Yorkville, OH 43971
Local realty services provided by:Better Homes and Gardens Real Estate Central
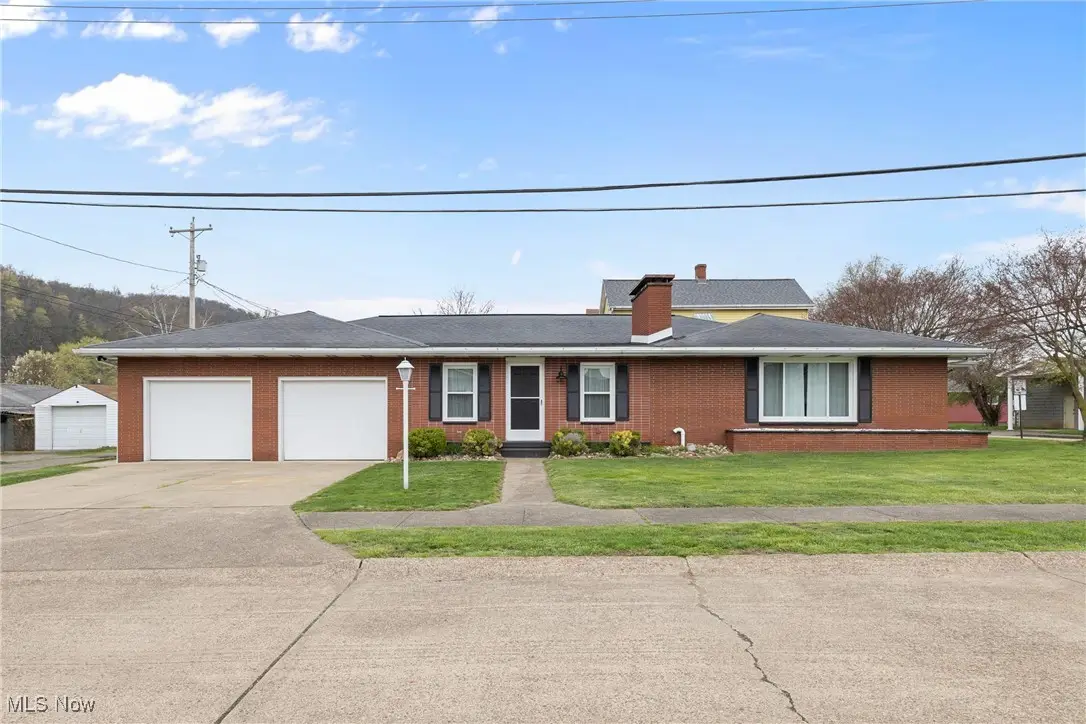
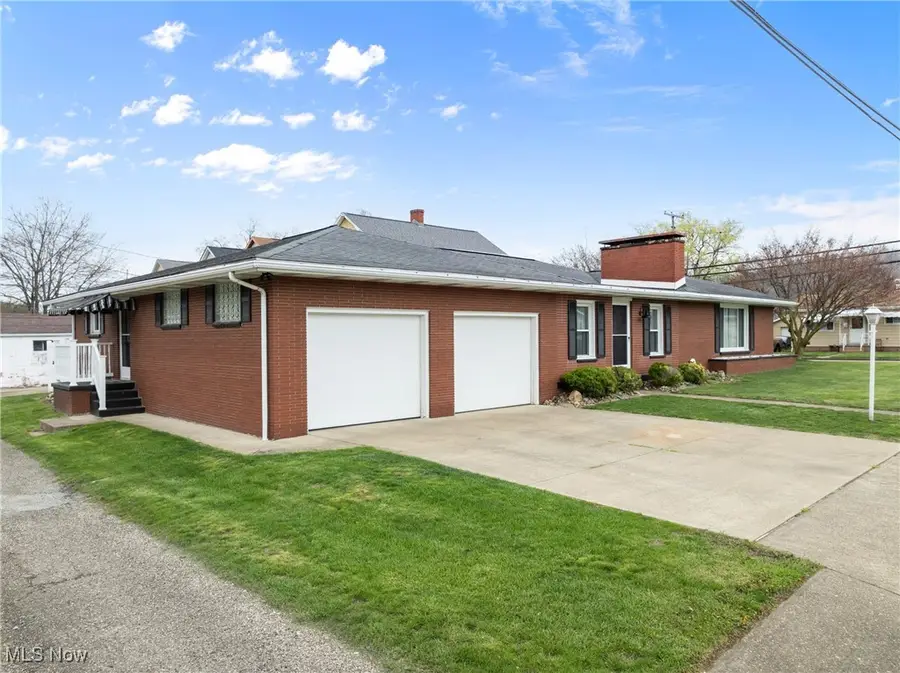
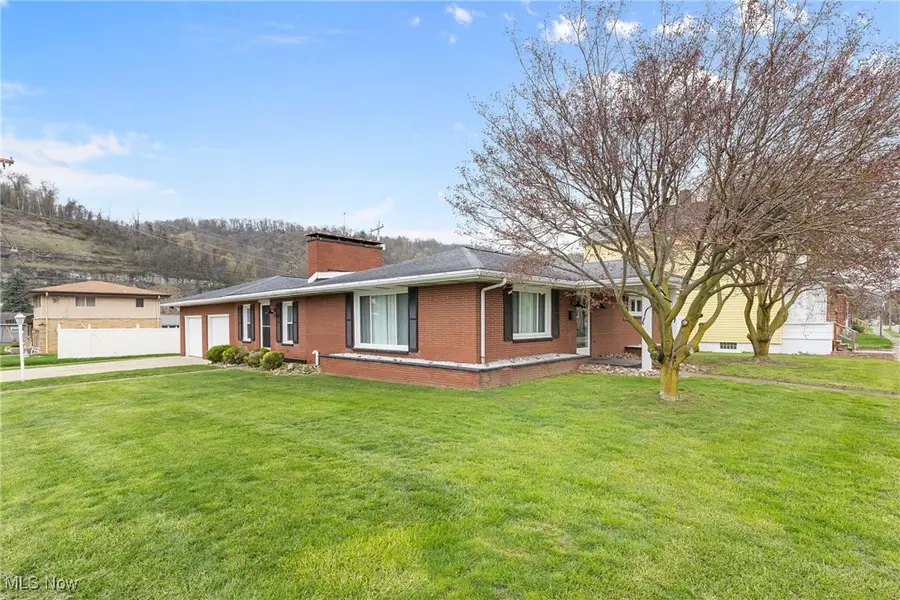
Listed by:madison deluca
Office:exp realty, llc.
MLS#:5114184
Source:OH_NORMLS
Price summary
- Price:$280,000
- Price per sq. ft.:$63.03
About this home
Looking for a spacious home with plenty of room? 401 Williams Street offers just that! This well-maintained ranch home sits on a desirable corner lot and offers 4 bedrooms, 2 full bathrooms, and 1 half bathroom with a spacious, open layout designed for comfort and easy living. The bright eat-in kitchen features modern cabinetry, sleek countertops, stainless steel appliances, and a large island that provides extra workspace and doubles as a casual dining area. With plenty of storage, this kitchen is ideal for everyday use and entertaining. Separate from the kitchen, the formal dining room and cozy living room provide great spaces for gatherings. A charming family room with a fireplace sits just off the dining area, offering a warm, inviting atmosphere. Down the hall, you'll find three generously sized bedrooms and two bathrooms on the main level—one of which is located in the master bedroom, offering added convenience and privacy. The finished basement adds even more living space, including a second kitchen, large rec room, full bathroom, utility/storage area, and an oversized bedroom with a large closet—perfect for guests, a home office, or an in-law suite. A convenient laundry room is also located downstairs. Outside, enjoy a fenced-in backyard, a two-car garage, and the added privacy and curb appeal of a corner lot. Recent updates include freshly painted walls and ceilings in the living room, sunroom, and hallway, along with new light fixtures throughout. Conveniently located near parks, schools, a football field, and with quick highway access for easy commuting. Schedule your showing today to experience all that this home has to offer!
Contact an agent
Home facts
- Year built:1957
- Listing Id #:5114184
- Added:123 day(s) ago
- Updated:August 16, 2025 at 07:12 AM
Rooms and interior
- Bedrooms:4
- Total bathrooms:3
- Full bathrooms:2
- Half bathrooms:1
- Living area:4,442 sq. ft.
Heating and cooling
- Cooling:Central Air
- Heating:Forced Air, Gas
Structure and exterior
- Roof:Shingle
- Year built:1957
- Building area:4,442 sq. ft.
- Lot area:0.18 Acres
Utilities
- Water:Public
- Sewer:Public Sewer
Finances and disclosures
- Price:$280,000
- Price per sq. ft.:$63.03
- Tax amount:$2,775 (2024)
New listings near 401 Williams Street
- Open Sun, 1 to 2:30pmNew
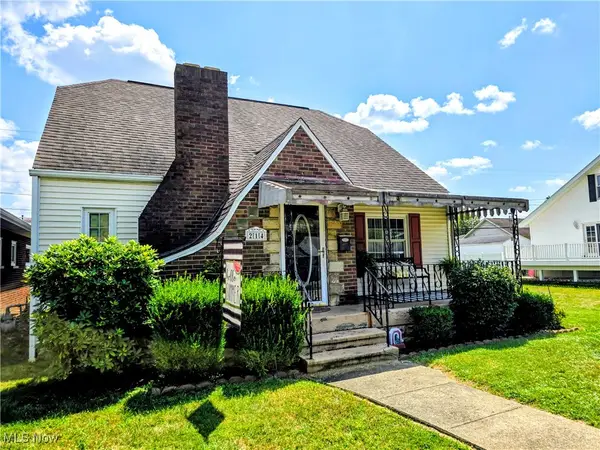 $174,900Active3 beds 1 baths
$174,900Active3 beds 1 baths214 Martha Street, Yorkville, OH 43971
MLS# 5146967Listed by: HARVEY GOODMAN, REALTOR - Open Sun, 11am to 12:30pmNew
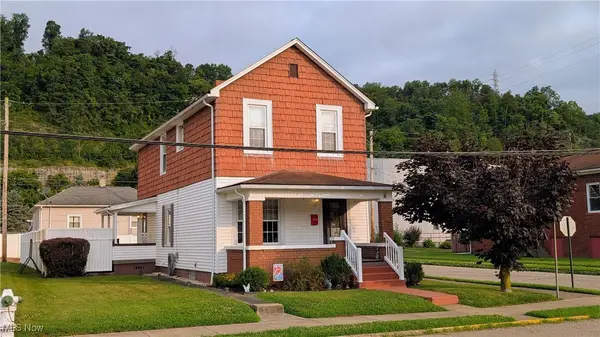 $139,900Active3 beds 2 baths
$139,900Active3 beds 2 baths163 Martha Street, Yorkville, OH 43971
MLS# 5144975Listed by: HARVEY GOODMAN, REALTOR 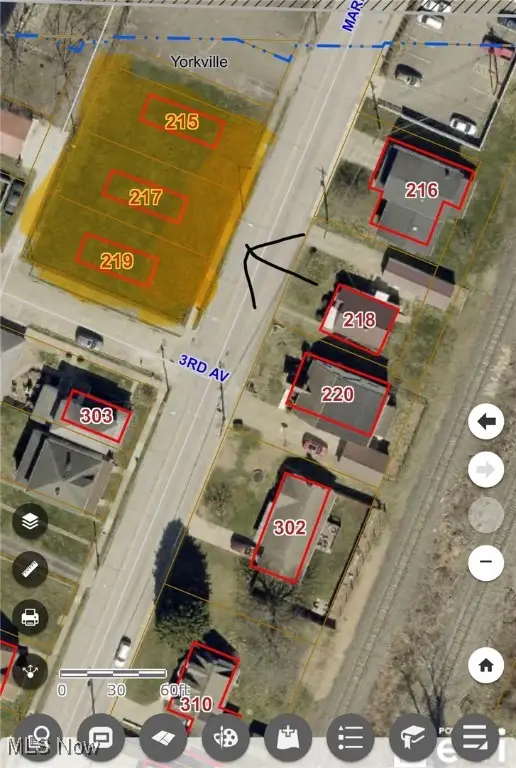 $28,000Pending0.27 Acres
$28,000Pending0.27 Acres215,217,219 Market Street, Yorkville, OH 43971
MLS# 5142044Listed by: HARVEY GOODMAN, REALTOR $89,000Pending3 beds 1 baths1,312 sq. ft.
$89,000Pending3 beds 1 baths1,312 sq. ft.131 Martha Street, Yorkville, OH 43971
MLS# 5141212Listed by: SULEK & EXPERTS REAL ESTATE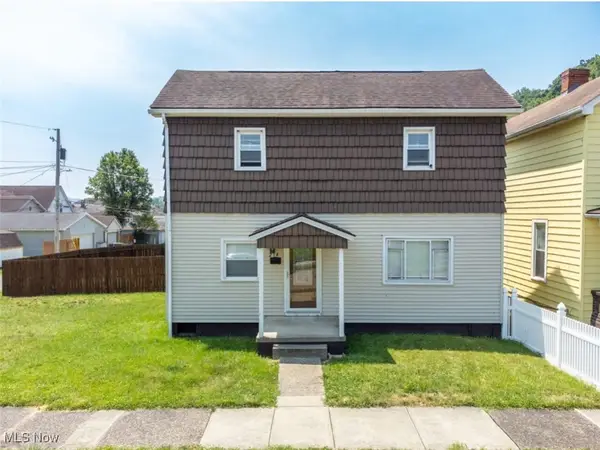 $175,000Pending3 beds 1 baths1,840 sq. ft.
$175,000Pending3 beds 1 baths1,840 sq. ft.214 2nd Avenue, Yorkville, OH 43971
MLS# 5136593Listed by: THE HOLDEN AGENCY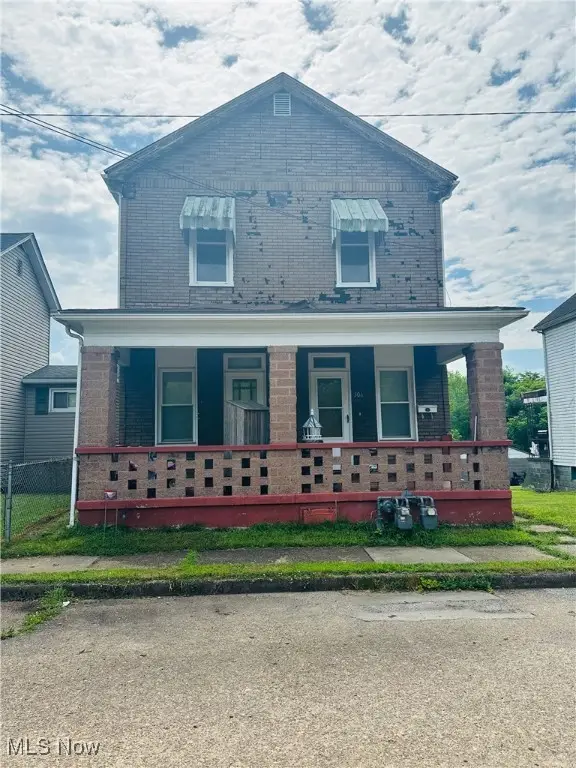 $78,000Active6 beds 3 baths
$78,000Active6 beds 3 baths306 4th Street, Yorkville, OH 43971
MLS# 5134519Listed by: RE/MAX BROADWATER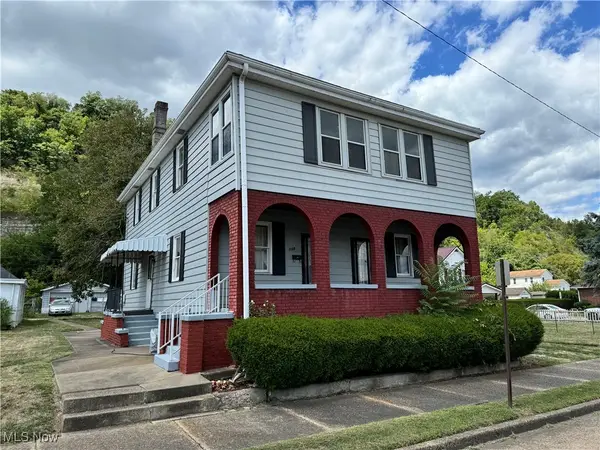 $88,000Active5 beds 2 baths2,353 sq. ft.
$88,000Active5 beds 2 baths2,353 sq. ft.159 Walter Street, Yorkville, OH 43971
MLS# 5094248Listed by: SULEK & EXPERTS REAL ESTATE
