1243 Red Tail Hawk Court #3, Youngstown, OH 44512
Local realty services provided by:Better Homes and Gardens Real Estate Central
Upcoming open houses
- Sun, Sep 1401:00 pm - 02:30 pm
Listed by:pattie m lewis
Office:century 21 lakeside realty
MLS#:5153248
Source:OH_NORMLS
Price summary
- Price:$229,900
- Price per sq. ft.:$166.59
- Monthly HOA dues:$281
About this home
Beautifully updated 2 bedroom, 2.5 bath townhouse-style condo in the desirable Mill Creek Woods! Featuring a brand new custom designed kitchen including new appliances, open loft (ideal for home office, flex space or potential 3rd bedroom), first floor laundry, and attached garage. The open-concept design creates a seamless flow from the kitchen to the dining and living area, perfect for both relaxing and entertaining. Upstairs you will find the spacious master suite and walk-in closet, a guest room, full bath and the loft area. This condo has been professionally painted with new flooring throughout and is move-in ready!
You will also enjoy access to vibrant community featuring a clubhouse, pool, bocce courts,basketball court and new pickleball and tennis courts!. Whether you're looking for recreation, relaxation, or connection, this neighborhood has it all!
Contact an agent
Home facts
- Year built:1991
- Listing ID #:5153248
- Added:4 day(s) ago
- Updated:September 09, 2025 at 03:42 PM
Rooms and interior
- Bedrooms:2
- Total bathrooms:3
- Full bathrooms:2
- Half bathrooms:1
- Living area:1,380 sq. ft.
Heating and cooling
- Cooling:Central Air
- Heating:Fireplaces, Forced Air, Gas
Structure and exterior
- Roof:Asphalt
- Year built:1991
- Building area:1,380 sq. ft.
Utilities
- Water:Public
- Sewer:Public Sewer
Finances and disclosures
- Price:$229,900
- Price per sq. ft.:$166.59
- Tax amount:$2,859 (2024)
New listings near 1243 Red Tail Hawk Court #3
- Open Sun, 1 to 2pmNew
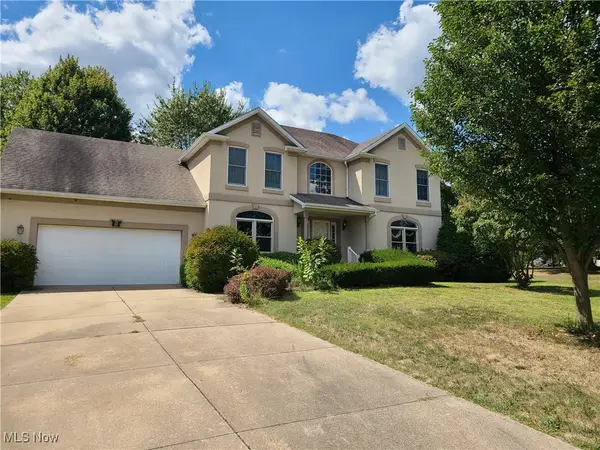 $335,000Active4 beds 4 baths4,228 sq. ft.
$335,000Active4 beds 4 baths4,228 sq. ft.5981 Sharon Drive, Youngstown, OH 44512
MLS# 5155040Listed by: TANNER REAL ESTATE CO. - New
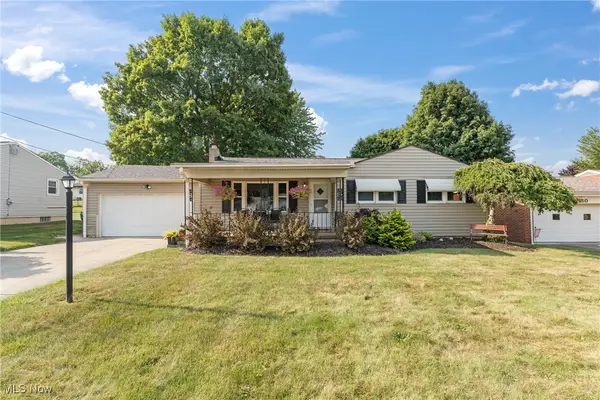 $219,900Active4 beds 3 baths2,262 sq. ft.
$219,900Active4 beds 3 baths2,262 sq. ft.2866 Peacock Drive, Youngstown, OH 44511
MLS# 5154855Listed by: RE/MAX INFINITY - New
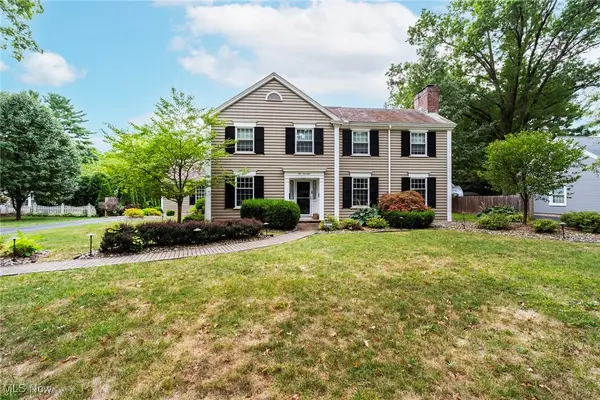 $419,000Active5 beds 4 baths3,852 sq. ft.
$419,000Active5 beds 4 baths3,852 sq. ft.117 Overhill Road, Youngstown, OH 44512
MLS# 5153068Listed by: CENTURY 21 LAKESIDE REALTY - New
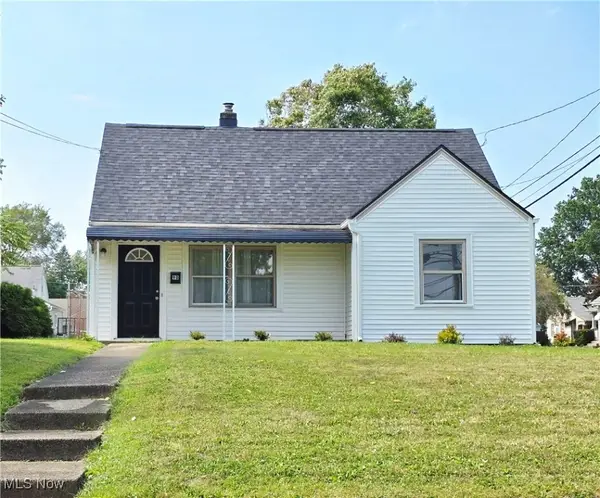 $129,900Active3 beds 2 baths1,152 sq. ft.
$129,900Active3 beds 2 baths1,152 sq. ft.98 N Navarre Avenue, Youngstown, OH 44515
MLS# 5154206Listed by: CENTURY 21 LAKESIDE REALTY 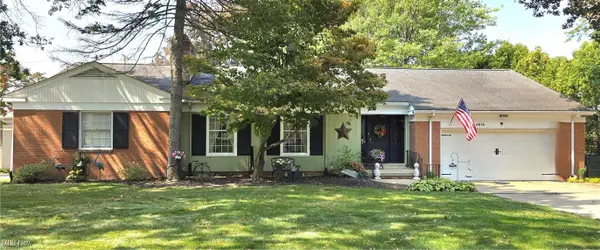 $269,900Pending3 beds 3 baths2,574 sq. ft.
$269,900Pending3 beds 3 baths2,574 sq. ft.4036 Stratford Road, Youngstown, OH 44512
MLS# 5154200Listed by: CENTURY 21 LAKESIDE REALTY- New
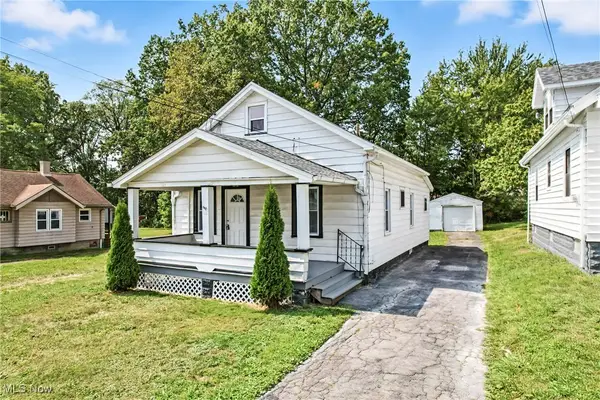 $110,000Active2 beds 1 baths
$110,000Active2 beds 1 baths46 Matta Avenue, Youngstown, OH 44509
MLS# 5154576Listed by: BERKSHIRE HATHAWAY HOMESERVICES STOUFFER REALTY - New
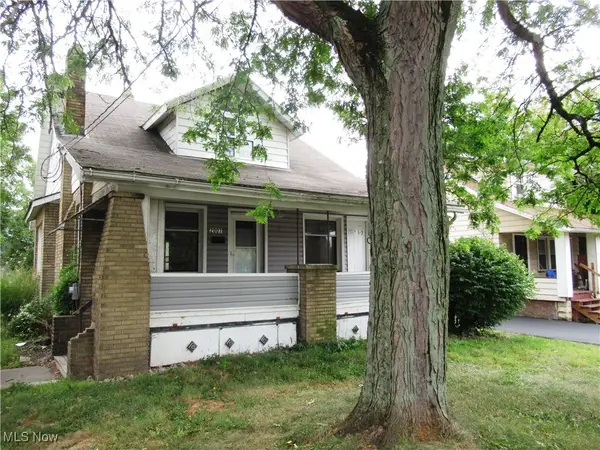 $89,900Active3 beds 2 baths1,740 sq. ft.
$89,900Active3 beds 2 baths1,740 sq. ft.2007 Midlothian Boulevard, Youngstown, OH 44502
MLS# 5154565Listed by: NARDUCCI REALTY - New
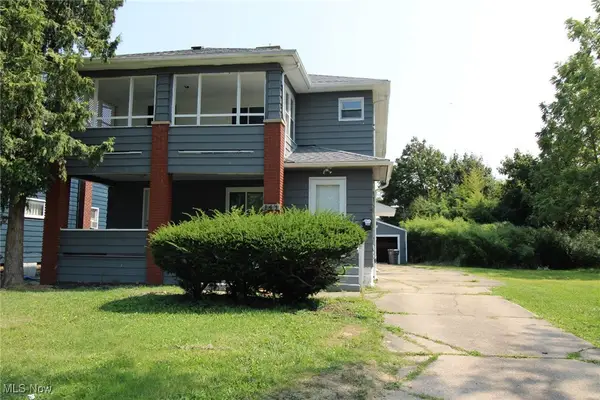 $165,000Active4 beds 2 baths2,136 sq. ft.
$165,000Active4 beds 2 baths2,136 sq. ft.141 Wesley Avenue, Youngstown, OH 44509
MLS# 5153915Listed by: BURGAN REAL ESTATE 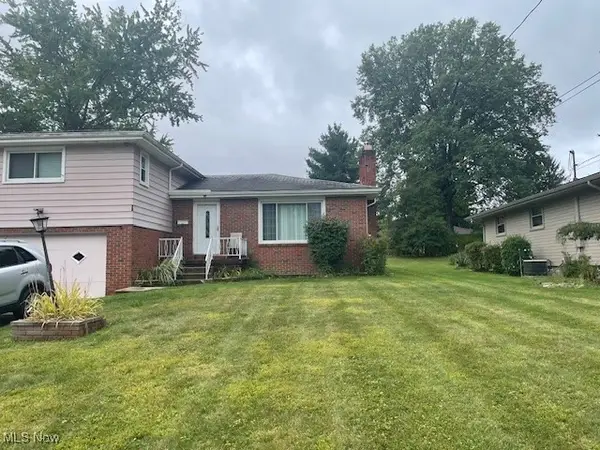 $119,000Pending3 beds 2 baths1,624 sq. ft.
$119,000Pending3 beds 2 baths1,624 sq. ft.515 Murray Hill Drive, Youngstown, OH 44505
MLS# 5154203Listed by: GONATAS REAL ESTATE LLC
