129 Fairmeadow Drive, Youngstown, OH 44515
Local realty services provided by:Better Homes and Gardens Real Estate Central
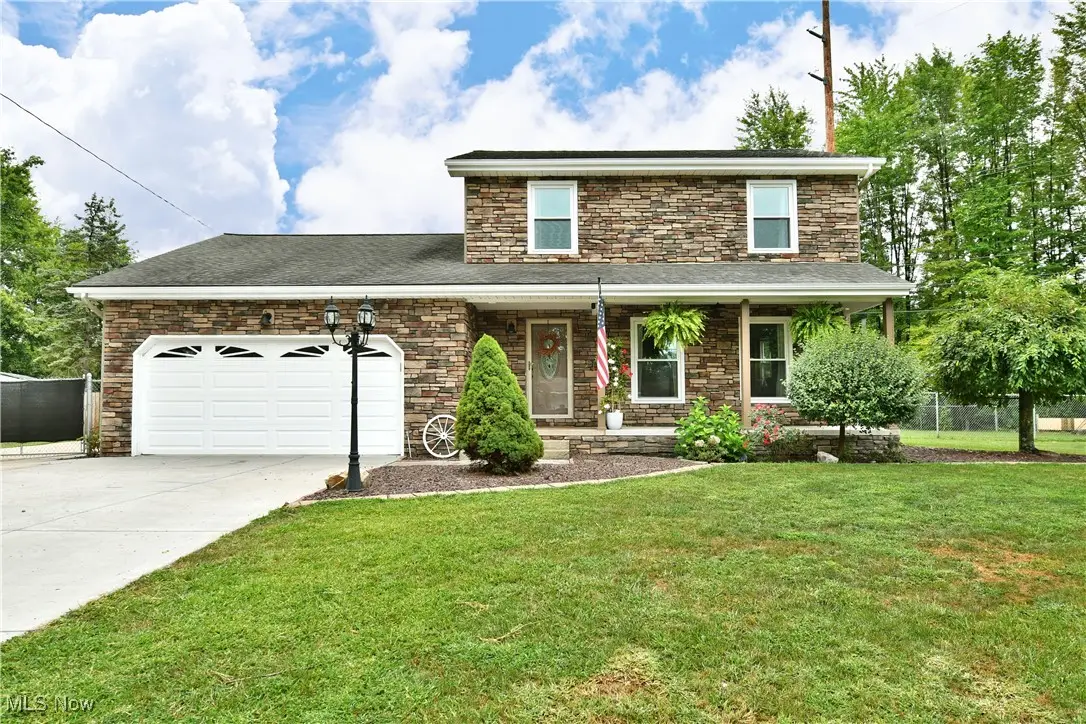
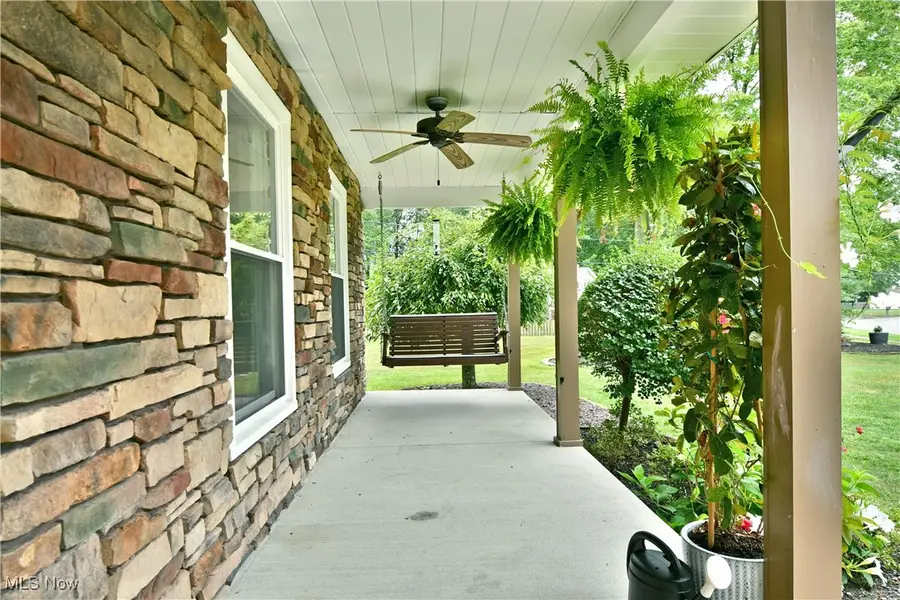
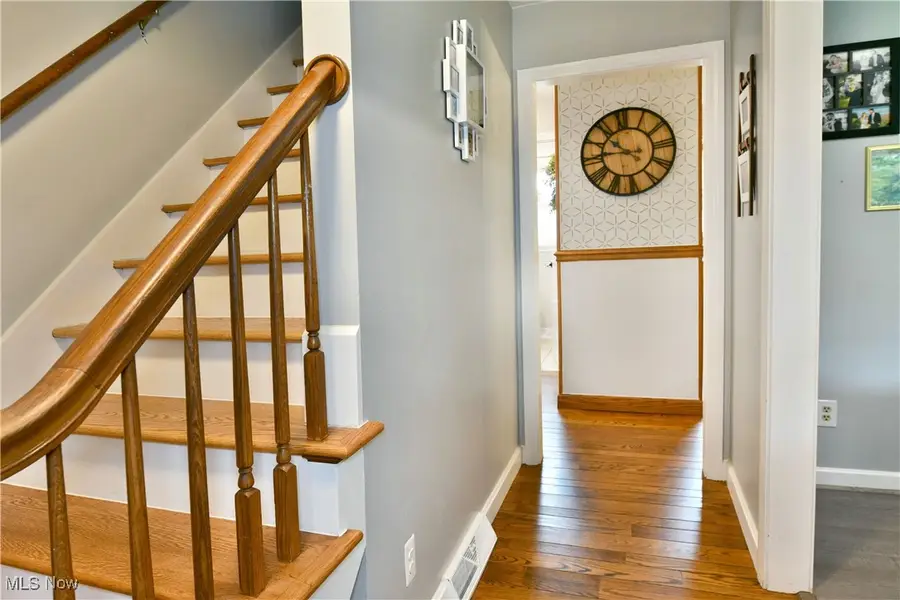
Listed by:meghan alexander
Office:brokers realty group
MLS#:5147746
Source:OH_NORMLS
Price summary
- Price:$275,000
- Price per sq. ft.:$178.34
About this home
Come closer, your dream home awaits! Find yourself exploring this impressive Austintown residence, showcasing two floors of stunning living space and a modern farmhouse twist! Offering up curb appeal in spades, the stunning home is quick to denote its gorgeous stonework and covered front porch, perfect for relaxing. The cement driveway continues through a privacy fence, leading up to a backyard workshop and garage with additional upper loft space. Meanwhile, the expansive rear deck joins a secondary stone patio for casual outdoor dining. Through the front door, a picket lined staircase rises from the foyer as warm hardwood flooring spills away towards the kitchen. A spacious living room branches away with tall windows as it transitions into the illustrious dining room with its prominent bay window. The elaborate kitchen delights with polished stone countertops and decorative lighting as stainless appliances join the neatly tiled backsplash. Around the corner, a brightly lit half bath is found before a fireplace adorned family room and its sliding glass doors that lead to the rear deck. Upstairs, an additional full bath is steps from the landing. Three bedrooms line the hall with ash colored flooring and mirrored closets. Laundry can be found at the basement level along with a bonus workshop or potential bar as a third bath completes the package.
Contact an agent
Home facts
- Year built:1979
- Listing Id #:5147746
- Added:1 day(s) ago
- Updated:August 22, 2025 at 12:09 PM
Rooms and interior
- Bedrooms:3
- Total bathrooms:3
- Full bathrooms:2
- Half bathrooms:1
- Living area:1,542 sq. ft.
Heating and cooling
- Cooling:Central Air
- Heating:Forced Air
Structure and exterior
- Roof:Shingle
- Year built:1979
- Building area:1,542 sq. ft.
- Lot area:0.77 Acres
Utilities
- Water:Public
- Sewer:Public Sewer
Finances and disclosures
- Price:$275,000
- Price per sq. ft.:$178.34
- Tax amount:$3,029 (2024)
New listings near 129 Fairmeadow Drive
- New
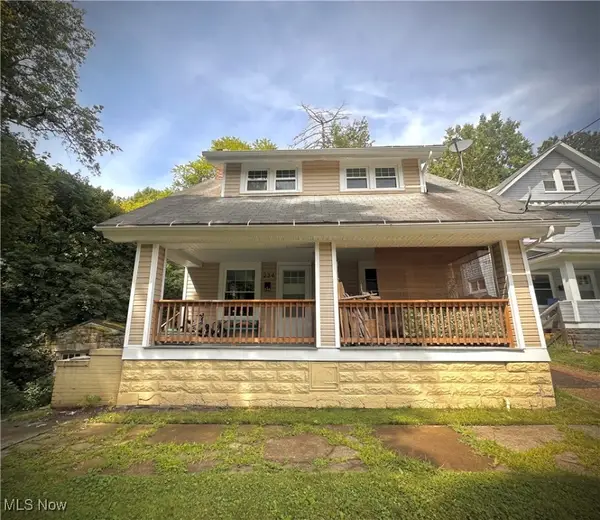 $85,000Active3 beds 2 baths1,404 sq. ft.
$85,000Active3 beds 2 baths1,404 sq. ft.234 S Portland Avenue, Youngstown, OH 44509
MLS# 5150440Listed by: CENTURY 21 LAKESIDE REALTY - New
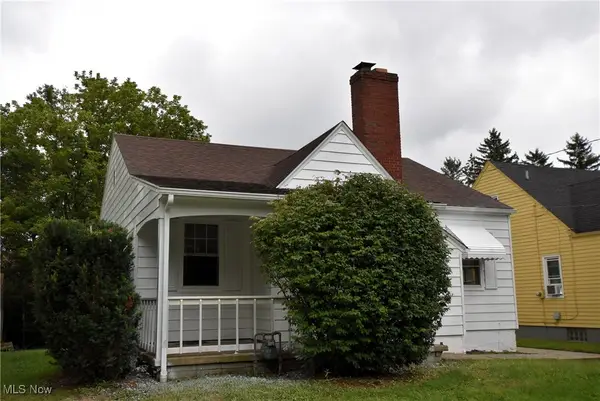 $89,000Active2 beds 1 baths956 sq. ft.
$89,000Active2 beds 1 baths956 sq. ft.105 S Hazelwood Avenue, Youngstown, OH 44509
MLS# 5150393Listed by: CENTURY 21 LAKESIDE REALTY - New
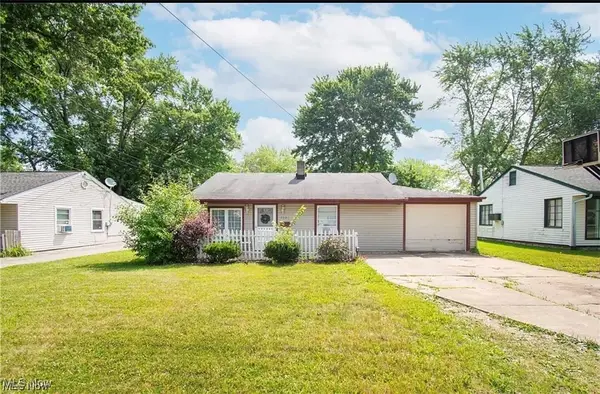 $137,999Active3 beds 1 baths1,200 sq. ft.
$137,999Active3 beds 1 baths1,200 sq. ft.7387 Oregon Trail, Youngstown, OH 44512
MLS# 5150223Listed by: KELLER WILLIAMS CHERVENIC RLTY - New
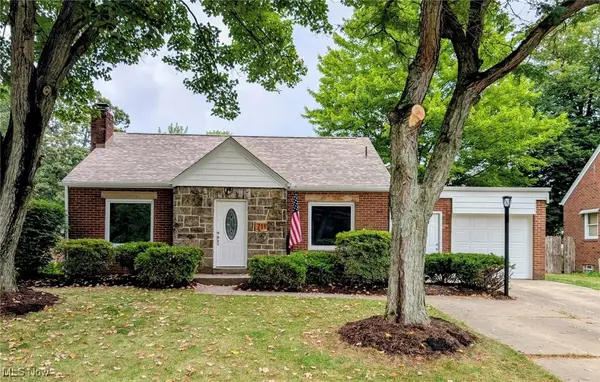 $195,900Active3 beds 1 baths
$195,900Active3 beds 1 baths711 S Schenley Avenue, Youngstown, OH 44509
MLS# 5150128Listed by: CENTURY 21 LAKESIDE REALTY - New
 $120,000Active3 beds 2 baths1,499 sq. ft.
$120,000Active3 beds 2 baths1,499 sq. ft.115 N Richview Avenue, Youngstown, OH 44509
MLS# 5149473Listed by: RE/MAX EDGE REALTY - New
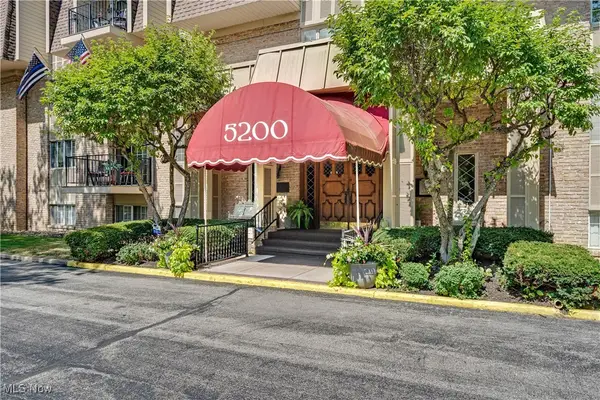 $115,000Active1 beds 1 baths937 sq. ft.
$115,000Active1 beds 1 baths937 sq. ft.5200 West Boulevard, Youngstown, OH 44512
MLS# 5149594Listed by: GONATAS REAL ESTATE - New
 $589,900Active5 beds 5 baths6,979 sq. ft.
$589,900Active5 beds 5 baths6,979 sq. ft.3730 Saint Andrews, Youngstown, OH 44505
MLS# 5145495Listed by: BURGAN REAL ESTATE - New
 $69,900Active3 beds 1 baths1,062 sq. ft.
$69,900Active3 beds 1 baths1,062 sq. ft.347 E Ravenwood Avenue, Youngstown, OH 44507
MLS# 5144464Listed by: BROKERS REALTY GROUP - New
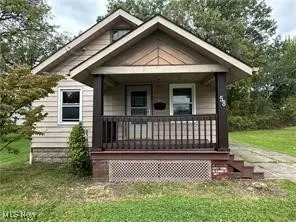 $75,000Active2 beds 1 baths
$75,000Active2 beds 1 baths58 Matta Avenue, Youngstown, OH 44509
MLS# 5148945Listed by: KELLER WILLIAMS CHERVENIC RLTY
