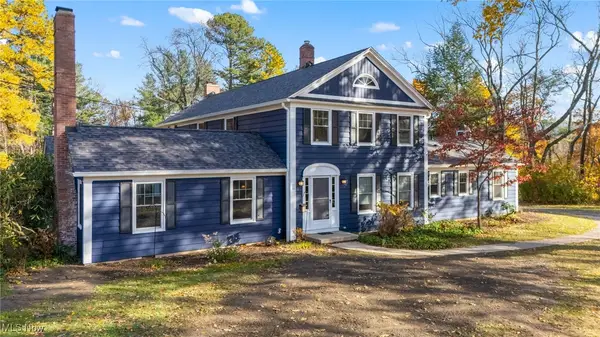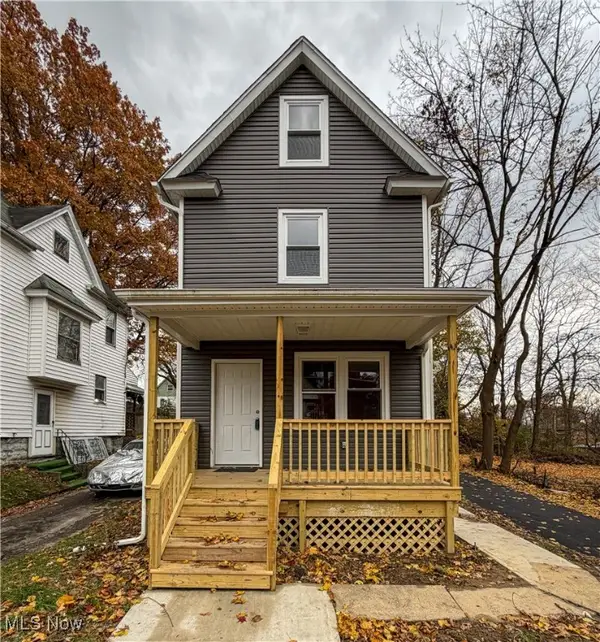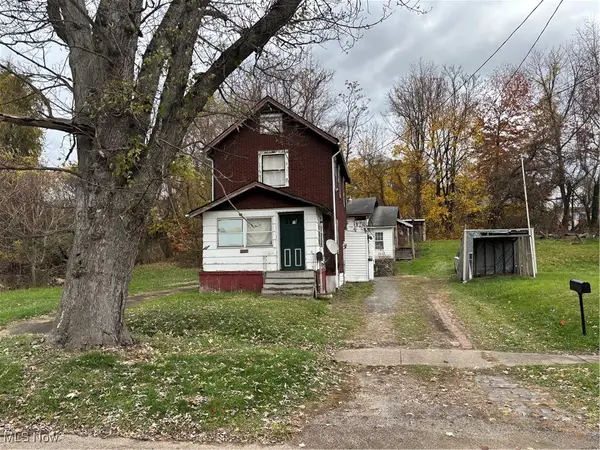2012 Crestwood Boulevard, Youngstown, OH 44505
Local realty services provided by:Better Homes and Gardens Real Estate Central
Listed by: melissa a palmer
Office: brokers realty group
MLS#:5144228
Source:OH_NORMLS
Price summary
- Price:$279,900
- Price per sq. ft.:$96.19
About this home
Have you been on the hunt for space and style? Does this idea of warm, traditional design elements appeal to you? What about a huge yard, lined with tall trees to create a scenic, park-like setting? Get ready to toss away your checklist and open the front door to this expansive Liberty Township home! The sprawling estate instantly draws you near with its rich brick work and sprawling sidewalk that leads past the oversized 2 car attached garage and covered front porch. Inside, a robust foyer wows as the grand staircase rises from your feet. Hardwood flooring spills away into the adjacent formal dining room where decorative lighting joins a row of windows. Across the short hall, a decadent living room showcases its ornate fireplace and casual corner dining space that overlooks the backyard. A colorful half bath bridges a remarkable kitchen with its oversized footprint and extra features such as instant hot and warming drawer. The massive island is cabinet-lined as it includes an inset range and prep sink. Tiled flooring flows out beneath the adjoining dining space, awash in the soft natural light from the overhead skylight. Adding to the illumination, the window lined rear wall cascades sunlight across the glass tile backsplash. Completing the floor, a wood trimmed family room offers lattice windows and a prominent brick fireplace. Upstairs, a breathtaking full bath found at the landing showcases an arched window and a soaking tub. Four generous bedrooms await, including an oversized master suite with a newly remodeled (2021) en-suite bath featuring a custom tile shower. Downstairs, the finished basement offers a large rec room, abundant storage, and a cozy laundry area. Updates include: air conditioner 2023, oven 2023, electric box 2015, upstairs windows 2008, roof 2006, and so much more! Plus a one-year home warranty!
Contact an agent
Home facts
- Year built:1960
- Listing ID #:5144228
- Added:102 day(s) ago
- Updated:November 15, 2025 at 01:46 AM
Rooms and interior
- Bedrooms:4
- Total bathrooms:3
- Full bathrooms:2
- Half bathrooms:1
- Living area:2,910 sq. ft.
Heating and cooling
- Cooling:Central Air
- Heating:Forced Air, Gas
Structure and exterior
- Roof:Shingle
- Year built:1960
- Building area:2,910 sq. ft.
- Lot area:0.63 Acres
Utilities
- Water:Public
- Sewer:Public Sewer
Finances and disclosures
- Price:$279,900
- Price per sq. ft.:$96.19
- Tax amount:$3,177 (2024)
New listings near 2012 Crestwood Boulevard
- Open Sun, 1 to 3pmNew
 $159,000Active4 beds 1 baths1,428 sq. ft.
$159,000Active4 beds 1 baths1,428 sq. ft.1553 Bancroft Avenue, Youngstown, OH 44514
MLS# 5171593Listed by: AGENCY REAL ESTATE - New
 $129,900Active3 beds 2 baths1,152 sq. ft.
$129,900Active3 beds 2 baths1,152 sq. ft.137 Terrace Drive, Youngstown, OH 44512
MLS# 5171825Listed by: WILLIAM ZAMARELLI, INC. - New
 $129,900Active3 beds 1 baths1,326 sq. ft.
$129,900Active3 beds 1 baths1,326 sq. ft.17 N Richview Avenue, Youngstown, OH 44509
MLS# 5169156Listed by: BURGAN REAL ESTATE - New
 $289,900Active3 beds 2 baths1,493 sq. ft.
$289,900Active3 beds 2 baths1,493 sq. ft.8167 Bendemeer Drive, Youngstown, OH 44514
MLS# 5171911Listed by: LEE HOSTETTER REAL ESTATE - New
 $419,900Active5 beds 5 baths3,658 sq. ft.
$419,900Active5 beds 5 baths3,658 sq. ft.3101 Logan Way, Youngstown, OH 44505
MLS# 5172020Listed by: KELLER WILLIAMS LEGACY GROUP REALTY  $68,000Pending6 beds 2 baths
$68,000Pending6 beds 2 baths546 W Myrtle Avenue, Youngstown, OH 44511
MLS# 5171102Listed by: BURGAN REAL ESTATE- New
 $70,000Active2 beds 1 baths
$70,000Active2 beds 1 baths834 Cambridge Avenue, Youngstown, OH 44502
MLS# 5171545Listed by: WILLIAM ZAMARELLI, INC. - New
 $99,900Active3 beds 2 baths1,134 sq. ft.
$99,900Active3 beds 2 baths1,134 sq. ft.2573 San Pedro Drive, Youngstown, OH 44511
MLS# 5171762Listed by: EXP REALTY, LLC. - New
 $149,900Active5 beds 2 baths1,687 sq. ft.
$149,900Active5 beds 2 baths1,687 sq. ft.1049 Mercer, Youngstown, OH 44502
MLS# 5171129Listed by: BURGAN REAL ESTATE - New
 $36,000Active3 beds 2 baths1,282 sq. ft.
$36,000Active3 beds 2 baths1,282 sq. ft.1125 N Garland Avenue, Youngstown, OH 44505
MLS# 5171712Listed by: KELLY WARREN AND ASSOCIATES RE SOLUTIONS
