2063 Woodland Trace, Youngstown, OH 44515
Local realty services provided by:Better Homes and Gardens Real Estate Central
Listed by: kelly mahoney
Office: the agency cleveland northcoast
MLS#:5167402
Source:OH_NORMLS
Price summary
- Price:$225,000
- Price per sq. ft.:$137.36
About this home
Welcome to 2063 Woodland Trace — a bi-level residence nestled on a quaint, welcoming street in the peaceful Woodland Trace community of Youngstown (44515). This 3-bedroom, 2-bath home offers approx. 1,638 sq ft of living space in a comfortable “up/down” layout: living, dining and kitchen on the upper level, and finished lower-level space ready for family, recreation or work.
The neighborhood brings a genuine sense of community; walkable and pleasantly quiet. Living here means you’re tucked away from busy streets but still within reach of local amenities. Inside, you’ll find classic wood-tones and a layout that invites you to settle in. Outside, the yard is ready for your personal touch — imagine warm evenings on a deck, or lazy weekend mornings in your home-space with easy access to local parks and nearby shopping. The home’s bi-level design offers separation of spaces for living and leisure — great for families needing flexibility, or anyone who values a home with distinct zones. While the property may need some updating and care to bring it fully into its next chapter, the foundation is strong and the location truly stands out. Even better — it comes with a One-Year Home Warranty, giving peace of mind and an added layer of value from day one. Don’t miss this opportunity to make it your own in a neighborhood that already checks off comfort, community and convenience.
Contact an agent
Home facts
- Year built:1972
- Listing ID #:5167402
- Added:297 day(s) ago
- Updated:February 10, 2026 at 03:24 PM
Rooms and interior
- Bedrooms:3
- Total bathrooms:2
- Full bathrooms:1
- Half bathrooms:1
- Living area:1,638 sq. ft.
Heating and cooling
- Cooling:Central Air
- Heating:Forced Air
Structure and exterior
- Roof:Asphalt, Fiberglass
- Year built:1972
- Building area:1,638 sq. ft.
- Lot area:0.26 Acres
Utilities
- Water:Public
- Sewer:Public Sewer
Finances and disclosures
- Price:$225,000
- Price per sq. ft.:$137.36
- Tax amount:$2,507 (2024)
New listings near 2063 Woodland Trace
- Open Sun, 1 to 3pmNew
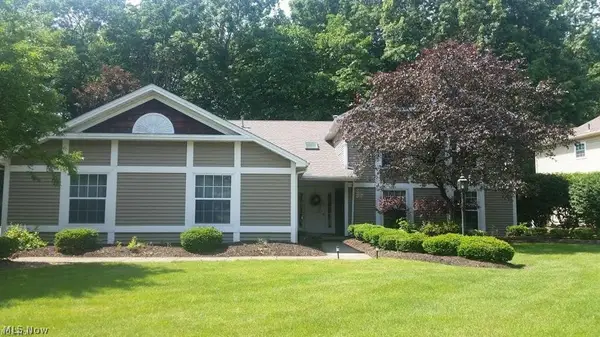 $199,900Active2 beds 2 baths1,321 sq. ft.
$199,900Active2 beds 2 baths1,321 sq. ft.1327 Fox Run Drive, Youngstown, OH 44512
MLS# 5186377Listed by: CENTURY 21 LAKESIDE REALTY - New
 $115,000Active3 beds 1 baths1,056 sq. ft.
$115,000Active3 beds 1 baths1,056 sq. ft.58 Rutledge Drive, Youngstown, OH 44505
MLS# 5186409Listed by: KELLY WARREN AND ASSOCIATES RE SOLUTIONS - New
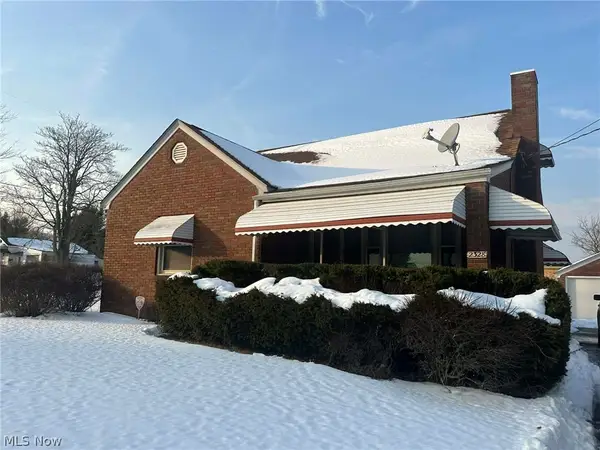 $140,000Active3 beds 1 baths
$140,000Active3 beds 1 baths2328 Connecticut Avenue, Youngstown, OH 44509
MLS# 5186278Listed by: KELLER WILLIAMS LEGACY GROUP REALTY - Open Wed, 3:30 to 5pmNew
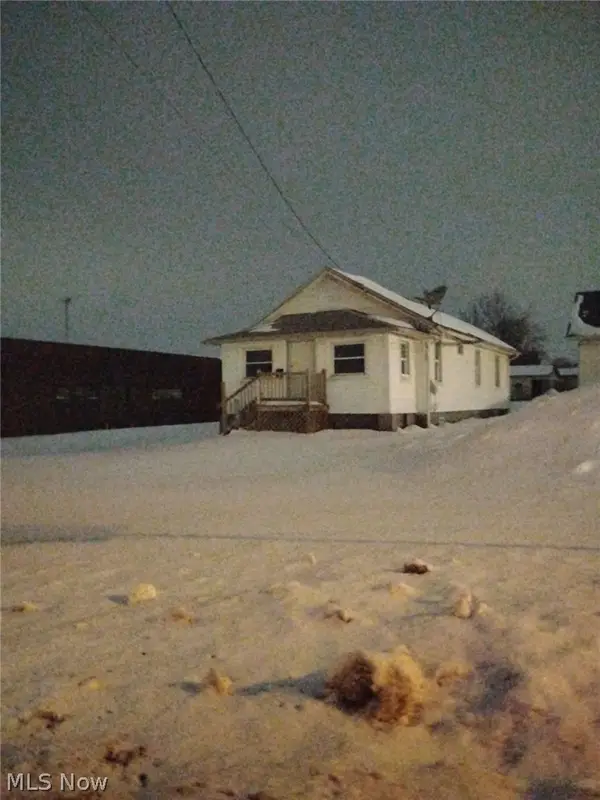 $1Active4 beds 1 baths992 sq. ft.
$1Active4 beds 1 baths992 sq. ft.3658 Mahoning Avenue, Youngstown, OH 44515
MLS# 5185946Listed by: COLDWELL BANKER SCHMIDT REALTY - Open Wed, 3:30 to 5pmNew
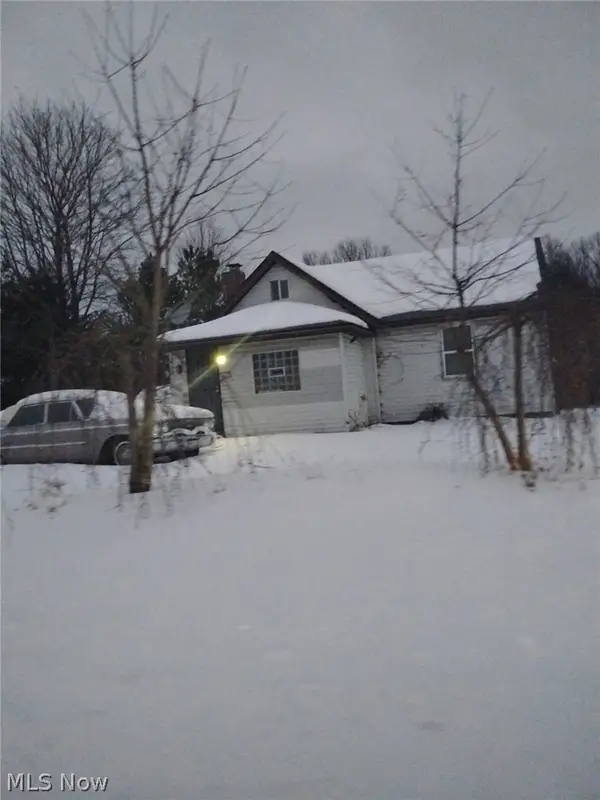 $1Active2 beds 1 baths1,040 sq. ft.
$1Active2 beds 1 baths1,040 sq. ft.6270 Fairview Road, Youngstown, OH 44515
MLS# 5185949Listed by: COLDWELL BANKER SCHMIDT REALTY - Open Wed, 3:30 to 5pmNew
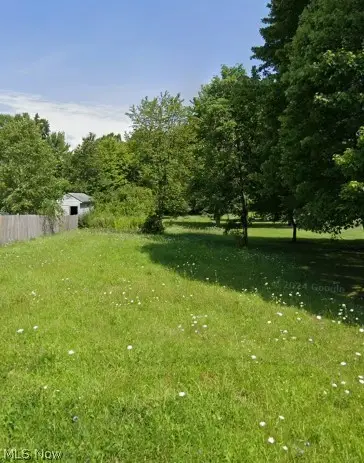 $1Active0.34 Acres
$1Active0.34 Acres6266 Fairview Road, Youngstown, OH 44515
MLS# 5185952Listed by: COLDWELL BANKER SCHMIDT REALTY - New
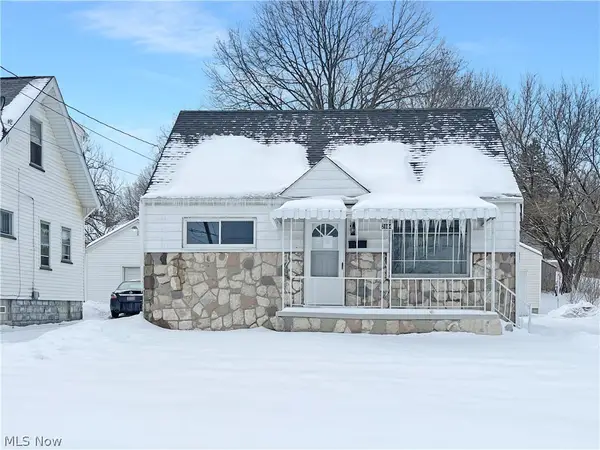 $89,900Active4 beds 2 baths924 sq. ft.
$89,900Active4 beds 2 baths924 sq. ft.2804 Jean Street, Youngstown, OH 44502
MLS# 5185953Listed by: KELLY WARREN AND ASSOCIATES RE SOLUTIONS - New
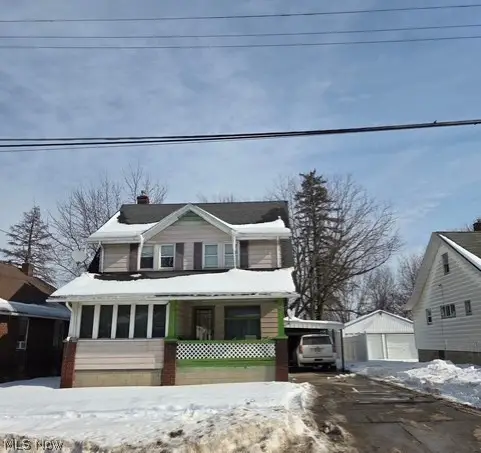 $59,900Active4 beds 1 baths1,368 sq. ft.
$59,900Active4 beds 1 baths1,368 sq. ft.125 N Belle Vista, Youngstown, OH 44509
MLS# 5185925Listed by: D'AMICO AGENCY - New
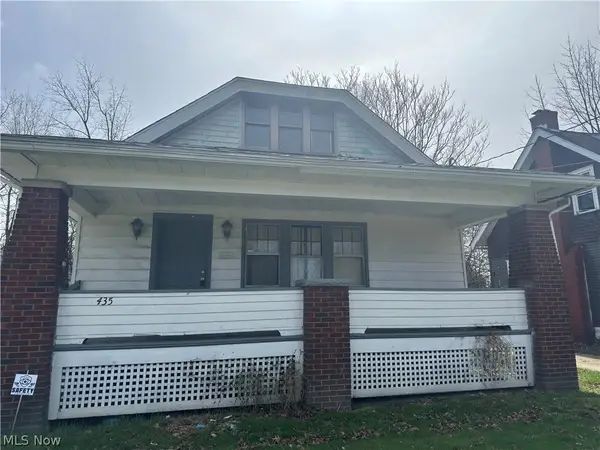 $59,900Active5 beds 2 baths1,970 sq. ft.
$59,900Active5 beds 2 baths1,970 sq. ft.435 E Parkcliffe Avenue, Youngstown, OH 44511
MLS# 5185915Listed by: D'AMICO AGENCY - New
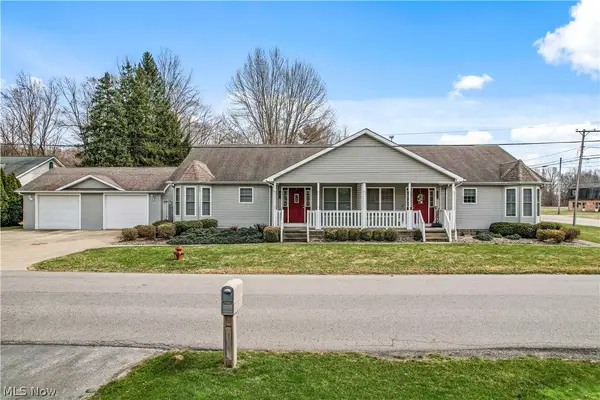 $369,900Active6 beds 4 baths
$369,900Active6 beds 4 baths4591 Churchill Road, Youngstown, OH 44505
MLS# 5185607Listed by: KELLER WILLIAMS CHERVENIC RLTY

