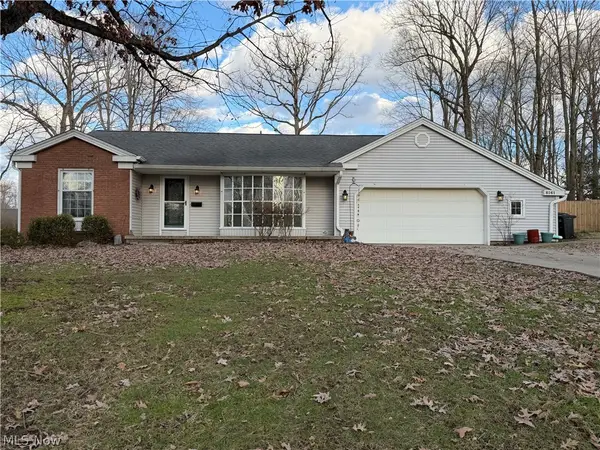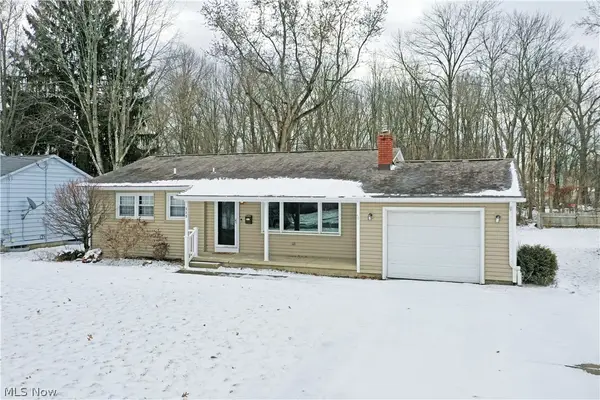26 N Glenellen Avenue, Youngstown, OH 44509
Local realty services provided by:Better Homes and Gardens Real Estate Central
Listed by: dina shuto, theresa robin
Office: kelly warren and associates re solutions
MLS#:5163051
Source:OH_NORMLS
Price summary
- Price:$135,000
- Price per sq. ft.:$82.77
About this home
Charming Cape Cod set up as a duplex offering endless possibilities for multi-generational living or rental income! The first-floor unit features a bright kitchen with a cozy breakfast nook or office space, spacious living and dining rooms, two comfortable bedrooms, and a full bath. The second-floor unit includes its own kitchen, breakfast nook, living area, one bedroom, and full bath—ideal for guests, extended family, or tenants.
The home boasts a huge basement with an additional full bath, perfect for storage, a workshop, or potential finishing. Major updates include a roof (2023), new plumbing (2019), hot water tank (approx. 5 years old), and newer glass block and replacement windows throughout, providing peace of mind and energy efficiency.
Outside, enjoy a fenced-in yard, back patio, large front porch, and a 2-car detached garage—plenty of space to relax and entertain. This well-maintained property blends character and functionality, offering a fantastic opportunity for homeowners or investors alike!
Contact an agent
Home facts
- Year built:1927
- Listing ID #:5163051
- Added:141 day(s) ago
- Updated:February 19, 2026 at 03:10 PM
Rooms and interior
- Bedrooms:3
- Total bathrooms:3
- Full bathrooms:3
- Rooms Total:7
- Basement:Yes
- Basement Description:Full
- Living area:1,631 sq. ft.
Heating and cooling
- Cooling:Central Air
- Heating:Forced Air, Gas
Structure and exterior
- Roof:Asphalt, Fiberglass
- Year built:1927
- Building area:1,631 sq. ft.
- Lot area:0.13 Acres
- Construction Materials:Aluminium Siding
- Exterior Features:Porch
- Levels:2 Story
Utilities
- Water:Public
- Sewer:Public Sewer
Finances and disclosures
- Price:$135,000
- Price per sq. ft.:$82.77
- Tax amount:$512 (2024)
New listings near 26 N Glenellen Avenue
- New
 $245,000Active3 beds 3 baths3,048 sq. ft.
$245,000Active3 beds 3 baths3,048 sq. ft.8161 Glenwood Avenue, Youngstown, OH 44512
MLS# 5187841Listed by: CENTURY 21 LAKESIDE REALTY - New
 $199,000Active3 beds 2 baths
$199,000Active3 beds 2 baths889 Edenridge Drive, Youngstown, OH 44512
MLS# 5188839Listed by: BROKERS REALTY GROUP - New
 $110,000Active3 beds 2 baths1,092 sq. ft.
$110,000Active3 beds 2 baths1,092 sq. ft.103 S Belle Vista Avenue, Youngstown, OH 44509
MLS# 5189102Listed by: NEXTHOME GO30 REALTY - New
 $48,000Active2 beds 1 baths924 sq. ft.
$48,000Active2 beds 1 baths924 sq. ft.3332 Sheridan Road, Youngstown, OH 44502
MLS# 5187716Listed by: NEXTHOME GO30 REALTY - Open Sat, 12 to 2pmNew
 $224,900Active3 beds 2 baths1,740 sq. ft.
$224,900Active3 beds 2 baths1,740 sq. ft.4103 Woodmere Drive, Youngstown, OH 44515
MLS# 5188573Listed by: CENTURY 21 LAKESIDE REALTY - New
 $57,000Active3 beds 1 baths
$57,000Active3 beds 1 baths52 E Earle Avenue, Youngstown, OH 44507
MLS# 5188962Listed by: LIBERTY HOME SERVICES AND REAL ESTATE LLC - New
 $127,300Active4 beds 1 baths1,719 sq. ft.
$127,300Active4 beds 1 baths1,719 sq. ft.370 Lora Avenue, Youngstown, OH 44504
MLS# 5188373Listed by: BURGAN REAL ESTATE - Open Sun, 11:30am to 1:30pmNew
 $209,900Active3 beds 1 baths1,128 sq. ft.
$209,900Active3 beds 1 baths1,128 sq. ft.69 N Turner Road, Youngstown, OH 44515
MLS# 5188543Listed by: KELLY WARREN AND ASSOCIATES RE SOLUTIONS - Open Sun, 11:30am to 1pmNew
 $129,900Active3 beds 1 baths
$129,900Active3 beds 1 baths1928 Palo Verde Drive, Youngstown, OH 44514
MLS# 5188689Listed by: KELLER WILLIAMS CHERVENIC REALTY - New
 $99,900Active3 beds 1 baths1,453 sq. ft.
$99,900Active3 beds 1 baths1,453 sq. ft.980 W Laclede Avenue, Youngstown, OH 44511
MLS# 5188022Listed by: GONATAS REAL ESTATE LLC

